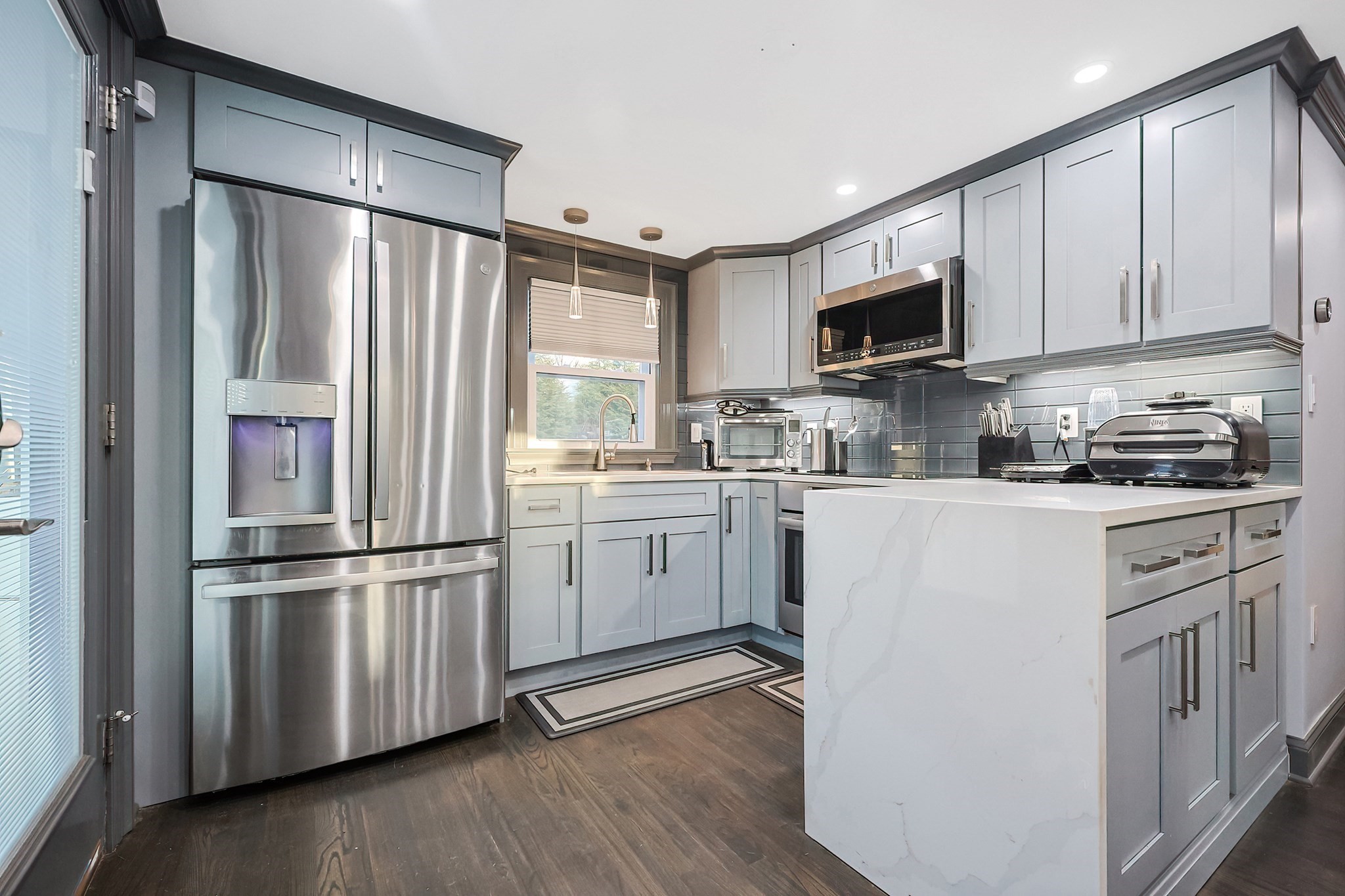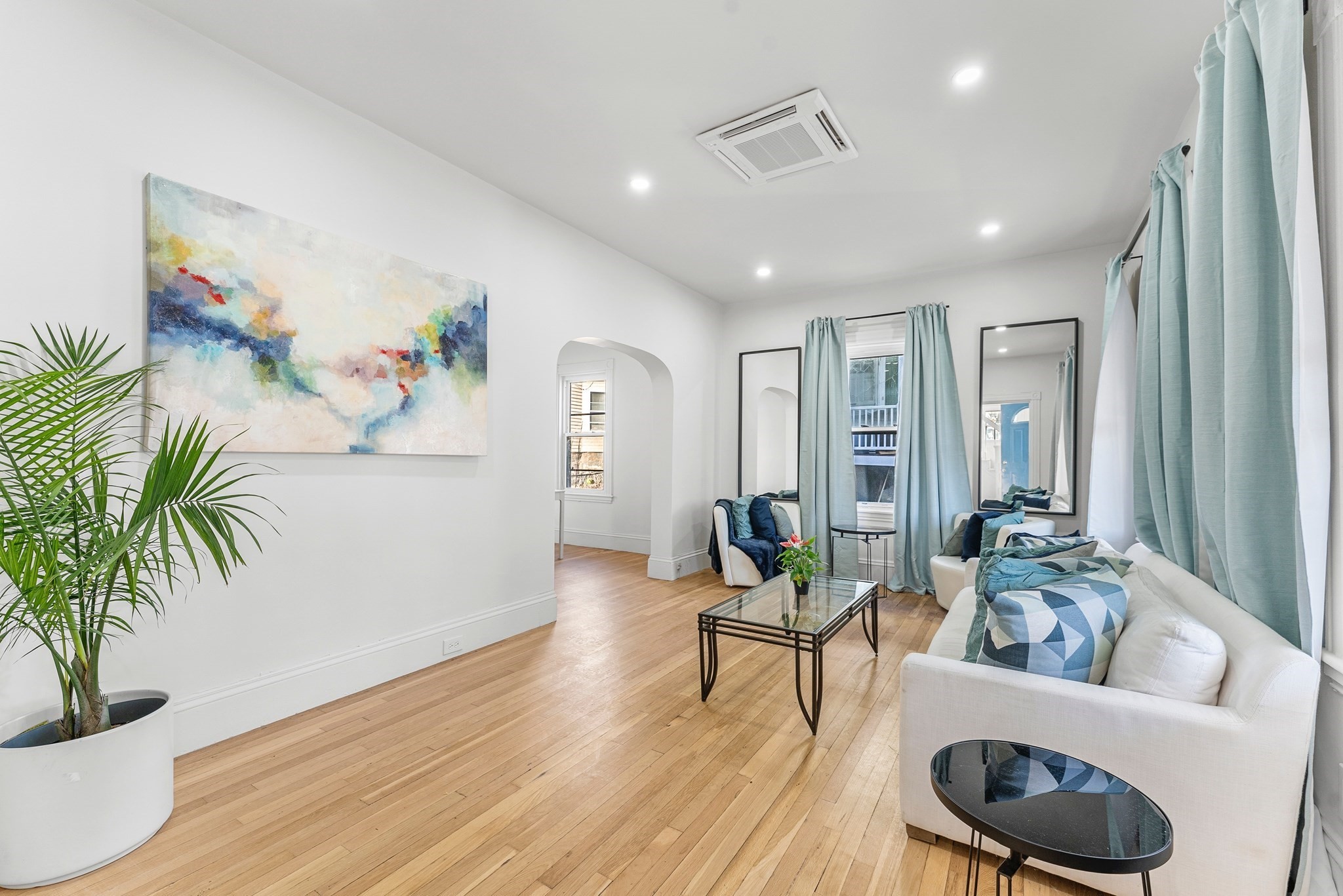
Property Overview
Property Details click or tap to expand
Kitchen, Dining, and Appliances
- Kitchen Level: First Floor
- Countertops - Stone/Granite/Solid, Flooring - Laminate, Pantry
- Dishwasher, Disposal, Microwave, Refrigerator
- Dining Room Level: First Floor
- Dining Room Features: Ceiling Fan(s), Flooring - Hardwood
Bedrooms
- Bedrooms: 5
- Master Bedroom Level: Second Floor
- Master Bedroom Features: Closet, Closet - Walk-in, Flooring - Hardwood
- Bedroom 2 Level: Second Floor
- Master Bedroom Features: Closet, Flooring - Hardwood
- Bedroom 3 Level: Second Floor
- Master Bedroom Features: Closet, Flooring - Hardwood
Other Rooms
- Total Rooms: 8
- Living Room Level: First Floor
- Living Room Features: Flooring - Hardwood
- Laundry Room Features: Dirt Floor, Full, Interior Access, Walk Out
Bathrooms
- Full Baths: 1
- Half Baths 1
- Bathroom 1 Level: Second Floor
- Bathroom 1 Features: Bathroom - Full, Bathroom - Tiled With Tub, Flooring - Stone/Ceramic Tile
- Bathroom 2 Level: First Floor
- Bathroom 2 Features: Bathroom - Half
Amenities
- Public Transportation
- Shopping
Utilities
- Heating: Central Heat, Hot Water Radiators, Steam
- Hot Water: Electric
- Cooling: Individual, None
- Electric Info: 200 Amps
- Utility Connections: for Electric Range
- Water: City/Town Water, Private
- Sewer: City/Town Sewer, Private
Garage & Parking
- Garage Parking: Detached
- Garage Spaces: 3
- Parking Features: Paved Driveway
- Parking Spaces: 3
Interior Features
- Square Feet: 1744
- Accessability Features: Unknown
Construction
- Year Built: 1920
- Type: Detached
- Style: Colonial, Detached,
- Foundation Info: Concrete Block
- Flooring Type: Tile, Wood
- Lead Paint: Unknown
- Warranty: No
Exterior & Lot
- Road Type: Public
Other Information
- MLS ID# 73303846
- Last Updated: 12/20/24
- HOA: No
- Reqd Own Association: Unknown
Property History click or tap to expand
| Date | Event | Price | Price/Sq Ft | Source |
|---|---|---|---|---|
| 12/20/2024 | Sold | $631,000 | $362 | MLSPIN |
| 11/05/2024 | Under Agreement | $599,900 | $344 | MLSPIN |
| 10/29/2024 | Contingent | $599,900 | $344 | MLSPIN |
| 10/21/2024 | Active | $599,900 | $344 | MLSPIN |
| 10/17/2024 | New | $599,900 | $344 | MLSPIN |
Map & Resources
Lee K-8 School
Public Elementary School, Grades: PK-8
0.2mi
St Matthew Elementary
Private School, Grades: PK-8
0.29mi
TechBoston Academy
Public Secondary School, Grades: 6-12
0.35mi
Lee Academy
Public Elementary School, Grades: PK-3
0.44mi
Emily A Fifield School
Public School, Grades: K-5
0.44mi
Codman Academy Charter Public School
Charter School, Grades: PK-12
0.45mi
Boston Fire Department Engine 52, Ladder 29
Fire Station
0.47mi
Sportsmen Tennis & Enrichment Center
Sports Centre. Sports: Tennis
0.43mi
Harambee Park
Municipal Park
0.14mi
Elmhurst Park
Park
0.21mi
Garden of Peace
Park
0.25mi
Thetford Street Playground
Municipal Park
0.4mi
Dorchester High School Library
Library
0.34mi
Ames St @ Franklin Field
0.12mi
Norfolk St @ Milton Ave
0.16mi
Norfolk St @ Charles Rd
0.19mi
Talbot Ave @ Bernard St
0.24mi
Talbot Ave @ Bernard St
0.24mi
Talbot Ave @ Talbot Station
0.24mi
Talbot Ave @ Talbot Station
0.25mi
Talbot Avenue
0.25mi
Seller's Representative: Emmanuel Jean-Gilles, Thumbprint Realty, LLC
MLS ID#: 73303846
© 2024 MLS Property Information Network, Inc.. All rights reserved.
The property listing data and information set forth herein were provided to MLS Property Information Network, Inc. from third party sources, including sellers, lessors and public records, and were compiled by MLS Property Information Network, Inc. The property listing data and information are for the personal, non commercial use of consumers having a good faith interest in purchasing or leasing listed properties of the type displayed to them and may not be used for any purpose other than to identify prospective properties which such consumers may have a good faith interest in purchasing or leasing. MLS Property Information Network, Inc. and its subscribers disclaim any and all representations and warranties as to the accuracy of the property listing data and information set forth herein.
MLS PIN data last updated at 2024-12-20 21:53:00







































































































