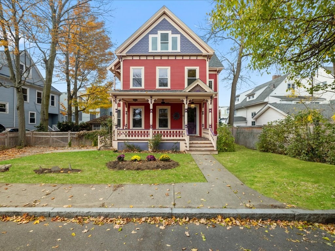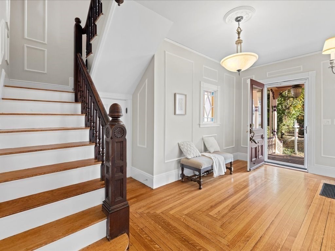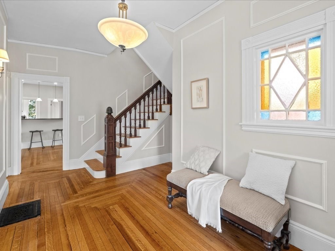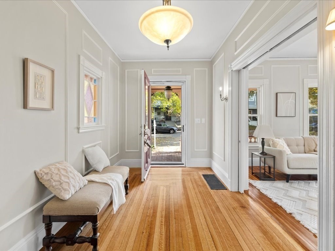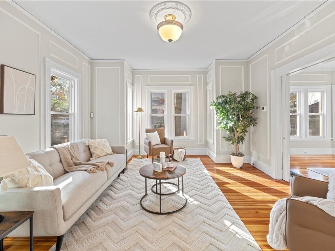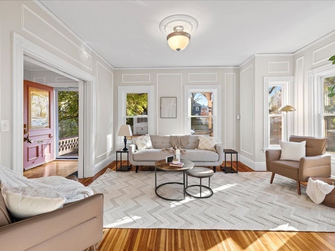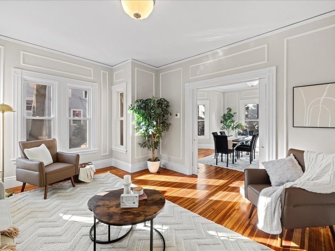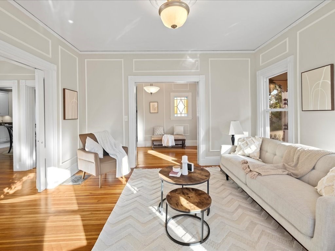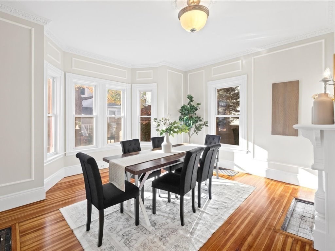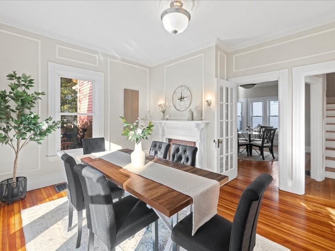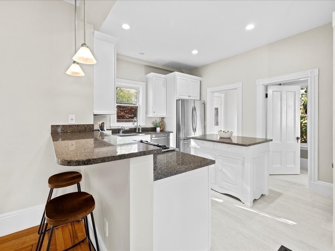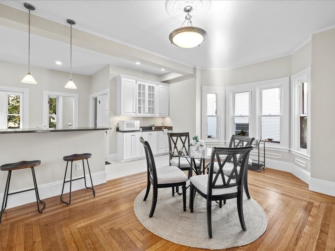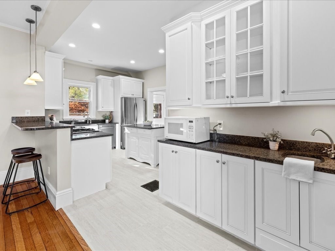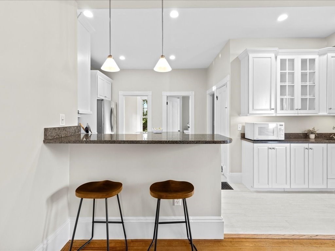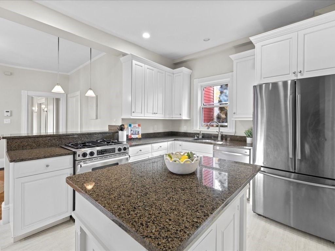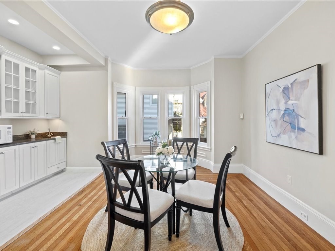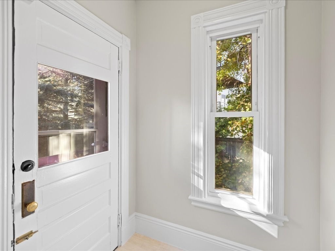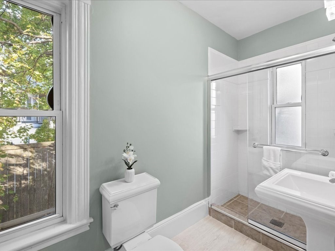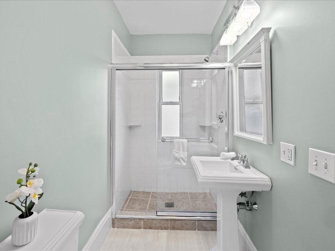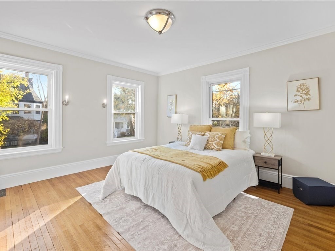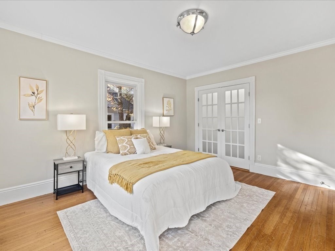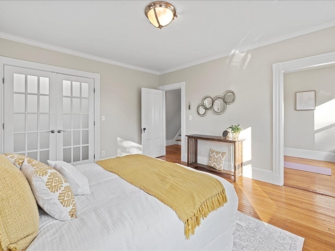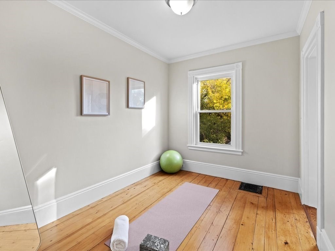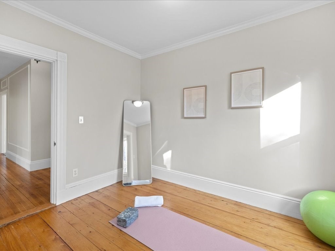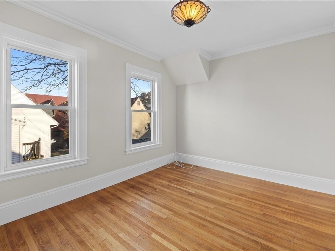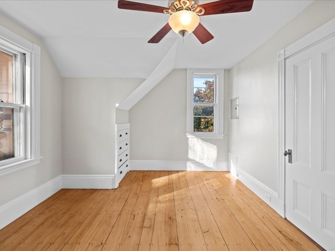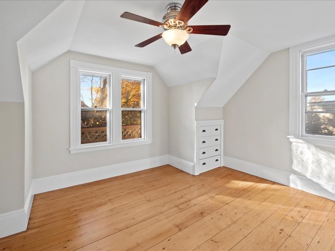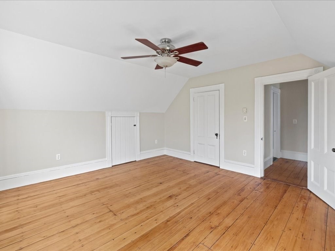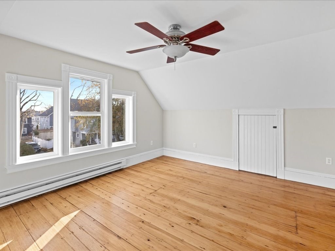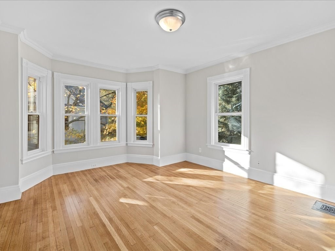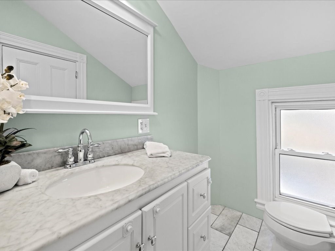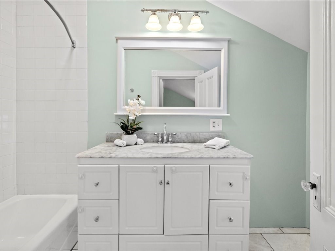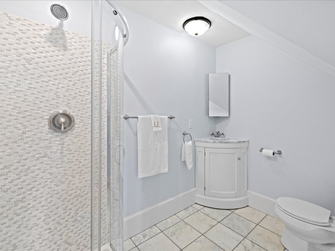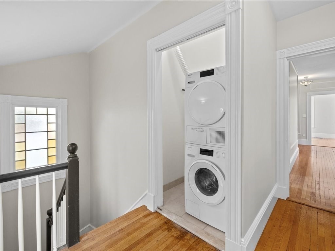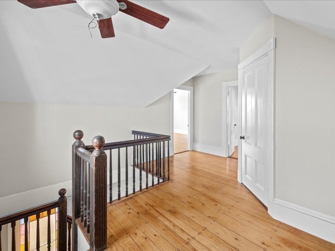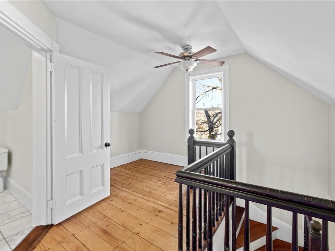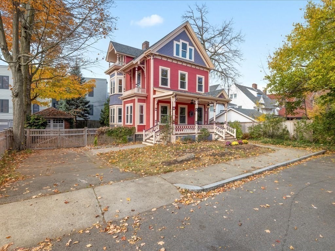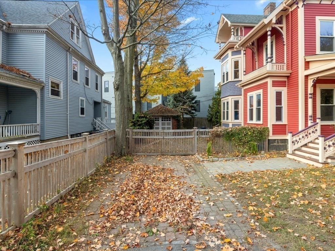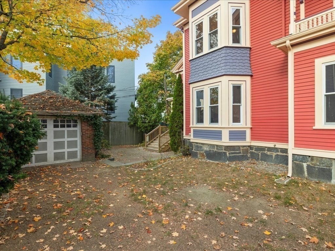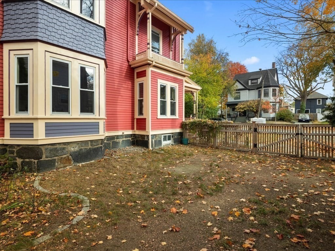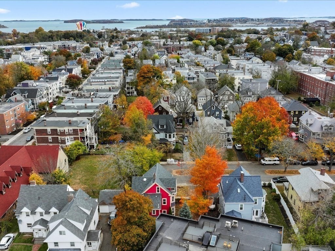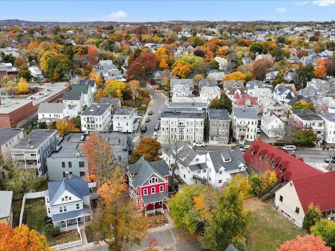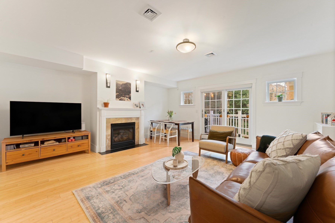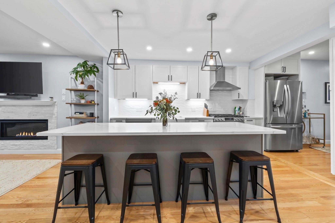Property Description
Property Overview
Property Details click or tap to expand
Kitchen, Dining, and Appliances
- Bathroom - Full, Breakfast Bar / Nook, Countertops - Stone/Granite/Solid, Dining Area, Exterior Access, Flooring - Hardwood, Flooring - Stone/Ceramic Tile, Gas Stove, Kitchen Island, Lighting - Overhead, Lighting - Pendant, Lighting - Sconce, Open Floor Plan, Recessed Lighting, Remodeled, Stainless Steel Appliances, Wet bar, Window(s) - Bay/Bow/Box
- Dishwasher, Disposal, Dryer, Microwave, Range, Refrigerator, Washer, Washer / Dryer Combo, Washer Hookup
- Dining Room Dimensions: 16X14
- Dining Room Features: Crown Molding, Decorative Molding, Fireplace, Flooring - Hardwood, French Doors, Lighting - Overhead, Pocket Door, Window(s) - Bay/Bow/Box
Bedrooms
- Bedrooms: 6
- Master Bedroom Dimensions: 13X14
- Master Bedroom Level: Second Floor
- Master Bedroom Features: Closet, Crown Molding, Flooring - Hardwood, Lighting - Overhead, Lighting - Sconce
- Bedroom 2 Dimensions: 8X10
- Bedroom 2 Level: Second Floor
- Master Bedroom Features: Flooring - Hardwood, Flooring - Wood, Lighting - Overhead
- Bedroom 3 Dimensions: 16X12
- Bedroom 3 Level: Second Floor
- Master Bedroom Features: Closet, Flooring - Hardwood, Lighting - Overhead, Window(s) - Bay/Bow/Box
Other Rooms
- Total Rooms: 12
- Living Room Dimensions: 16X14
- Living Room Features: Crown Molding, Decorative Molding, Flooring - Hardwood, Lighting - Overhead, Pocket Door, Window(s) - Bay/Bow/Box
- Laundry Room Features: Concrete Floor, Dirt Floor, Full, Interior Access, Sump Pump, Unfinished Basement
Bathrooms
- Full Baths: 3
- Bathroom 1 Dimensions: 10X5
- Bathroom 1 Features: Bathroom - Full, Bathroom - With Tub & Shower, Flooring - Stone/Ceramic Tile, Pedestal Sink
- Bathroom 2 Dimensions: 10X5
- Bathroom 2 Level: Second Floor
- Bathroom 2 Features: Bathroom - Full, Bathroom - With Tub & Shower, Flooring - Stone/Ceramic Tile, Lighting - Overhead
- Bathroom 3 Dimensions: 6X8
- Bathroom 3 Level: Third Floor
- Bathroom 3 Features: Bathroom - Full, Bathroom - With Shower Stall, Flooring - Stone/Ceramic Tile
Amenities
- Highway Access
- House of Worship
- Laundromat
- Medical Facility
- Public School
- Public Transportation
- Shopping
- T-Station
Utilities
- Heating: Electric, Forced Air, Hot Water Baseboard, Oil, Wall Unit
- Cooling: Central Air
- Cooling Zones: 1
- Electric Info: Circuit Breakers, Underground
- Energy Features: Insulated Windows
- Utility Connections: for Electric Dryer, for Gas Range, Washer Hookup
- Water: City/Town Water, Private
- Sewer: City/Town Sewer, Private
Garage & Parking
- Garage Parking: Detached
- Garage Spaces: 1
- Parking Features: 1-10 Spaces, Detached, Off-Street, Stone/Gravel, Tandem
- Parking Spaces: 4
Interior Features
- Square Feet: 2978
- Fireplaces: 1
- Interior Features: French Doors
- Accessability Features: No
Construction
- Year Built: 1890
- Type: Detached
- Style: Colonial, Detached,
- Construction Type: Aluminum, Frame
- Foundation Info: Fieldstone
- Roof Material: Aluminum, Asphalt/Fiberglass Shingles
- UFFI: Unknown
- Flooring Type: Hardwood, Tile, Wood
- Lead Paint: Yes
- Warranty: No
Exterior & Lot
- Lot Description: Fenced/Enclosed, Level
- Exterior Features: Fenced Yard, Gutters, Porch
- Road Type: Dead End, Paved, Public, Publicly Maint.
Other Information
- MLS ID# 73308855
- Last Updated: 11/08/24
- HOA: No
- Reqd Own Association: Unknown
Property History click or tap to expand
| Date | Event | Price | Price/Sq Ft | Source |
|---|---|---|---|---|
| 11/08/2024 | Contingent | $1,195,000 | $401 | MLSPIN |
| 11/05/2024 | Active | $1,195,000 | $401 | MLSPIN |
| 11/01/2024 | New | $1,195,000 | $401 | MLSPIN |
| 03/03/2011 | Canceled | $162,000 | $56 | MLSPIN |
| 07/01/2010 | Under Agreement | $162,000 | $56 | MLSPIN |
| 06/30/2010 | New | $162,000 | $56 | MLSPIN |
Mortgage Calculator
Map & Resources
Henderson K-12 Inclusion School Lower
Public Elementary School, Grades: PK-1
0.04mi
Dr. William W. Henderson Inclusion Elementary School
Public School, Grades: PK-5
0.06mi
Neighborhood House School
School
0.15mi
St Mark Elementary
Private School, Grades: PK-8
0.21mi
Epiphany School
Private School, Grades: 5-8
0.23mi
Epiphany School
Private School, Grades: 5-8
0.25mi
Neighborhood House Charter School
Charter School, Grades: PK-12
0.42mi
Community Academy of Science and Health
Public Secondary School, Grades: 9-12
0.44mi
Coco Leaf
Vietnamese & Dessert (Cafe)
0.4mi
Dunkin'
Donut & Coffee Shop
0.18mi
McDonald's
Burger (Fast Food)
0.33mi
Boston Fire Department Engine 18, Ladder 6
Fire Station
0.55mi
Boston Police Department Area C South Boston Dorchester
Local Police
0.28mi
Dorchester Art Project
Arts Centre
0.39mi
Doherty-Gibson Playground
Municipal Park
0.14mi
Gibson Playground
Park
0.2mi
Wellesley Park
Municipal Park
0.22mi
Adams-King Playground
Park
0.24mi
Hemenway Playground
Municipal Park
0.29mi
Dr. Loesch Family Park
Municipal Park
0.32mi
Claymont Terrace
Park
0.44mi
Fields Corner Library
Library
0.32mi
Dorchester Ave @ Dix St
0.04mi
1621 Dorchester Ave opp Dix St
0.05mi
Dorchester Ave @ Centre St
0.06mi
Dorchester Ave @ Centre St
0.08mi
Dorchester Ave @ Parkman St
0.11mi
Dorchester Ave @ Melville Ave
0.12mi
Dorchester Ave @ King St
0.17mi
Dorchester Ave @ Cheverus Rd
0.17mi
Seller's Representative: Jennifer Juliano, Keller Williams Boston MetroWest
MLS ID#: 73308855
© 2024 MLS Property Information Network, Inc.. All rights reserved.
The property listing data and information set forth herein were provided to MLS Property Information Network, Inc. from third party sources, including sellers, lessors and public records, and were compiled by MLS Property Information Network, Inc. The property listing data and information are for the personal, non commercial use of consumers having a good faith interest in purchasing or leasing listed properties of the type displayed to them and may not be used for any purpose other than to identify prospective properties which such consumers may have a good faith interest in purchasing or leasing. MLS Property Information Network, Inc. and its subscribers disclaim any and all representations and warranties as to the accuracy of the property listing data and information set forth herein.
MLS PIN data last updated at 2024-11-08 19:08:00



