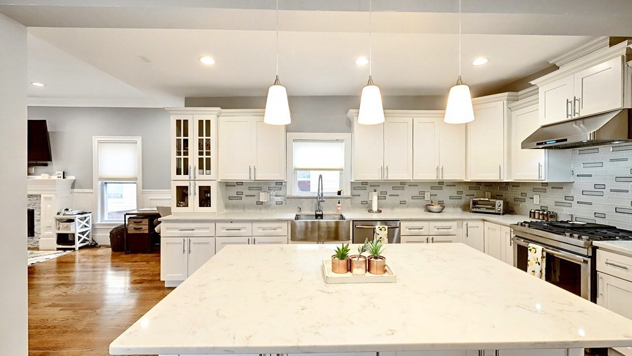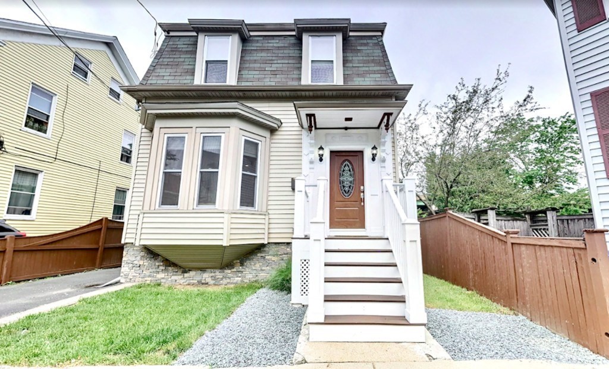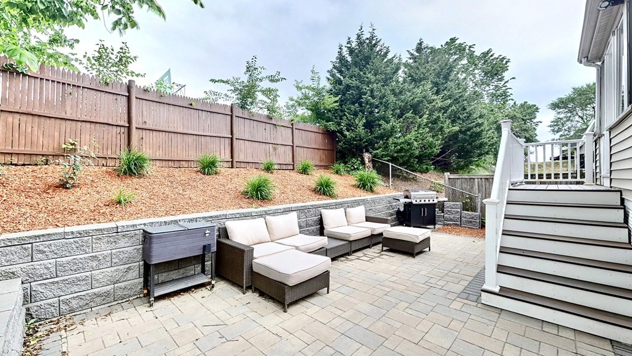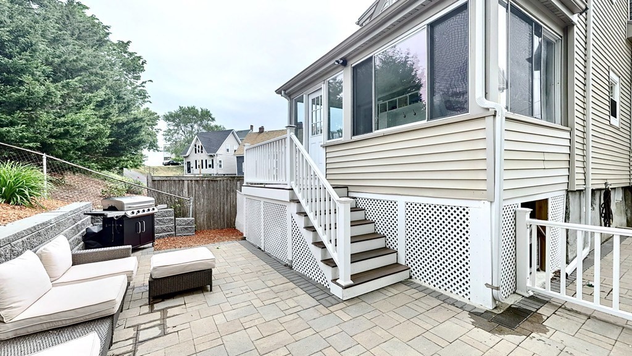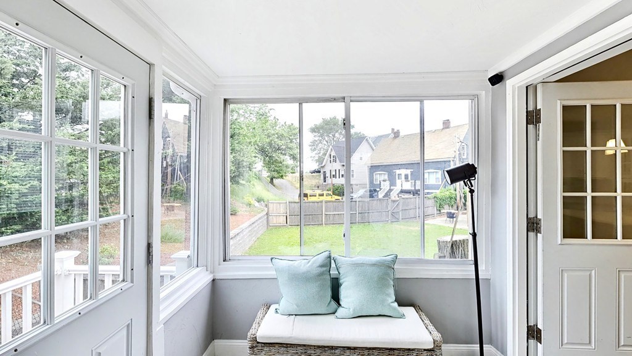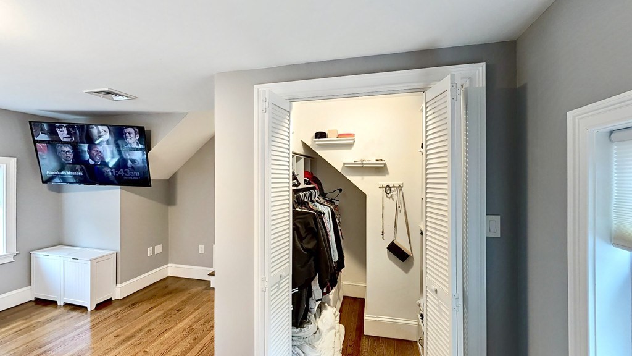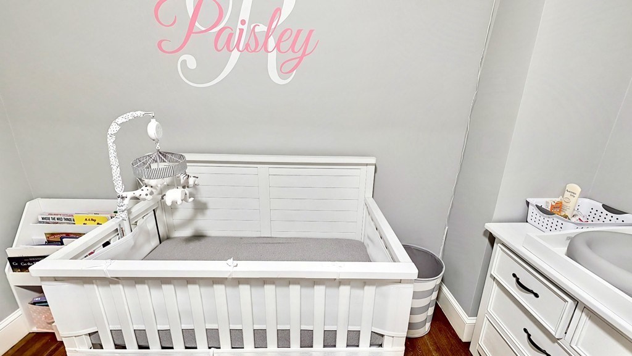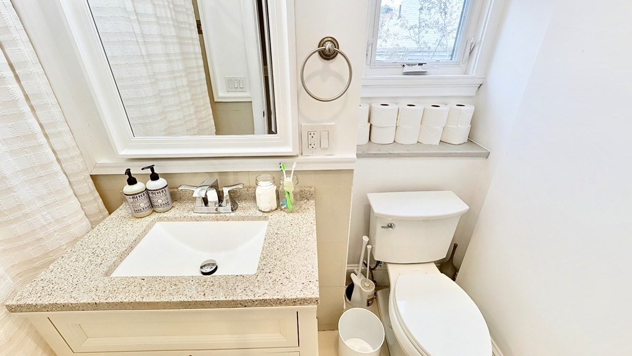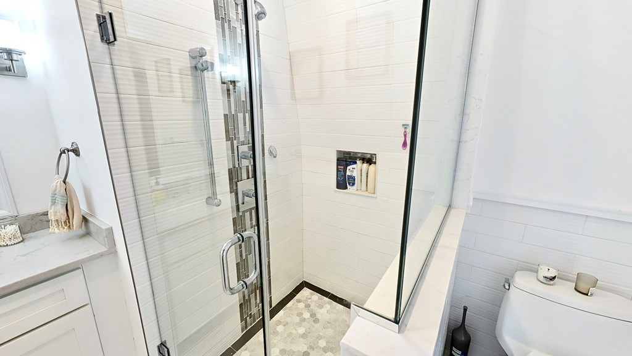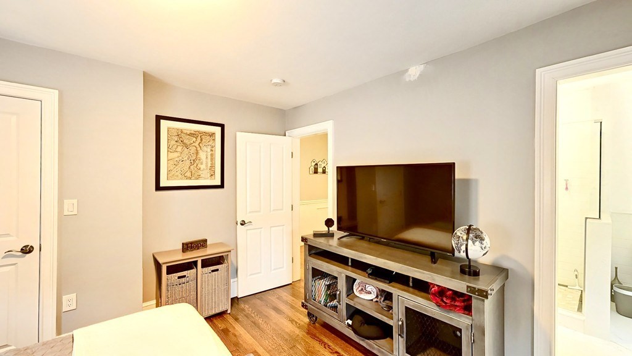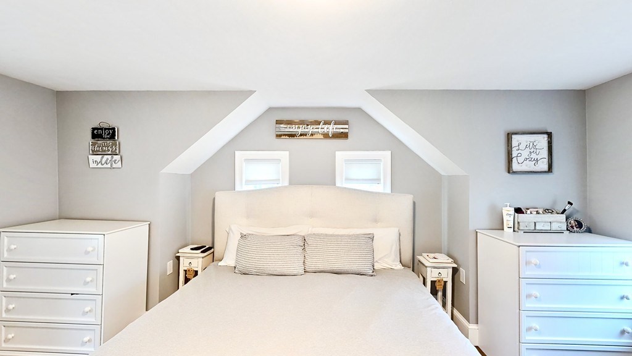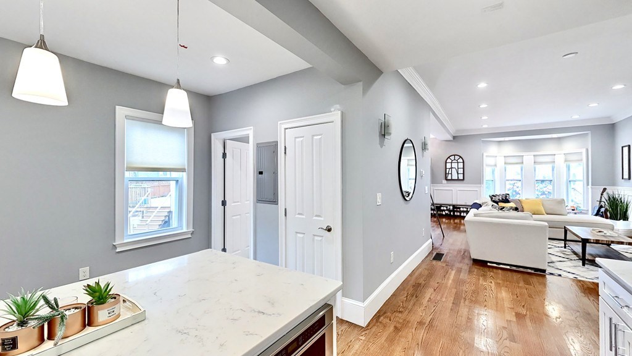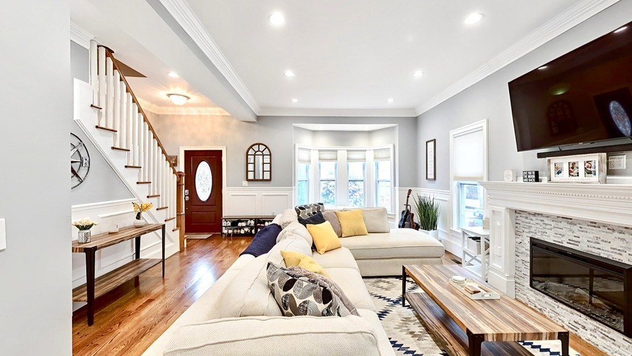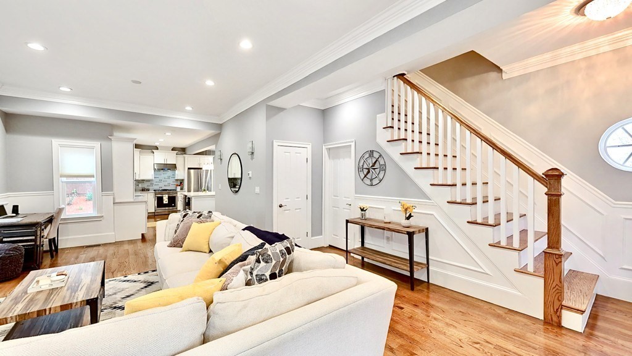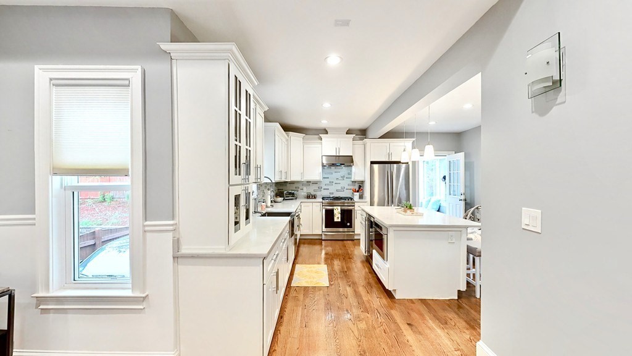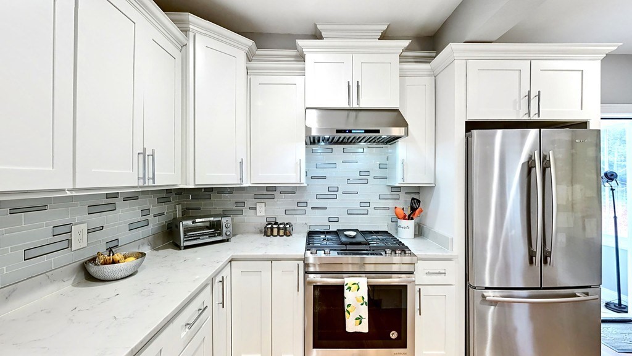Property Description
Property Overview
Property Details click or tap to expand
Kitchen, Dining, and Appliances
- Kitchen Level: First Floor
- Flooring - Hardwood, Open Floor Plan, Recessed Lighting, Wainscoting
- Dishwasher - ENERGY STAR, Dryer - ENERGY STAR, Range, Refrigerator - ENERGY STAR, Wall Oven, Washer - ENERGY STAR
- Dining Room Level: First Floor
- Dining Room Features: Fireplace, Flooring - Hardwood, Open Floor Plan, Recessed Lighting, Wainscoting
Bedrooms
- Bedrooms: 3
- Master Bedroom Level: Second Floor
- Master Bedroom Features: Bathroom - Full, Ceiling Fan(s), Closet - Walk-in, Flooring - Hardwood
- Bedroom 2 Level: Second Floor
- Master Bedroom Features: Ceiling Fan(s), Flooring - Hardwood
- Bedroom 3 Level: Second Floor
- Master Bedroom Features: Ceiling Fan(s), Flooring - Hardwood
Other Rooms
- Total Rooms: 8
- Family Room Level: First Floor
- Family Room Features: Fireplace, Flooring - Hardwood, Open Floor Plan, Recessed Lighting, Wainscoting
- Laundry Room Features: Full, Unfinished Basement
Bathrooms
- Full Baths: 2
- Half Baths 1
- Master Bath: 1
- Bathroom 1 Level: First Floor
- Bathroom 1 Features: Bathroom - Half
- Bathroom 2 Level: Second Floor
- Bathroom 2 Features: Bathroom - Full, Flooring - Stone/Ceramic Tile
- Bathroom 3 Level: Second Floor
- Bathroom 3 Features: Bathroom - Full, Flooring - Stone/Ceramic Tile
Amenities
- Bike Path
- Conservation Area
- Golf Course
- Highway Access
- House of Worship
- Laundromat
- Marina
- Medical Facility
- Park
- Private School
- Public School
- Public Transportation
- Shopping
- Stables
- Swimming Pool
- Tennis Court
- T-Station
- University
- Walk/Jog Trails
Utilities
- Heating: Central Heat, Electric
- Heat Zones: 2
- Hot Water: Natural Gas
- Cooling: Central Air
- Cooling Zones: 2
- Electric Info: 220 Volts, At Street
- Energy Features: Insulated Doors, Insulated Windows
- Utility Connections: for Gas Oven, for Gas Range
- Water: City/Town Water, Private
- Sewer: City/Town Sewer, Private
Garage & Parking
- Parking Features: 1-10 Spaces, Off-Street
- Parking Spaces: 3
Interior Features
- Square Feet: 1756
- Fireplaces: 1
- Accessability Features: Unknown
Construction
- Year Built: 1905
- Type: Detached
- Style: Colonial, Detached,
- Construction Type: Aluminum, Frame
- Foundation Info: Brick, Poured Concrete
- Roof Material: Aluminum, Asphalt/Fiberglass Shingles
- Flooring Type: Hardwood, Wood
- Lead Paint: None, Unknown
- Warranty: No
Exterior & Lot
- Lot Description: Corner
- Exterior Features: Fenced Yard, Patio
- Road Type: Paved, Public
- Waterfront Features: Bay, Harbor, Ocean, Walk to
- Distance to Beach: 1/10 to 3/10
- Beach Description: Bay, Harbor, Ocean, Walk to
Other Information
- MLS ID# 73312242
- Last Updated: 12/08/24
- HOA: No
- Reqd Own Association: Unknown
Property History click or tap to expand
| Date | Event | Price | Price/Sq Ft | Source |
|---|---|---|---|---|
| 12/08/2024 | Active | $1,200,000 | $683 | MLSPIN |
| 12/04/2024 | Price Change | $1,200,000 | $683 | MLSPIN |
| 11/17/2024 | Active | $1,300,000 | $740 | MLSPIN |
| 11/13/2024 | New | $1,300,000 | $740 | MLSPIN |
Mortgage Calculator
Map & Resources
Dorset Hall
Restaurant
0.19mi
Venezia
Restaurant
0.4mi
Boston Fire Department Engine 20
Fire Station
0.35mi
Pope John Paul II Park
State Park
0.14mi
William H. Garvey Playground
Municipal Park
0.15mi
Neponset Landing Park
Park
0.26mi
Rev. William F. Toohig Playground
State Park
0.45mi
Gulf
Gas Station
0.34mi
Speedway
Gas Station
0.39mi
Tedeschi Food Shops
Convenience
0.29mi
Speedway
Convenience
0.4mi
CVS Pharmacy
Pharmacy
0.41mi
398 Neponset Ave @ Neponset Health Center
0.14mi
Neponset Ave @ Minot St
0.14mi
Neponset Ave @ Tolman St
0.32mi
Neponset Ave opp Tolman St
0.32mi
Gallivan Blvd @ Hallet St
0.36mi
Neponset Ave @ Ashmont St
0.41mi
55 Hallet St opp Florian Hall
0.43mi
Hallet St @ Florian Hall
0.43mi
Seller's Representative: Shane Brady, Keller Williams Realty
MLS ID#: 73312242
© 2024 MLS Property Information Network, Inc.. All rights reserved.
The property listing data and information set forth herein were provided to MLS Property Information Network, Inc. from third party sources, including sellers, lessors and public records, and were compiled by MLS Property Information Network, Inc. The property listing data and information are for the personal, non commercial use of consumers having a good faith interest in purchasing or leasing listed properties of the type displayed to them and may not be used for any purpose other than to identify prospective properties which such consumers may have a good faith interest in purchasing or leasing. MLS Property Information Network, Inc. and its subscribers disclaim any and all representations and warranties as to the accuracy of the property listing data and information set forth herein.
MLS PIN data last updated at 2024-12-08 03:05:00



