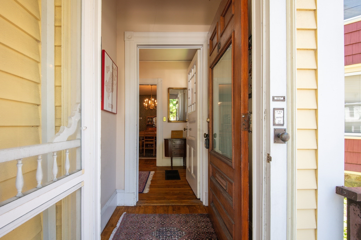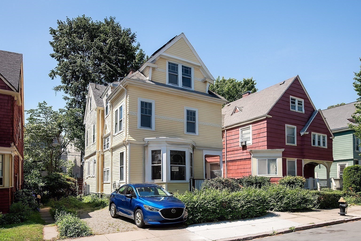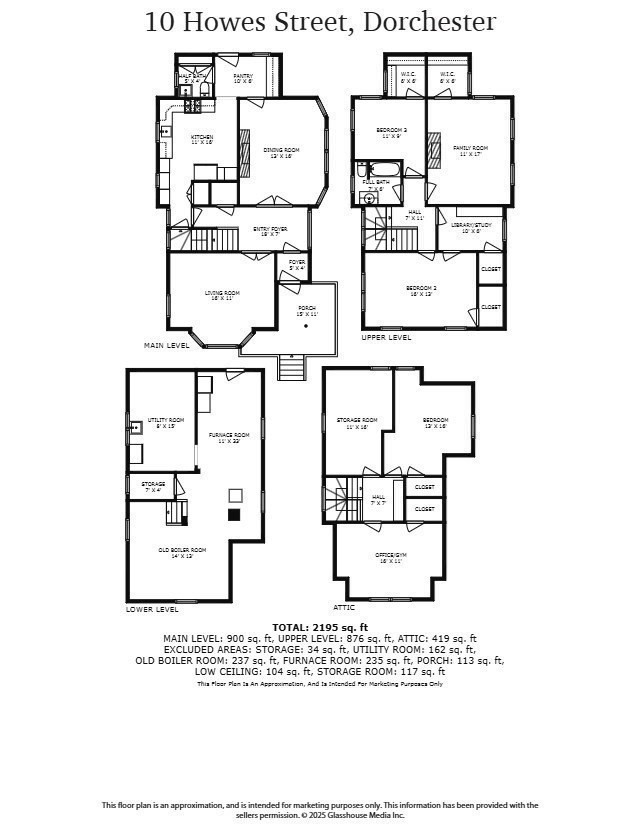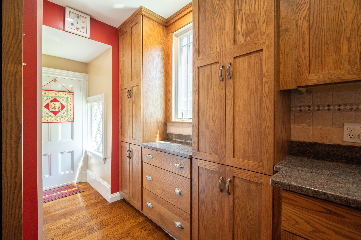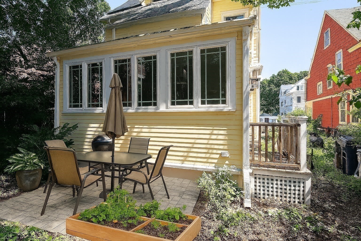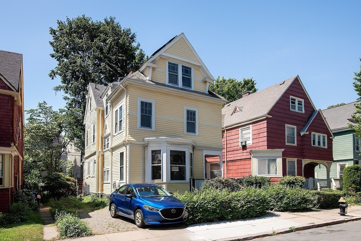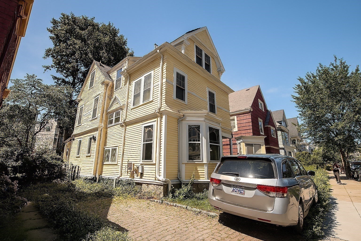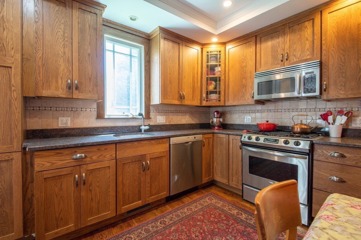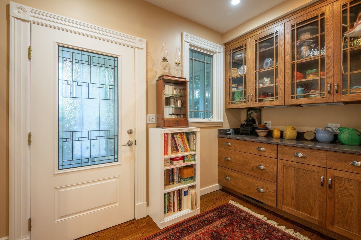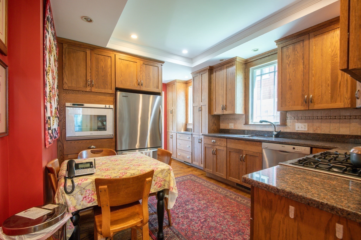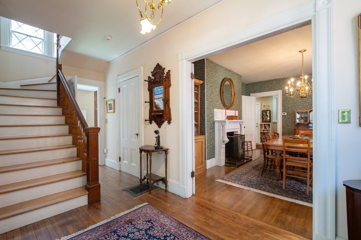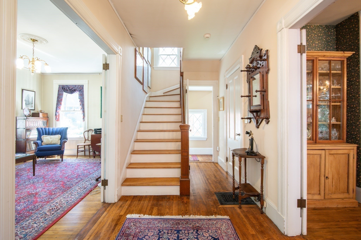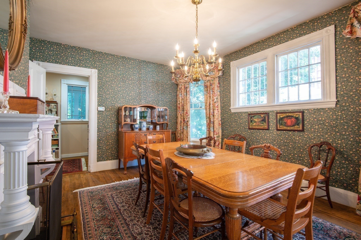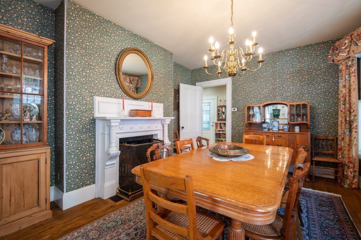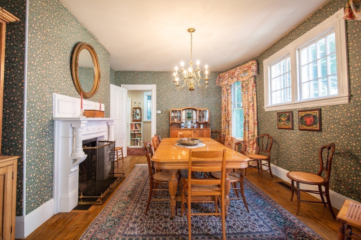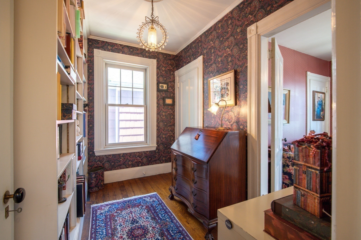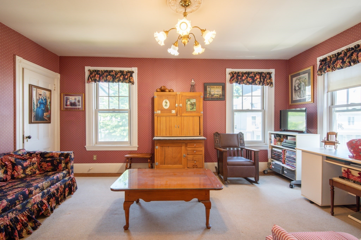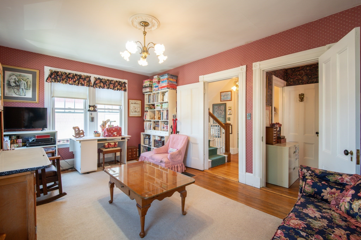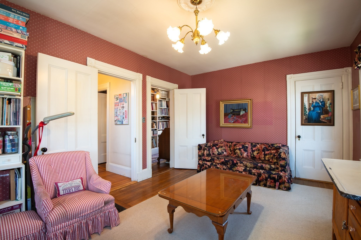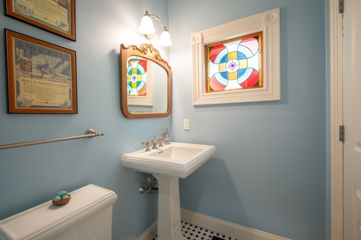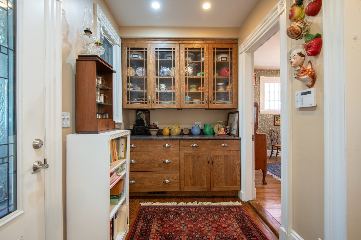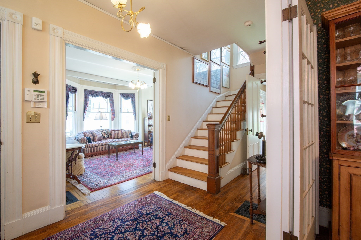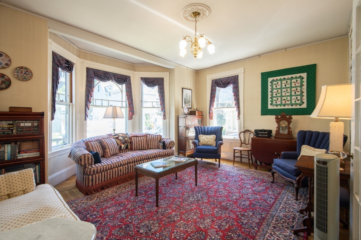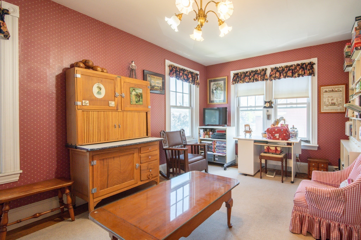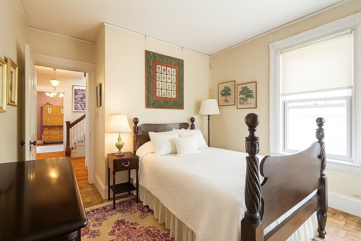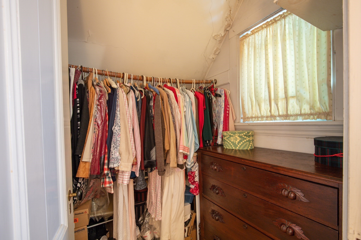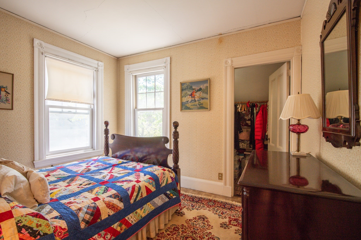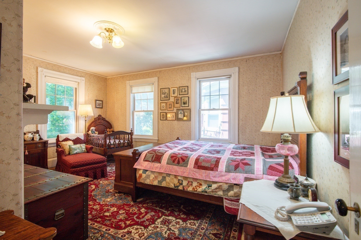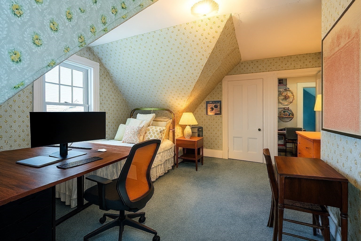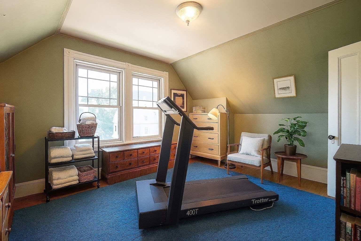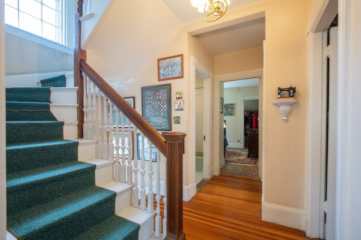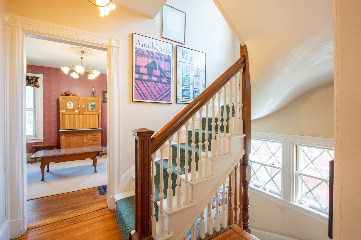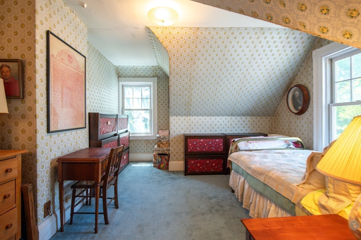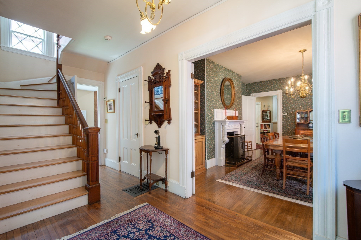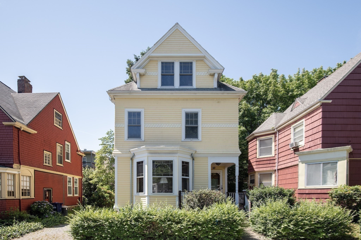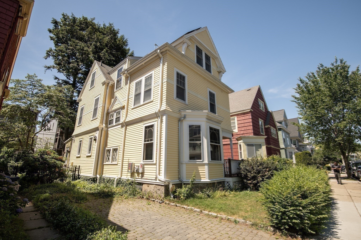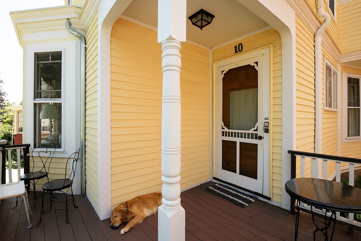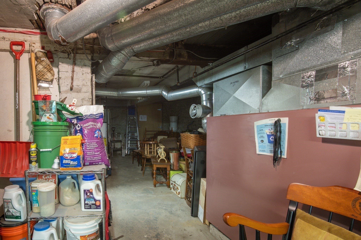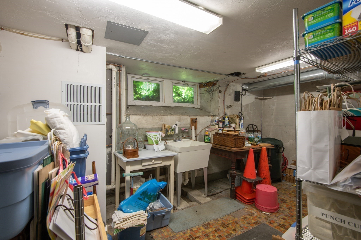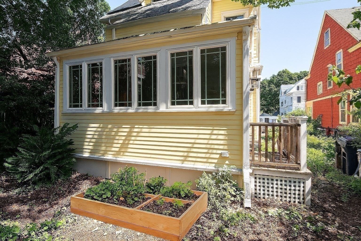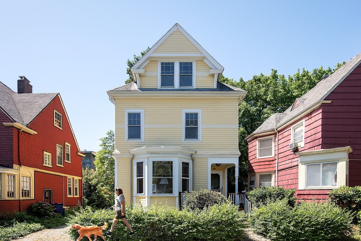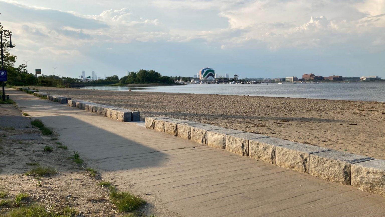Property Description
Property Overview
Property Details click or tap to expand
Kitchen, Dining, and Appliances
- Kitchen Dimensions: 11X16
- Cabinets - Upgraded, Countertops - Upgraded, Flooring - Wood, Stainless Steel Appliances
- Dishwasher, Disposal, Dryer, Microwave, Range, Refrigerator, Wall Oven, Washer, Washer Hookup
- Dining Room Dimensions: 13X16
- Dining Room Level: First Floor
- Dining Room Features: Crown Molding, Fireplace, Flooring - Hardwood, Window(s) - Picture
Bedrooms
- Bedrooms: 4
- Master Bedroom Dimensions: 11X17
- Master Bedroom Level: Second Floor
- Master Bedroom Features: Closet, Window(s) - Picture
- Bedroom 2 Dimensions: 16X13
- Bedroom 2 Level: Second Floor
- Master Bedroom Features: Closet, Flooring - Hardwood, Window(s) - Picture
- Bedroom 3 Dimensions: 13X16
- Bedroom 3 Level: Third Floor
- Master Bedroom Features: Closet, Flooring - Hardwood, Window(s) - Picture
Other Rooms
- Total Rooms: 10
- Living Room Dimensions: 11X16
- Living Room Level: First Floor
- Living Room Features: Crown Molding, Flooring - Hardwood
- Family Room Dimensions: 11X17
- Family Room Level: Second Floor
- Family Room Features: Closet, Flooring - Wall to Wall Carpet
- Laundry Room Features: Concrete Floor, Full, Interior Access, Unfinished Basement
Bathrooms
- Full Baths: 1
- Half Baths 1
Amenities
- Bike Path
- Conservation Area
- Highway Access
- House of Worship
- Laundromat
- Marina
- Medical Facility
- Park
- Private School
- Public School
- Public Transportation
- Shopping
- T-Station
- University
Utilities
- Heating: Central Heat, Electric, Geothermal Heat Source, Individual, Oil
- Heat Zones: 2
- Hot Water: Other (See Remarks), Varies Per Unit
- Cooling: Individual, None
- Energy Features: Insulated Windows, Storm Windows
- Utility Connections: for Gas Dryer, for Gas Oven, for Gas Range, Washer Hookup
- Water: City/Town Water, Private
- Sewer: City/Town Sewer, Private
Garage & Parking
- Garage Parking: Assigned, Deeded
- Parking Features: 1-10 Spaces, Assigned, Deeded, Garage, Improved Driveway, Off-Street, Paved Driveway
- Parking Spaces: 1
Interior Features
- Square Feet: 2273
- Fireplaces: 1
- Accessability Features: Unknown
Construction
- Year Built: 1879
- Type: Detached
- Style: Colonial, Detached,
- Construction Type: Aluminum, Frame
- Foundation Info: Fieldstone
- Roof Material: Aluminum, Asphalt/Fiberglass Shingles
- Flooring Type: Wall to Wall Carpet, Wood
- Lead Paint: Unknown
- Warranty: No
Exterior & Lot
- Exterior Features: Covered Patio/Deck, Garden Area, Porch
- Road Type: Public, Publicly Maint.
- Waterfront Features: Bay
- Distance to Beach: 1 to 2 Mile
- Beach Ownership: Public
Other Information
- MLS ID# 73398103
- Last Updated: 07/13/25
- HOA: No
- Reqd Own Association: Unknown
Property History click or tap to expand
| Date | Event | Price | Price/Sq Ft | Source |
|---|---|---|---|---|
| 07/13/2025 | Active | $1,173,000 | $516 | MLSPIN |
| 07/09/2025 | Price Change | $1,173,000 | $516 | MLSPIN |
| 07/02/2025 | Active | $1,200,000 | $528 | MLSPIN |
| 06/28/2025 | New | $1,200,000 | $528 | MLSPIN |
Mortgage Calculator
Home Value : $
Down Payment : $234600 - %
Interest Rate (%) : %
Mortgage Term : Years
Start After : Month
Annual Property Tax : %
Homeowner's Insurance : $
Monthly HOA : $
PMI : %
Map & Resources
Little House Alternative School
School
0.06mi
Saint John Paul II Academy - Columbia
Private School, Grades: PK-8
0.22mi
Russell Elementary School
Public Elementary School, Grades: PK-5
0.23mi
Everett Elementary School
Public Elementary School, Grades: PK-6
0.28mi
Boston Collegiate Charter School
Charter School, Grades: 5-12
0.34mi
Boston Collegiate Charter School
Charter School, Grades: 5-12
0.34mi
Clap Elementary School
Public Elementary School, Grades: PK-6
0.4mi
Cristo Rey Boston High School
Private School, Grades: 9-12
0.41mi
Dorchester Brewing Company
Bar
0.42mi
The Sugar Bowl
Ice Cream (Cafe)
0.28mi
McKenna's Cafe
American & Breakfast & Coffee Shop
0.44mi
Dunkin'
Donut & Coffee Shop
0.3mi
Pantry Pizza
Pizzeria
0.1mi
Delicias Del Caribe
Caribbean Restaurant
0.24mi
Harp + Bard Restaurant & Bar
Restaurant
0.3mi
224 Boston Street Neighborhood
Italian Restaurant
0.38mi
Massachusetts State Police South Boston
State Police
0.56mi
Boston Fire Department Engine 21
Fire Station
0.3mi
James Blake House
Museum
0.2mi
Boys and Girls Club of Dorchester Colonel Daniel Marr Clubhouse
Fitness Centre
0.39mi
Ryan Play Area
Municipal Park
0.05mi
Atheneum Park
Park
0.12mi
Edward Everett Park
Park
0.17mi
Columbia Road Park
State Park
0.24mi
Edward Everett Square
Park
0.26mi
Sharon's Park
Park
0.29mi
Deer Street Park
Municipal Park
0.44mi
Downer Avenue Playground
Municipal Park
0.45mi
William A. Meaney Playground
Playground
0.13mi
Melvinside Play Area
Playground
0.35mi
Miranda Playground
Playground
0.4mi
Santander
Bank
0.43mi
Healing Thai Spa
Spa
0.07mi
T&T Hair Salon
Hairdresser
0.11mi
Columbia Road Gulf
Gas Station
0.23mi
US Gas
Gas Station
0.25mi
Speedway
Gas Station
0.26mi
Hastone
Furniture
0.46mi
Dorchester Mrket
Convenience
0.07mi
Cappy's Convenience
Convenience
0.09mi
Speedway
Convenience
0.27mi
Dollar Tree
Convenience
0.28mi
Alves Market
Convenience
0.28mi
Walgreens
Convenience
0.29mi
New Store On The Block
Convenience
0.31mi
Dorchster Ave @ Howes St
0.05mi
Dorchester Ave @ Crescent Ave
0.07mi
Dorchester Ave @ Mayfield St
0.08mi
Dorchester Ave @ Romsey St
0.09mi
Dorchester Ave @ Cottage St
0.09mi
Dorchester Ave @ Belfort St
0.15mi
Dorchester Ave @ Edison Green
0.18mi
Dorchester Ave @ Pearl St
0.2mi
Seller's Representative: Sable Homes Metro-West Team, William Raveis R.E. & Home Services
MLS ID#: 73398103
© 2025 MLS Property Information Network, Inc.. All rights reserved.
The property listing data and information set forth herein were provided to MLS Property Information Network, Inc. from third party sources, including sellers, lessors and public records, and were compiled by MLS Property Information Network, Inc. The property listing data and information are for the personal, non commercial use of consumers having a good faith interest in purchasing or leasing listed properties of the type displayed to them and may not be used for any purpose other than to identify prospective properties which such consumers may have a good faith interest in purchasing or leasing. MLS Property Information Network, Inc. and its subscribers disclaim any and all representations and warranties as to the accuracy of the property listing data and information set forth herein.
MLS PIN data last updated at 2025-07-13 11:20:00


