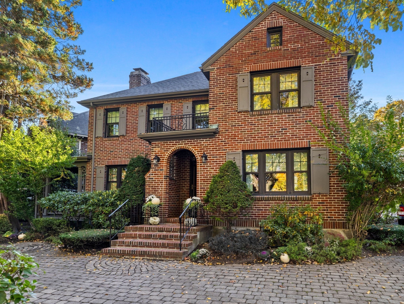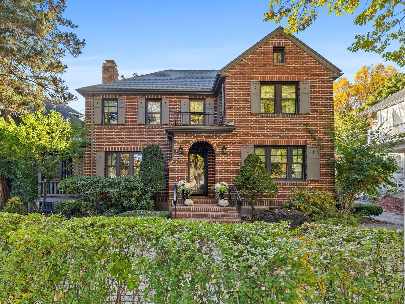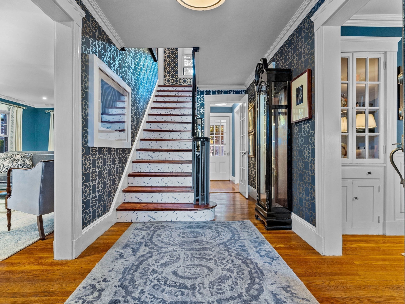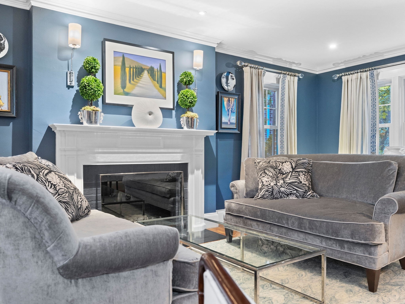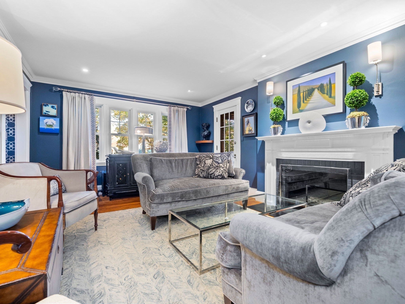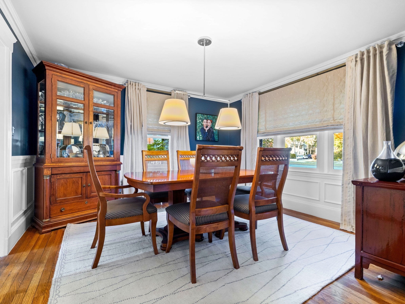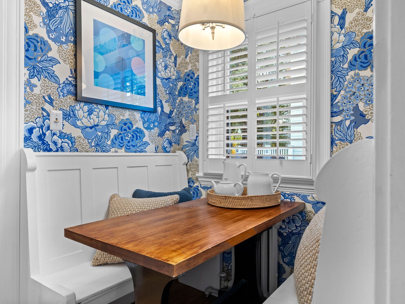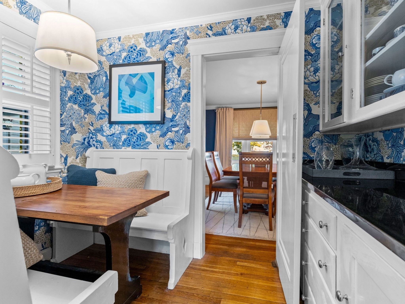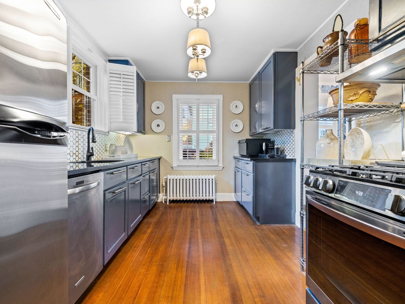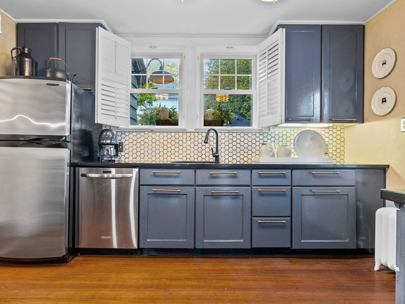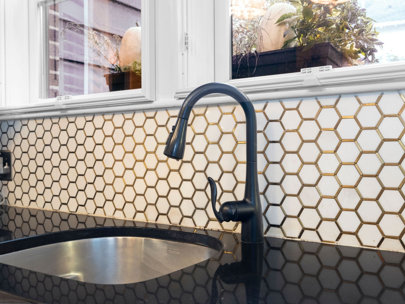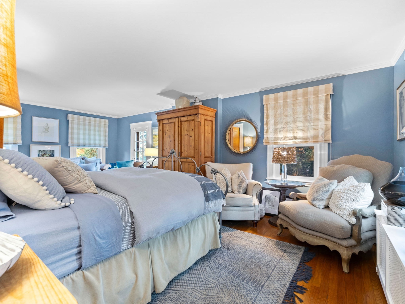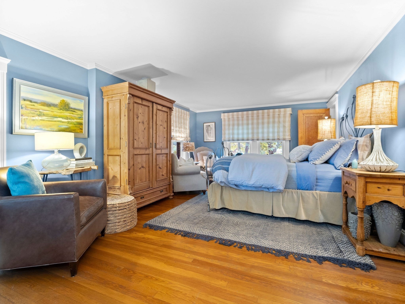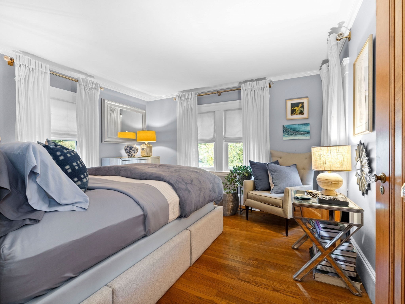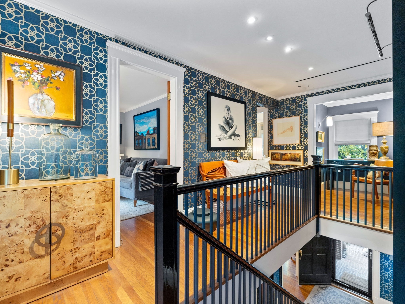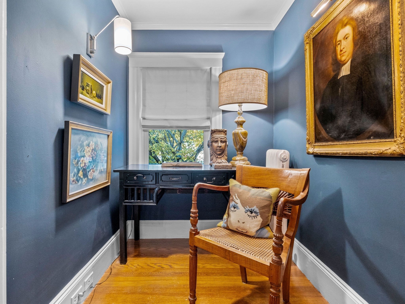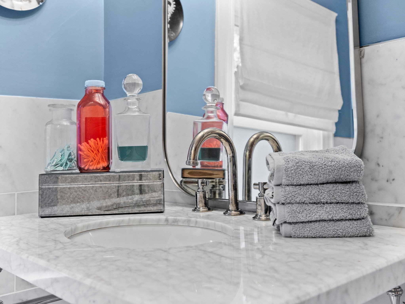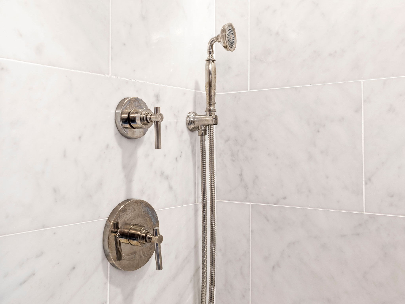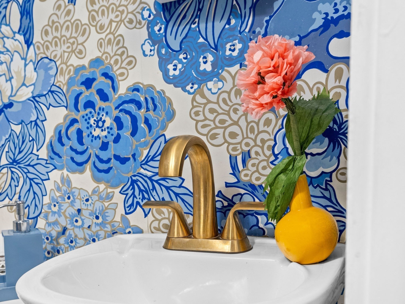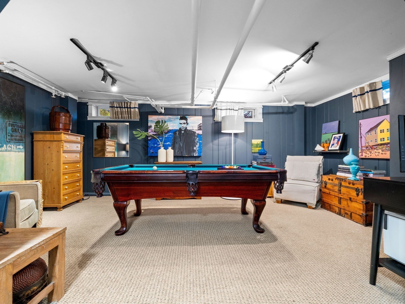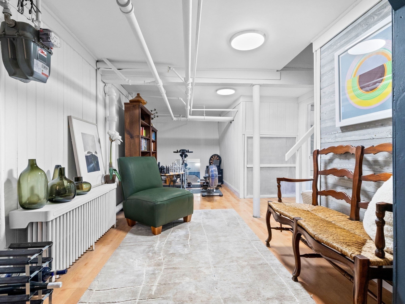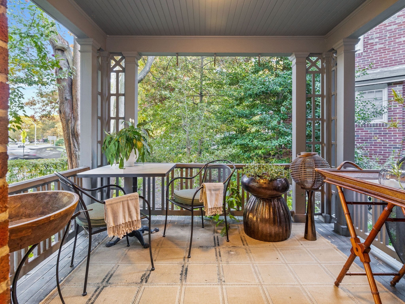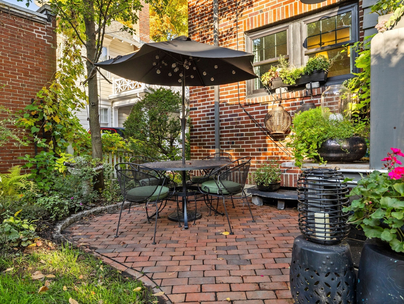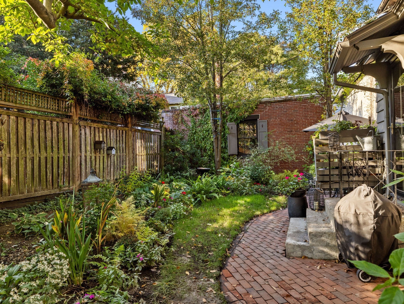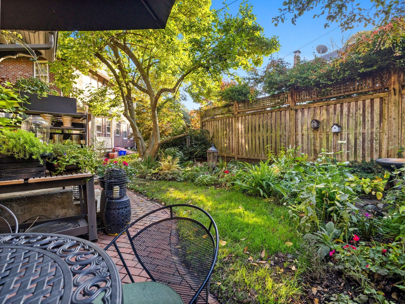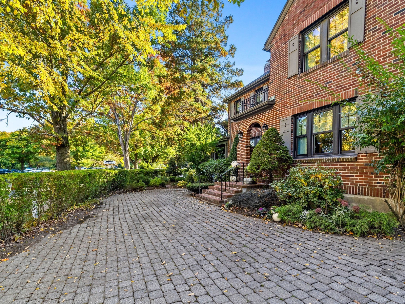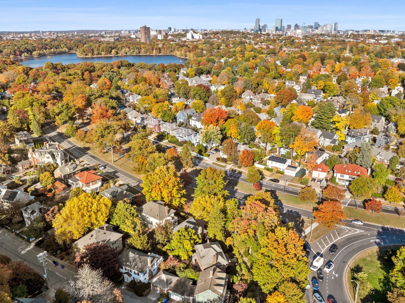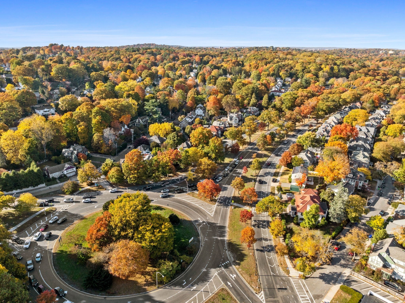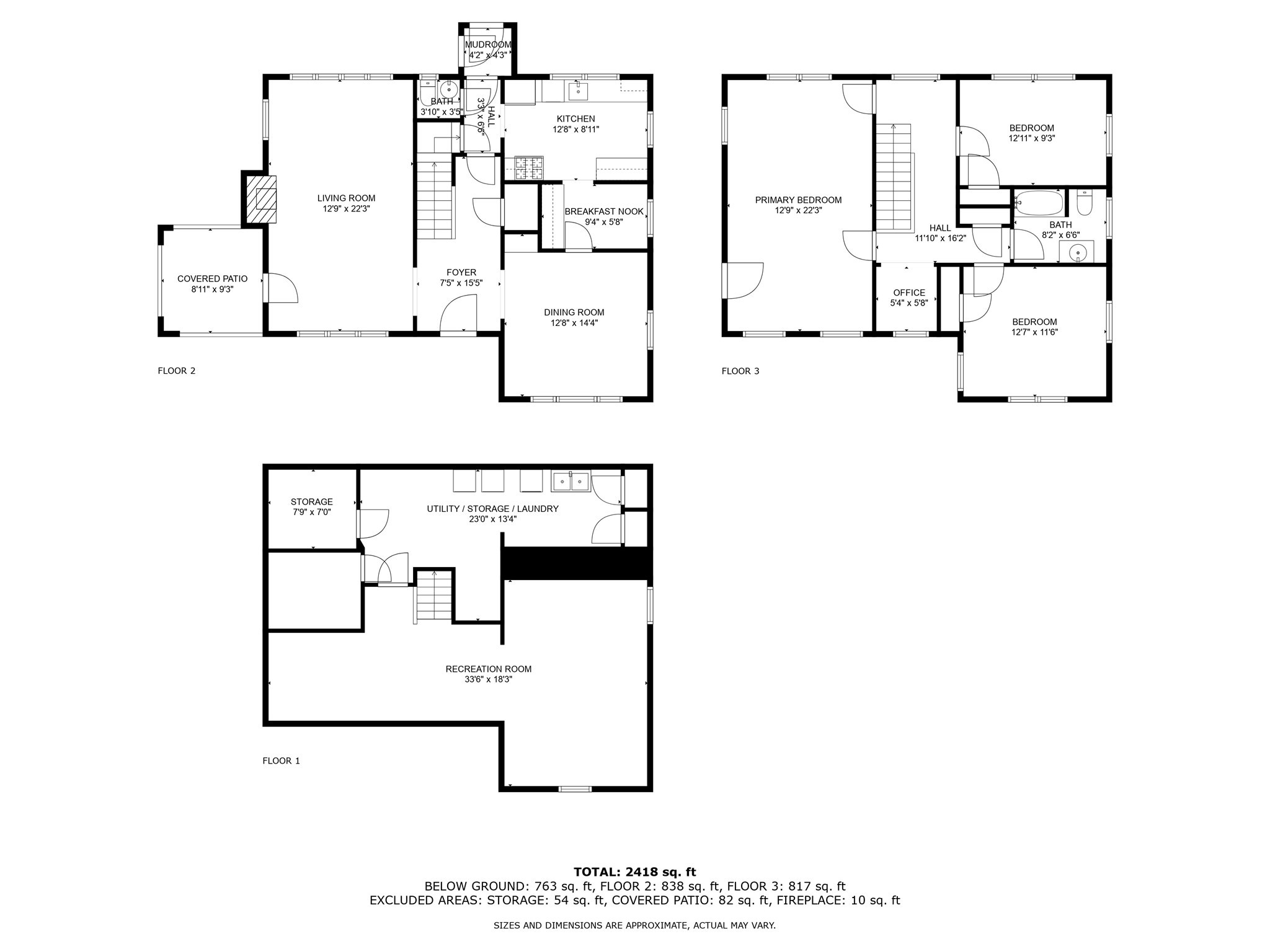Property Description
Property Overview
Property Details click or tap to expand
Kitchen, Dining, and Appliances
- Kitchen Dimensions: 12'8"X8'11"
- Kitchen Level: First Floor
- Countertops - Stone/Granite/Solid, Flooring - Hardwood
- Dishwasher, Disposal, Range
- Dining Room Dimensions: 12'8"X14'4"
- Dining Room Level: First Floor
- Dining Room Features: Crown Molding, Flooring - Hardwood
Bedrooms
- Bedrooms: 3
- Master Bedroom Dimensions: 12'9"X22'3"
- Master Bedroom Level: Second Floor
- Master Bedroom Features: Flooring - Hardwood
- Bedroom 2 Dimensions: 12'7"X11'6"
- Bedroom 2 Level: Second Floor
- Master Bedroom Features: Flooring - Hardwood
- Bedroom 3 Dimensions: 12'11"X9'3"
- Bedroom 3 Level: Second Floor
- Master Bedroom Features: Flooring - Hardwood
Other Rooms
- Total Rooms: 7
- Living Room Dimensions: 12'9"X22'3"
- Living Room Level: First Floor
- Living Room Features: Fireplace, Flooring - Hardwood
- Laundry Room Features: Bulkhead, Finished, Full, Other (See Remarks)
Bathrooms
- Full Baths: 1
- Half Baths 1
- Bathroom 1 Dimensions: 310X35
- Bathroom 1 Level: First Floor
- Bathroom 1 Features: Flooring - Hardwood
- Bathroom 2 Dimensions: 8'2"X6'6"
- Bathroom 2 Level: Second Floor
- Bathroom 2 Features: Bathroom - Tiled With Tub & Shower, Flooring - Marble
Amenities
- Bike Path
- Conservation Area
- Golf Course
- Highway Access
- House of Worship
- Laundromat
- Medical Facility
- Park
- Private School
- Public School
- Public Transportation
- Shopping
- Swimming Pool
- Tennis Court
- T-Station
- University
- Walk/Jog Trails
Utilities
- Heating: Electric Baseboard, Geothermal Heat Source, Hot Water Baseboard, Individual, Oil, Other (See Remarks)
- Heat Zones: 1
- Cooling: Window AC
- Electric Info: 100 Amps, Other (See Remarks)
- Utility Connections: for Gas Range
- Water: City/Town Water, Private
- Sewer: City/Town Sewer, Private
Garage & Parking
- Parking Features: 1-10 Spaces, Off-Street
- Parking Spaces: 2
Interior Features
- Square Feet: 1836
- Fireplaces: 1
- Accessability Features: Unknown
Construction
- Year Built: 1935
- Type: Detached
- Style: Colonial, Detached,
- Construction Type: Brick
- Foundation Info: Poured Concrete
- Roof Material: Aluminum, Asphalt/Fiberglass Shingles
- Flooring Type: Hardwood
- Lead Paint: Unknown
- Warranty: No
Exterior & Lot
- Lot Description: Level
- Exterior Features: Patio, Porch, Professional Landscaping
- Road Type: Paved, Public, Publicly Maint.
Other Information
- MLS ID# 73304896
- Last Updated: 10/30/24
- HOA: No
- Reqd Own Association: Unknown
Property History click or tap to expand
| Date | Event | Price | Price/Sq Ft | Source |
|---|---|---|---|---|
| 10/30/2024 | Contingent | $1,150,000 | $626 | MLSPIN |
| 10/26/2024 | Active | $1,150,000 | $626 | MLSPIN |
| 10/22/2024 | New | $1,150,000 | $626 | MLSPIN |
Mortgage Calculator
Map & Resources
Hellenic College
University
0.36mi
Margarita Muniz Academy
Public Secondary School, Grades: 9-12
0.44mi
Mission Hill School
School
0.44mi
British International School of Boston
Private School, Grades: PK-12
0.45mi
Margarita Muñiz Academy
School
0.45mi
Espresso Yourself
Cafe
0.36mi
Fiore's Bakery
Cafe
0.36mi
Juicygreens
Juice & Coffee Shop
0.37mi
Caffè Nero
Coffee Shop
0.4mi
The Tot Cafe by Little Cocoa Bean Co.
Cafe
0.46mi
J.P. House of Pizza
Pizzeria
0.36mi
The Real Deal
Sandwich & Salad & Pizza & Burger (Fast Food)
0.41mi
Soup Shack
Vietnamese & Thai Restaurant
0.35mi
Brigham & Women's Faulkner Hospital
Hospital
0.56mi
Boston Fire Department Engine 28, Ladder 10
Fire Station
0.41mi
The Footlight Club
Theatre
0.33mi
Loring-Greenough House
Museum
0.37mi
Blissful Monkey Yoga Studio
Fitness Centre. Sports: Yoga
0.46mi
Arnold Arboretum
Private Park
0.12mi
Jamaica Pond
Municipal Park
0.27mi
Murphy Playground
Municipal Park
0.46mi
Brewer-Burroughs Playground
Playground
0.37mi
Arnold Arboretum Horticulture Library
Library
0.16mi
Boston Public Library Jamaica Plain Branch
Library
0.38mi
station8salon
Hairdresser
0.37mi
Miss Laura's Beauty Culture
Hairdresser
0.37mi
Said & Done Tattoo
Tattoo
0.39mi
Sal's Barber Shop
Hairdresser
0.46mi
Pondside Dental Associates
Dentist
0.3mi
Optical Designs
Optician
0.39mi
CVS Pharmacy
Pharmacy
0.44mi
Centre St @ Arborway Rotary
0.1mi
Centre St @ Hillcroft Rd
0.1mi
Centre St @ Orchard St
0.11mi
Centre St @ Arborway
0.13mi
Centre St @ Aldworth St
0.2mi
Centre St @ Ballard St
0.23mi
Centre St @ Louders Ln
0.24mi
Centre St opp Louders Ln
0.28mi
Seller's Representative: Focus Team, Focus Real Estate
MLS ID#: 73304896
© 2024 MLS Property Information Network, Inc.. All rights reserved.
The property listing data and information set forth herein were provided to MLS Property Information Network, Inc. from third party sources, including sellers, lessors and public records, and were compiled by MLS Property Information Network, Inc. The property listing data and information are for the personal, non commercial use of consumers having a good faith interest in purchasing or leasing listed properties of the type displayed to them and may not be used for any purpose other than to identify prospective properties which such consumers may have a good faith interest in purchasing or leasing. MLS Property Information Network, Inc. and its subscribers disclaim any and all representations and warranties as to the accuracy of the property listing data and information set forth herein.
MLS PIN data last updated at 2024-10-30 14:17:00



