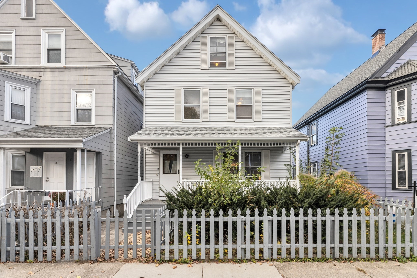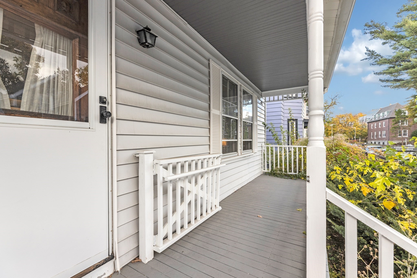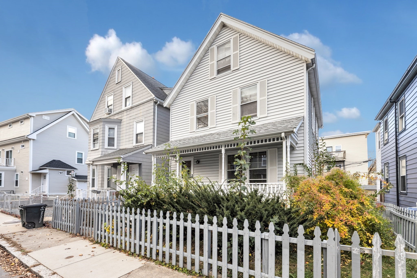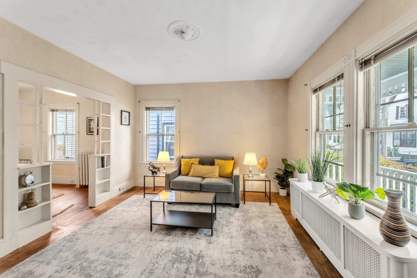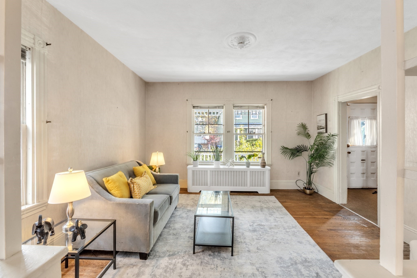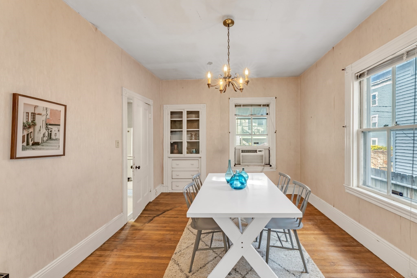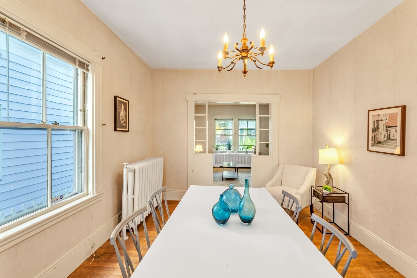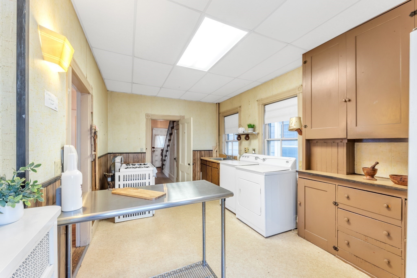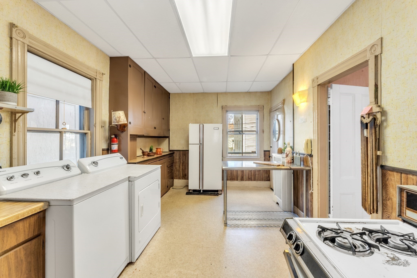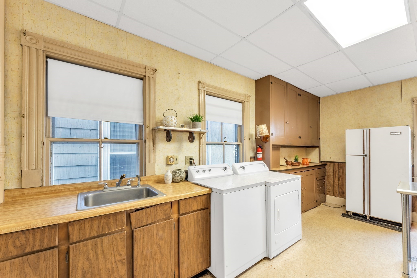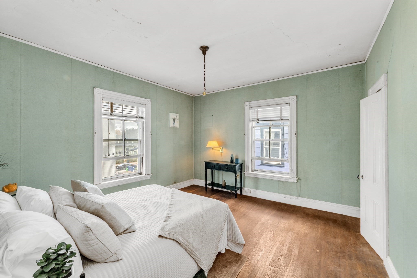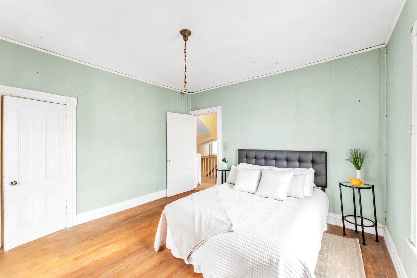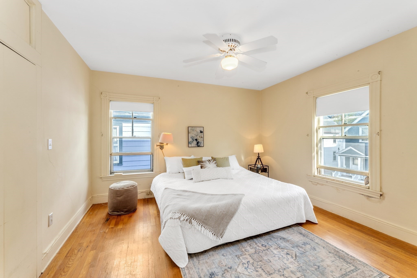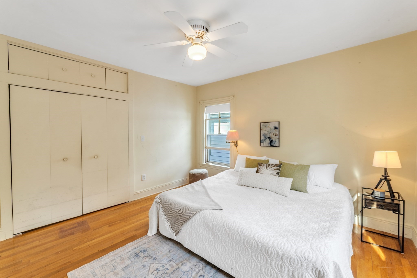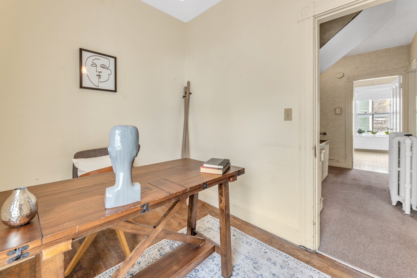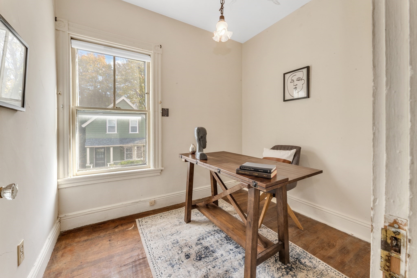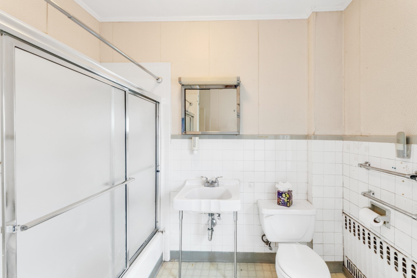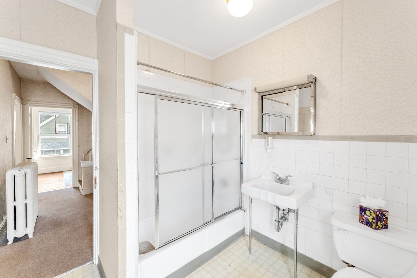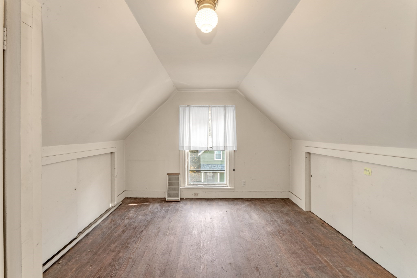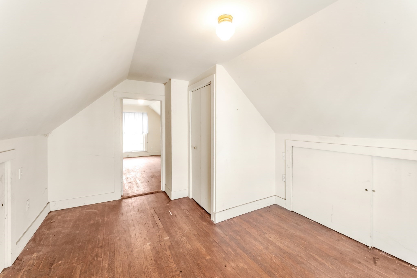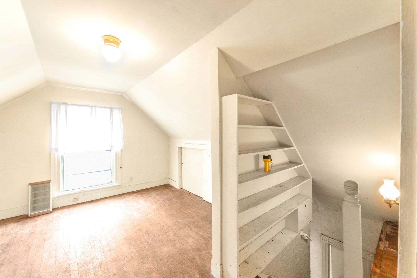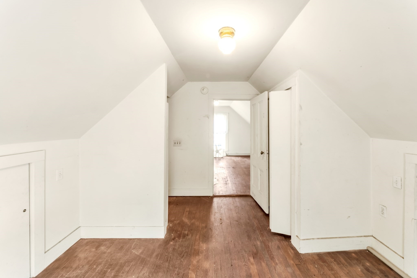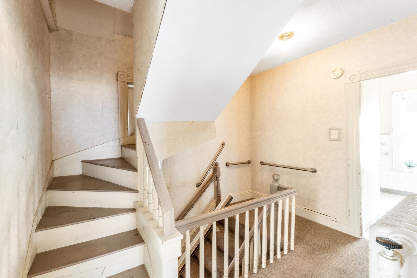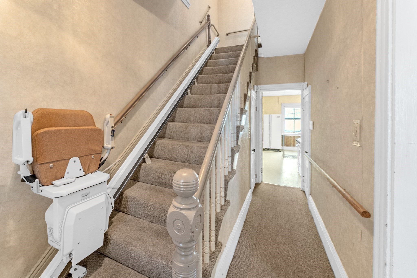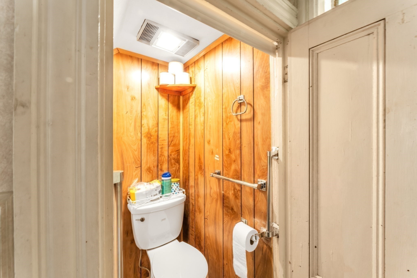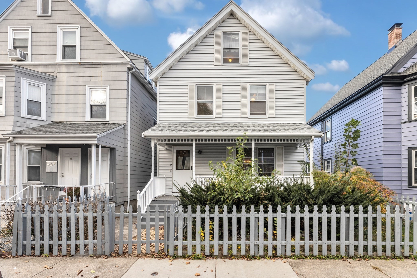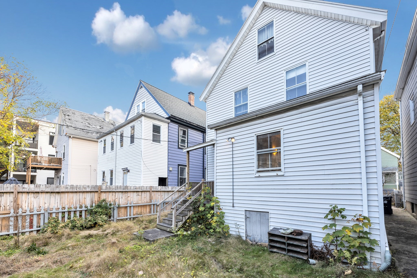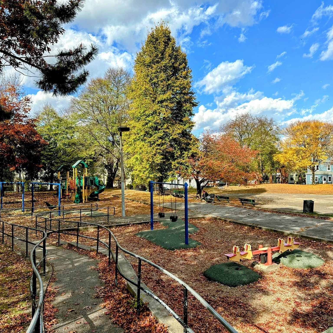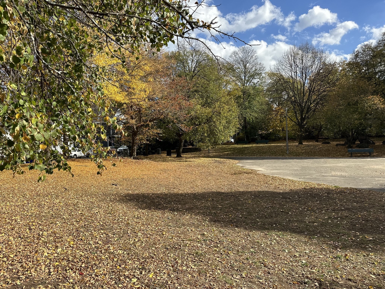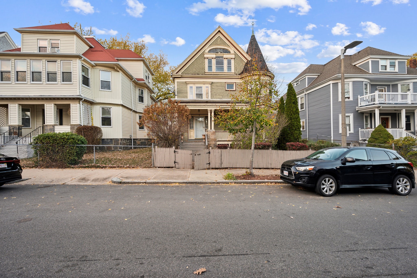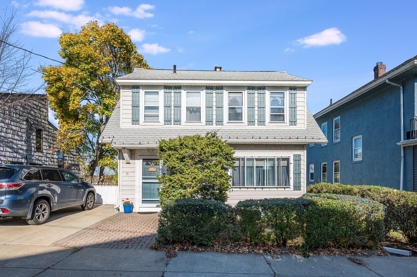Property Description
Property Overview
Property Details click or tap to expand
Kitchen, Dining, and Appliances
- Kitchen Dimensions: 10'2"X17'3"
- Kitchen Level: First Floor
- Dryer, Range, Refrigerator, Washer
- Dining Room Dimensions: 10'9"X13'10"
- Dining Room Level: First Floor
- Dining Room Features: Closet/Cabinets - Custom Built, Flooring - Hardwood
Bedrooms
- Bedrooms: 3
- Master Bedroom Dimensions: 13'7"X15'6"
- Master Bedroom Level: Second Floor
- Master Bedroom Features: Flooring - Hardwood
- Bedroom 2 Dimensions: 13'7"X13'3"
- Bedroom 2 Level: Second Floor
- Master Bedroom Features: Flooring - Hardwood
- Bedroom 3 Dimensions: 9'1"X7'6"
- Bedroom 3 Level: Second Floor
- Master Bedroom Features: Flooring - Hardwood
Other Rooms
- Total Rooms: 8
- Living Room Dimensions: 13'11"X13'4"
- Living Room Level: First Floor
- Living Room Features: Flooring - Hardwood
- Laundry Room Features: Full
Bathrooms
- Full Baths: 1
- Half Baths 1
- Bathroom 2 Dimensions: 8'5"X8'7"
- Bathroom 2 Level: Second Floor
Amenities
- Bike Path
- Golf Course
- Medical Facility
- Park
- Private School
- Public School
- Public Transportation
- Shopping
- Swimming Pool
- Tennis Court
- T-Station
- Walk/Jog Trails
Utilities
- Heating: Geothermal Heat Source, Individual, Oil
- Cooling: Individual, None
- Water: City/Town Water, Private
- Sewer: City/Town Sewer, Private
Interior Features
- Square Feet: 1574
- Accessability Features: Unknown
Construction
- Year Built: 1900
- Type: Detached
- Style: Colonial, Detached,
- Construction Type: Aluminum, Frame
- Foundation Info: Fieldstone
- Roof Material: Aluminum, Asphalt/Fiberglass Shingles
- Flooring Type: Wood
- Lead Paint: Unknown
- Warranty: No
Exterior & Lot
- Lot Description: Fenced/Enclosed
- Exterior Features: Fenced Yard, Porch
- Road Type: Public
Other Information
- MLS ID# 73309404
- Last Updated: 11/13/24
- HOA: No
- Reqd Own Association: Unknown
- Terms: Contract for Deed, Rent w/Option
Property History click or tap to expand
| Date | Event | Price | Price/Sq Ft | Source |
|---|---|---|---|---|
| 11/13/2024 | Contingent | $699,000 | $444 | MLSPIN |
| 11/08/2024 | Active | $699,000 | $444 | MLSPIN |
| 11/04/2024 | New | $699,000 | $444 | MLSPIN |
Mortgage Calculator
Map & Resources
Meridian Academy
Private School, Grades: 6-9
0.04mi
Our Lady Of Lourdes
Private School, Grades: PK-8
0.04mi
Neighborhood School
Private School, Grades: PK-6
0.19mi
Neighborhood School
School
0.2mi
Margaret Fuller School
School
0.24mi
Community Academy
Public Secondary School, Grades: 9-12
0.25mi
Greater Egleston High School
Public Secondary School, Grades: 9-12
0.26mi
Egleston Community High School
Public School, Grades: 9-12
0.26mi
Sam Adams Boston Brewery
Bar
0.14mi
Happy Lemon
Bubble Tea (Cafe)
0.12mi
Ula Cafe
Breakfast & Sandwich (Cafe). Offers: Vegan, Vegetarian
0.15mi
Star Fish
Seafood (Fast Food)
0.33mi
McDonald's
Burger (Fast Food)
0.37mi
Burritos Pizzeria
Pizza & Mexican (Fast Food)
0.46mi
The Haven
Scottish & Burger & Pizza & Fish And Chips Restaurant
0.13mi
Evergreen Eatery
Restaurant
0.2mi
Boston Fire Department Engine 42
Fire Station
0.5mi
Boston Fire Department Engine 42
Fire Station
0.51mi
Boston Fire Department Engine 28, Ladder 10
Fire Station
0.56mi
Boston Police Department District E-13
Local Police
0.2mi
Arbour Hospital
Hospital
0.43mi
White Stadium
Stadium
0.41mi
White Stadium
Stadium
0.46mi
Stony Brook Fine Arts
Arts Centre. Offering Classes, Workshops, And Studio Time.
0.19mi
English High Basketball Courts
Sports Centre. Sports: Basketball
0.4mi
William F. Flaherty Park
Municipal Park
0.04mi
Southwest Corridor Park
Park
0.09mi
Southwest Corridor Park
Park
0.15mi
Southwest Corridor Park
Park
0.17mi
Johnson Park
Park
0.18mi
Southwest Corridor Park
Park
0.22mi
Egleston Square Peace Garden
Park
0.24mi
Southwest Corridor Park
Park
0.25mi
William F. Flaherty Playground
Playground
0.07mi
Minton Street Playground
Playground
0.15mi
Johnson Playground
Playground
0.21mi
Stony Brook Playground and Splash Park
Playground
0.26mi
Brookside Community Health Center
Doctor
0.12mi
Stan Hatoff's
Gas Station
0.36mi
Boston Public Library: Egleston Square Branch
Library
0.42mi
Joseph's Style Barbershop
Hairdresser
0.27mi
Walgreens
Pharmacy
0.46mi
Ruggiero's Market
Convenience
0.17mi
City Feed and Supply
Convenience
0.35mi
Washington St @ Forest Hills St
0.11mi
Washington St @ Sylvia St
0.13mi
Washington St @ Ophir St
0.13mi
Washington St @ Iffley Rd
0.14mi
Washington St @ Glen Rd
0.2mi
Green Street
0.23mi
Washington St @ Green St
0.23mi
Washington St @ School St
0.26mi
Seller's Representative: Colleen A. Scanlan, Insight Realty Group, Inc
MLS ID#: 73309404
© 2024 MLS Property Information Network, Inc.. All rights reserved.
The property listing data and information set forth herein were provided to MLS Property Information Network, Inc. from third party sources, including sellers, lessors and public records, and were compiled by MLS Property Information Network, Inc. The property listing data and information are for the personal, non commercial use of consumers having a good faith interest in purchasing or leasing listed properties of the type displayed to them and may not be used for any purpose other than to identify prospective properties which such consumers may have a good faith interest in purchasing or leasing. MLS Property Information Network, Inc. and its subscribers disclaim any and all representations and warranties as to the accuracy of the property listing data and information set forth herein.
MLS PIN data last updated at 2024-11-13 09:16:00



