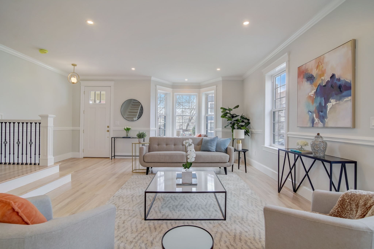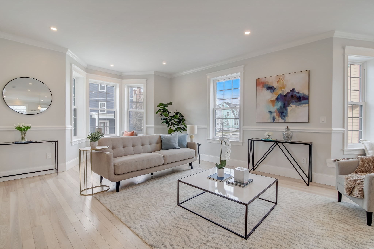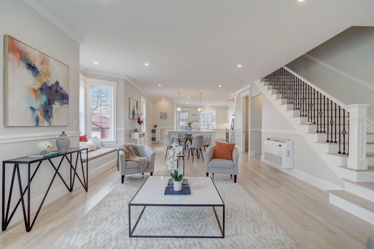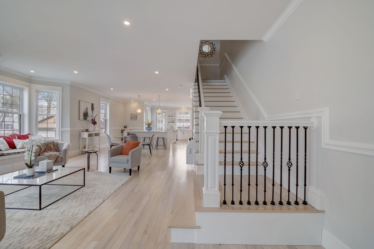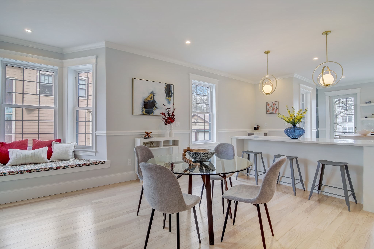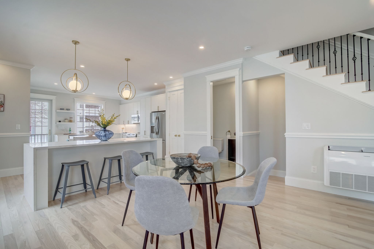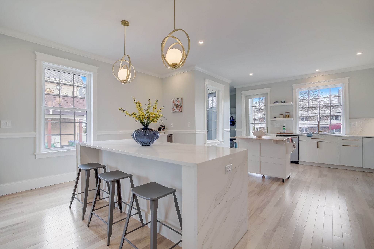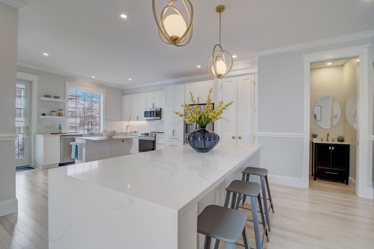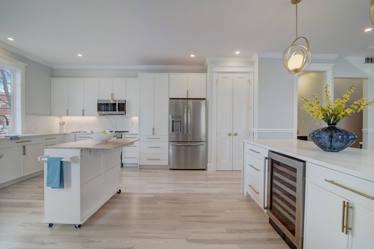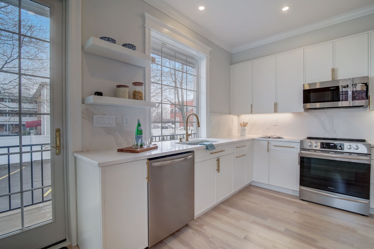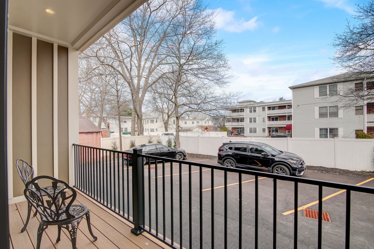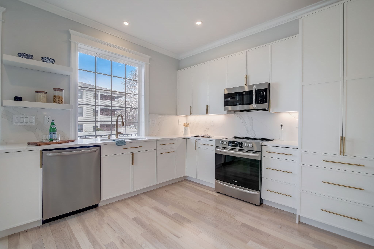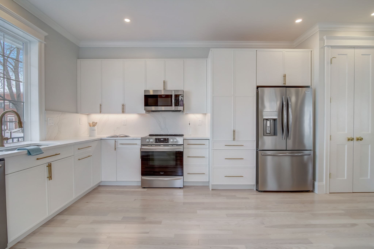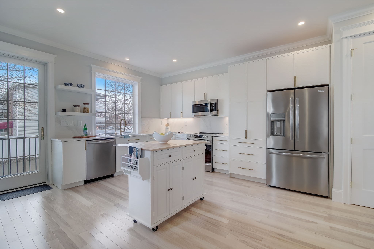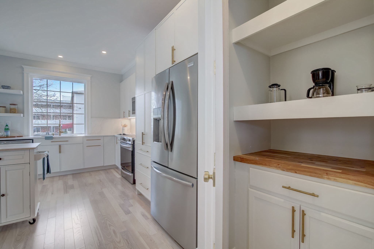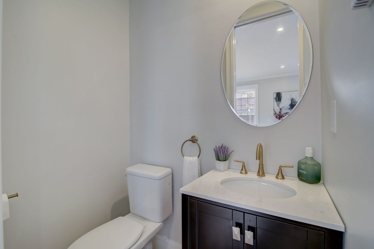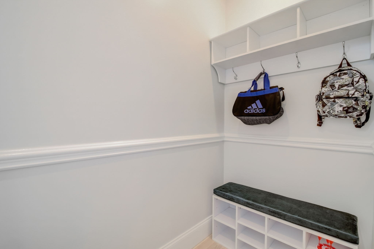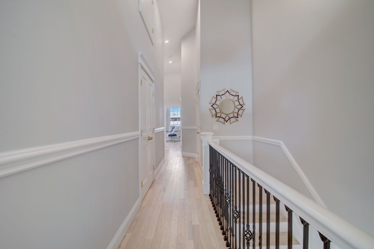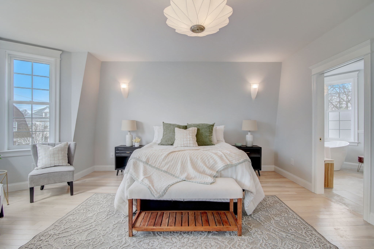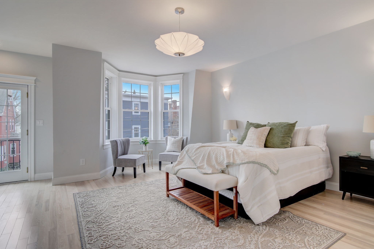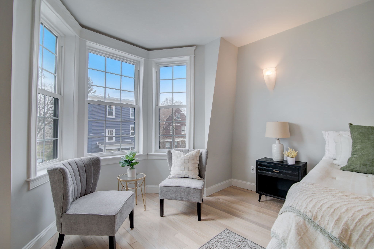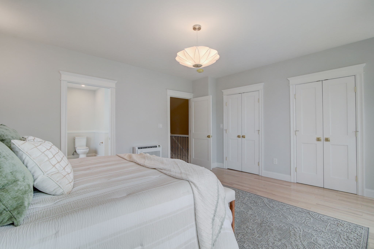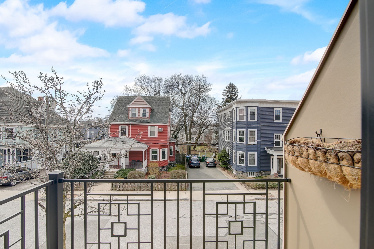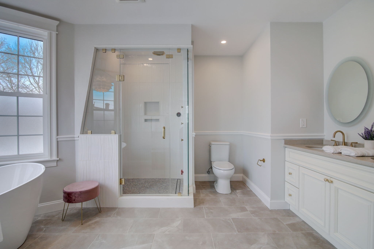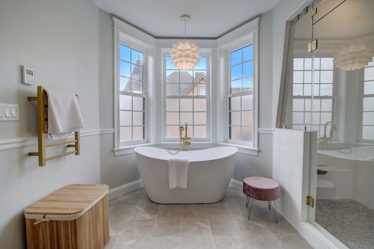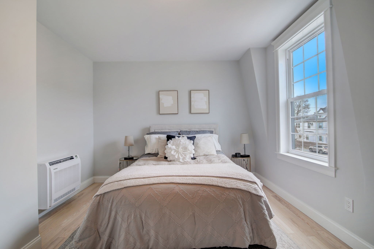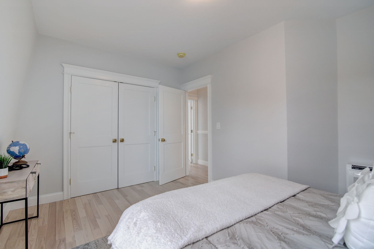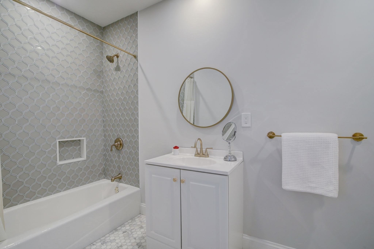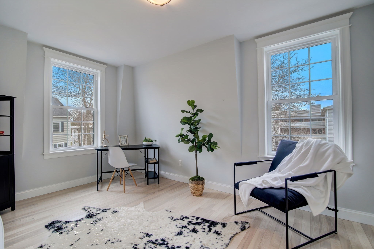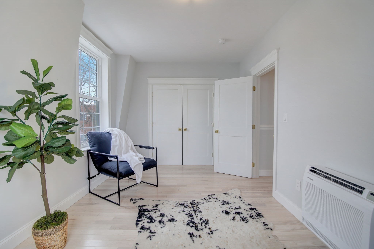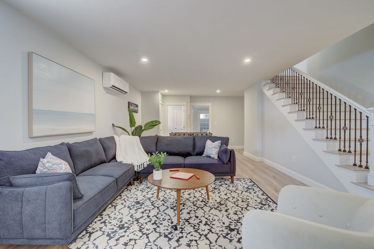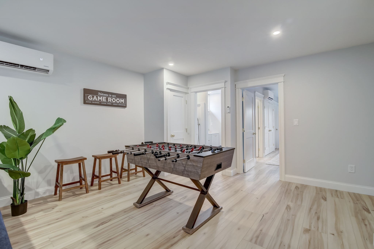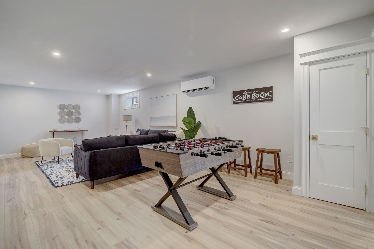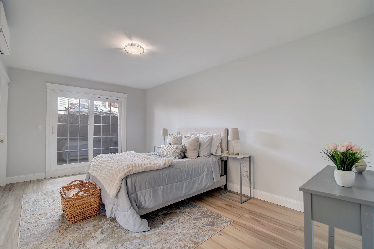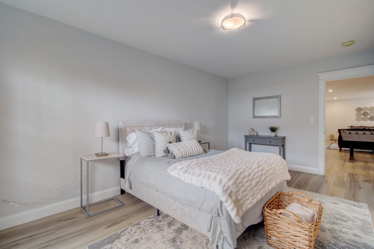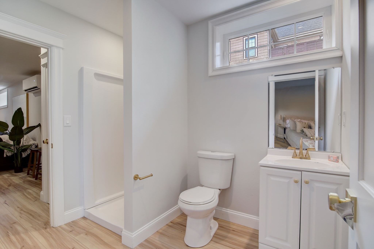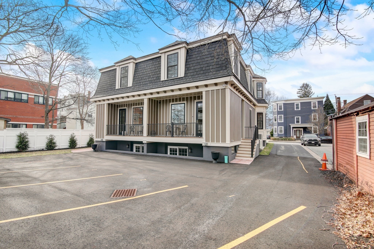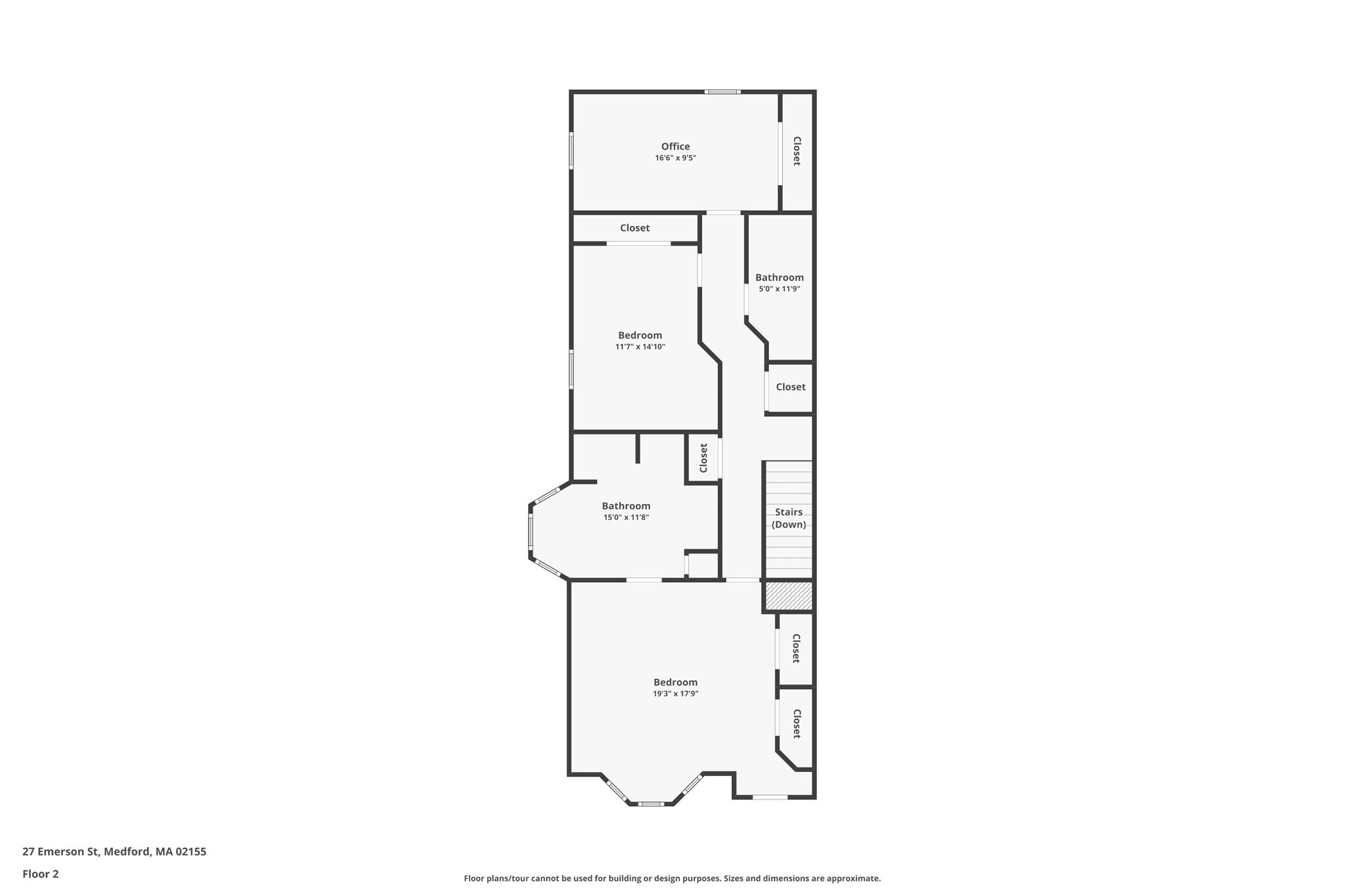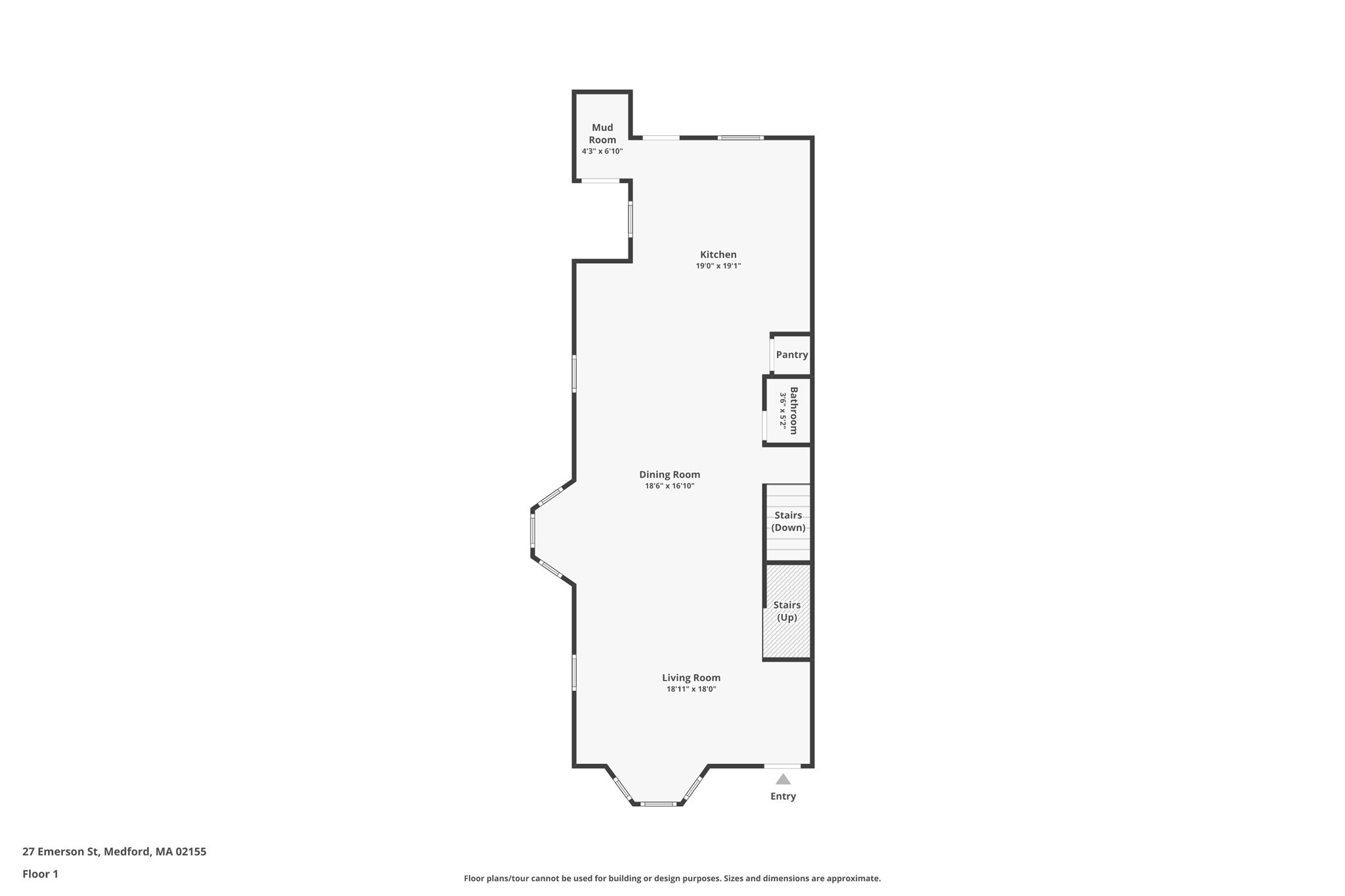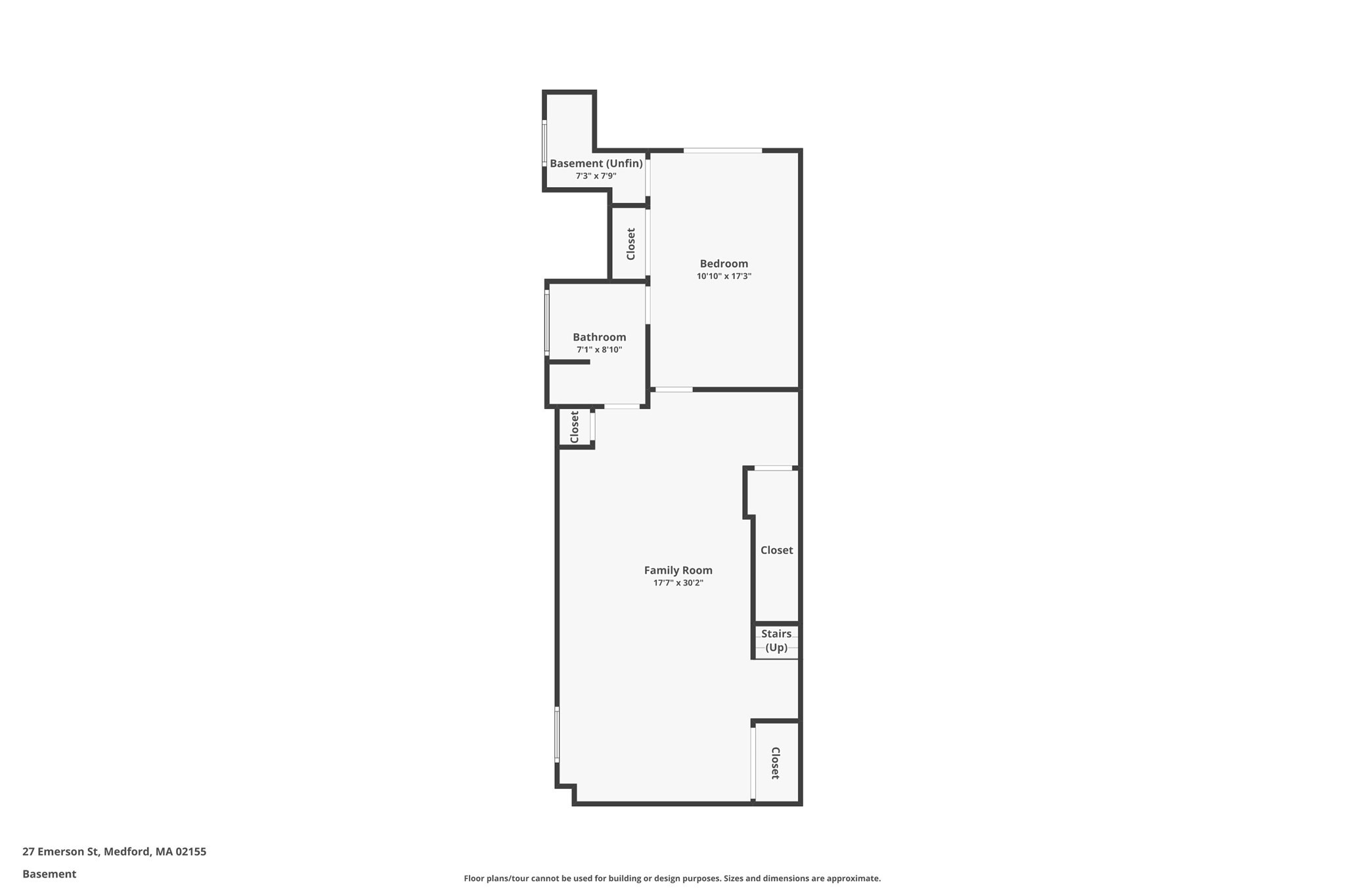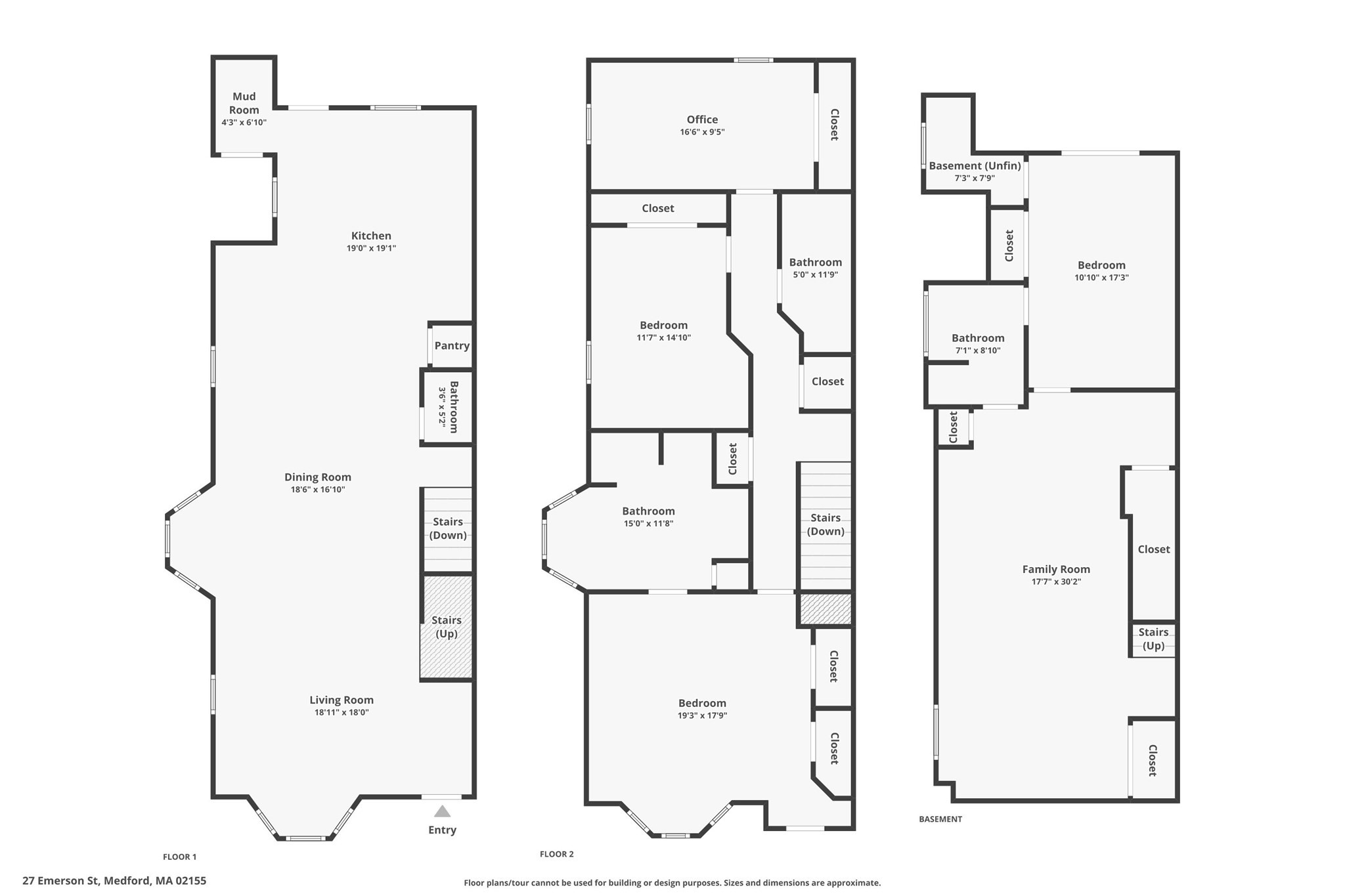Property Description
Property Overview
Property Details click or tap to expand
Kitchen, Dining, and Appliances
- Kitchen Dimensions: 19X19
- Kitchen Level: First Floor
- Dishwasher - ENERGY STAR, Disposal, Dryer - ENERGY STAR, Microwave, Other (See Remarks), Range, Refrigerator - ENERGY STAR, Washer - ENERGY STAR
- Dining Room Dimensions: 16X16
- Dining Room Level: First Floor
Bedrooms
- Bedrooms: 4
- Master Bedroom Dimensions: 16X17
- Master Bedroom Level: Second Floor
- Bedroom 2 Dimensions: 11X14
- Bedroom 2 Level: Second Floor
- Bedroom 3 Dimensions: 16X9
- Bedroom 3 Level: Second Floor
Other Rooms
- Total Rooms: 6
- Living Room Dimensions: 19X17
- Living Room Level: First Floor
- Family Room Dimensions: 18X29
- Family Room Level: Basement
Bathrooms
- Full Baths: 3
- Half Baths 1
- Master Bath: 1
- Bathroom 1 Dimensions: 3X5
- Bathroom 1 Level: First Floor
- Bathroom 2 Dimensions: 14X11
- Bathroom 2 Level: Second Floor
- Bathroom 3 Dimensions: 5X12
- Bathroom 3 Level: Second Floor
Amenities
- Bike Path
- Conservation Area
- Golf Course
- Highway Access
- House of Worship
- Marina
- Medical Facility
- Park
- Private School
- Public School
- Public Transportation
- Shopping
- Swimming Pool
- Tennis Court
- T-Station
- University
- Walk/Jog Trails
Utilities
- Heating: Ductless Mini-Split System, ENERGY STAR, Extra Flue, Gas, Heat Pump
- Heat Zones: 6
- Hot Water: Electric
- Cooling: Ductless Mini-Split System, ENERGY STAR , Heat Pump
- Cooling Zones: 6
- Electric Info: 200 Amps, 220 Volts, At Street
- Energy Features: Insulated Doors, Insulated Windows, Prog. Thermostat
- Water: City/Town Water, Nearby, Private, Private Water
- Sewer: City/Town Sewer, Private
Garage & Parking
- Parking Features: 1-10 Spaces, Off-Street
- Parking Spaces: 2
Interior Features
- Square Feet: 2880
- Interior Features: Internet Available - Fiber-Optic
- Accessability Features: Unknown
Construction
- Year Built: 1910
- Type: Attached
- Style: Other (See Remarks), Philadelphia
- Construction Type: Aluminum, Frame
- Foundation Info: Other (See Remarks)
- Roof Material: Aluminum, Asphalt/Fiberglass Shingles
- Flooring Type: Hardwood, Laminate, Tile, Wood
- Lead Paint: Unknown
- Warranty: No
Exterior & Lot
- Lot Description: Level
Other Information
- MLS ID# 73286821
- Last Updated: 09/11/24
- HOA: Yes
- HOA Fee: $168
- Reqd Own Association: Yes
Property History click or tap to expand
| Date | Event | Price | Price/Sq Ft | Source |
|---|---|---|---|---|
| 09/11/2024 | Active | $1,394,500 | $484 | MLSPIN |
| 09/11/2024 | Active | $1,394,500 | $484 | MLSPIN |
| 09/07/2024 | New | $1,394,500 | $484 | MLSPIN |
| 09/07/2024 | New | $1,394,500 | $484 | MLSPIN |
| 07/08/2024 | Canceled | $1,399,000 | $486 | MLSPIN |
| 07/08/2024 | Canceled | $1,399,000 | $486 | MLSPIN |
| 04/15/2024 | Active | $1,399,000 | $486 | MLSPIN |
| 04/15/2024 | Active | $1,399,000 | $486 | MLSPIN |
| 04/11/2024 | New | $1,399,000 | $486 | MLSPIN |
| 04/11/2024 | New | $1,399,000 | $486 | MLSPIN |
| 11/11/2023 | Canceled | $1,425,000 | $495 | MLSPIN |
| 11/10/2023 | Temporarily Withdrawn | $1,425,000 | $495 | MLSPIN |
| 10/02/2023 | Active | $1,425,000 | $495 | MLSPIN |
| 09/28/2023 | Price Change | $1,425,000 | $495 | MLSPIN |
| 09/02/2023 | Active | $1,530,000 | $531 | MLSPIN |
| 08/29/2023 | New | $1,530,000 | $531 | MLSPIN |
Mortgage Calculator
Map & Resources
St. Joseph Elementary School
Private School, Grades: PK-8
0.24mi
Medford High School
Grades: 9-12
0.29mi
Wait School
School
0.41mi
Tufts University
University
0.43mi
Kumon
Prep School
0.19mi
Localito Cafe
Cafe
0.21mi
4 Seasons Boba Tea
Bubble Tea (Cafe)
0.21mi
Dunkin'
Donut & Coffee Shop
0.19mi
Wellington's Pizzeria
Pizzeria
0.2mi
Pinky's Famous Pizza
Pizzeria
0.22mi
Colleen's Ice Cream & Sandwich Shop
Ice Cream Parlor
0.15mi
Real Gusto
Italian Pizza & Italian Restaurant. Offers: Vegetarian
0.14mi
Nijiya
Asian & Sushi Restaurant
0.17mi
Medford Fire Department
Fire Station
0.15mi
Medford Police Department
Local Police
0.13mi
Lawrence Memorial Hospital
Hospital
0.57mi
Chevalier Theatre
Theatre
0.24mi
Mystic River Reservation
State Park
0.04mi
Mystic River Reservation
State Park
0.09mi
Clippership Park
Park
0.15mi
Medford Square
Park
0.16mi
Barry Park
Municipal Park
0.16mi
Barry Park
Municipal Park
0.16mi
Hillside Avenue Historic District
Park
0.23mi
Riverside Plaza
Park
0.23mi
Medford Historical Society Library
Library
0.16mi
Medford Public Library
Library
0.19mi
Medford Square Dentistry & Implants
Dentist
0.14mi
Gentle Dental
Dentist
0.19mi
Somerville Dental Associates
Dentist
0.26mi
Guillotine Cutz Barbershop
Hairdresser
0.16mi
Moreno Barber Shop
Hairdresser
0.2mi
Hairspace Salon & Spa
Hairdresser
0.2mi
7-Eleven
Convenience
0.13mi
Circle K
Convenience
0.18mi
Ebisuya Japanese Market
Supermarket
0.24mi
Main St @ Mystic Ave
0.12mi
Main St @ Emerson St
0.12mi
Main St @ High St
0.14mi
High St opp Governors Ave
0.14mi
High St @ Bradlee Rd
0.15mi
High St @ Hillside Ave
0.17mi
Mystic Ave @ Main St
0.18mi
37 Riverside Ave @ Medford Sq
0.21mi
Seller's Representative: Lisa Sheehan, Senne
MLS ID#: 73286821
© 2024 MLS Property Information Network, Inc.. All rights reserved.
The property listing data and information set forth herein were provided to MLS Property Information Network, Inc. from third party sources, including sellers, lessors and public records, and were compiled by MLS Property Information Network, Inc. The property listing data and information are for the personal, non commercial use of consumers having a good faith interest in purchasing or leasing listed properties of the type displayed to them and may not be used for any purpose other than to identify prospective properties which such consumers may have a good faith interest in purchasing or leasing. MLS Property Information Network, Inc. and its subscribers disclaim any and all representations and warranties as to the accuracy of the property listing data and information set forth herein.
MLS PIN data last updated at 2024-09-11 03:05:00



