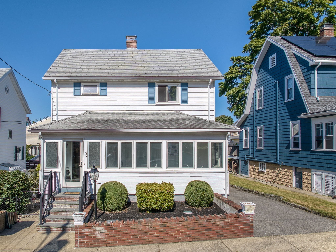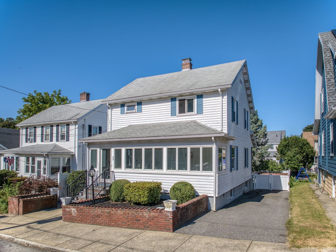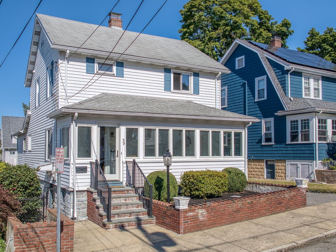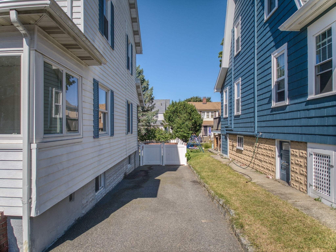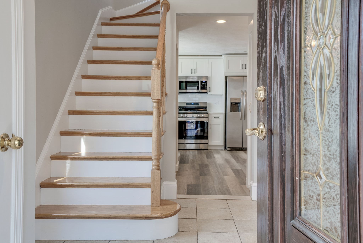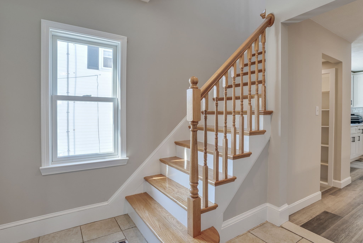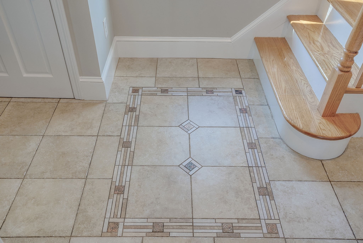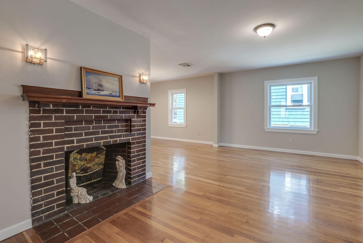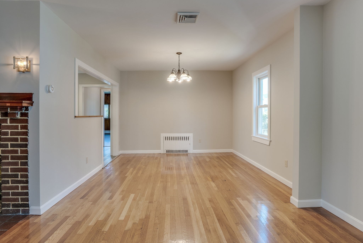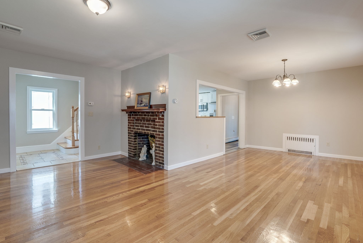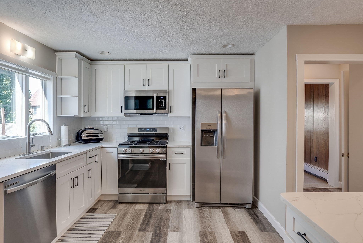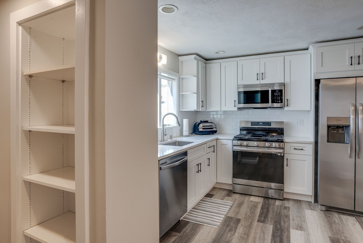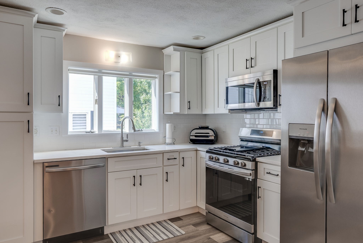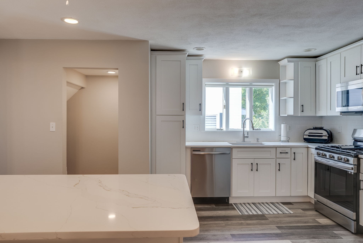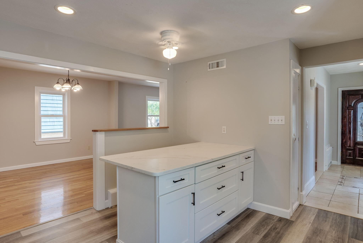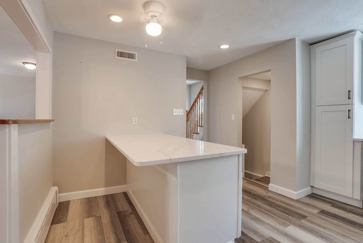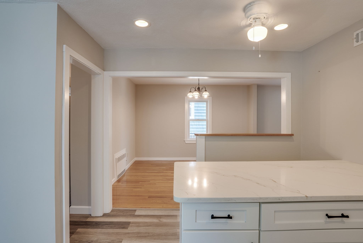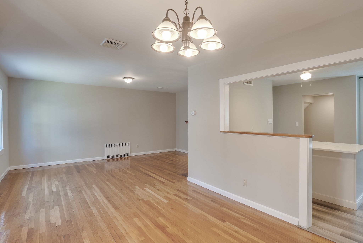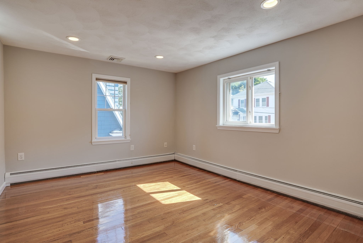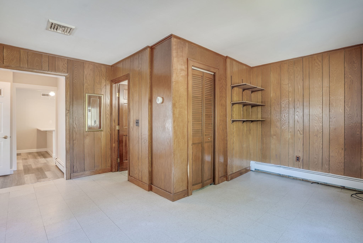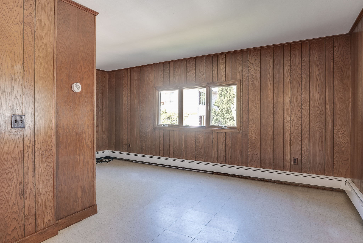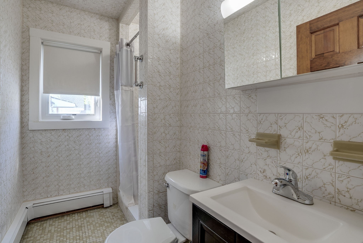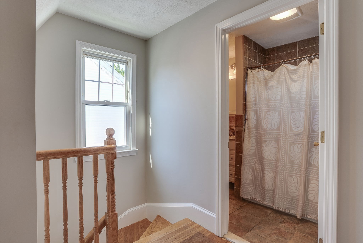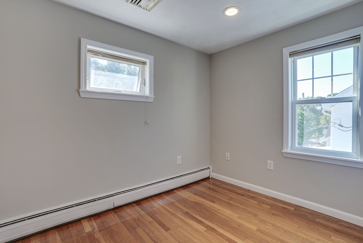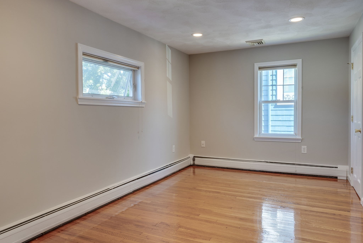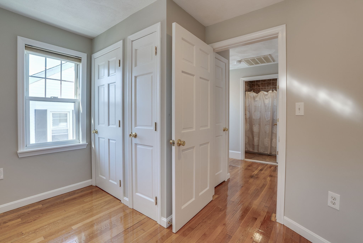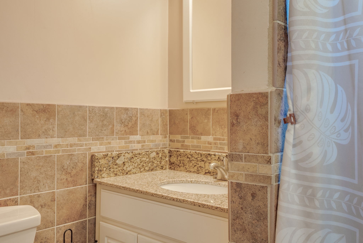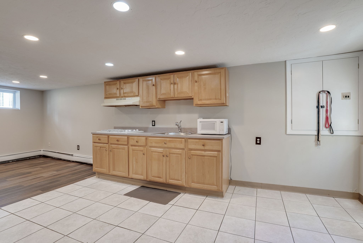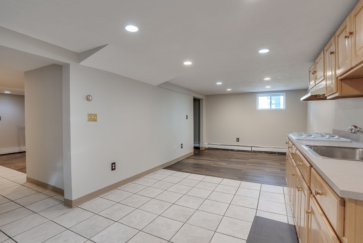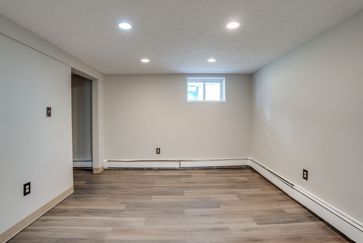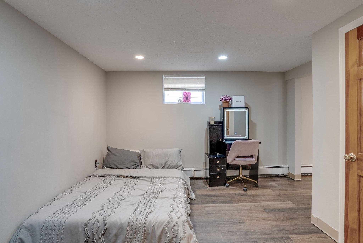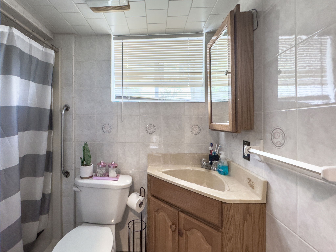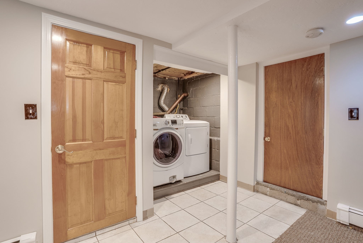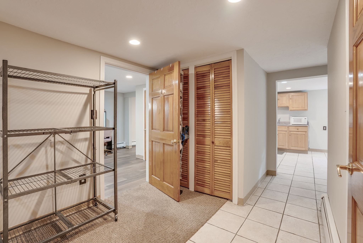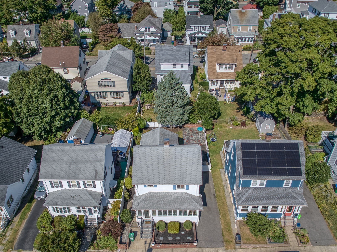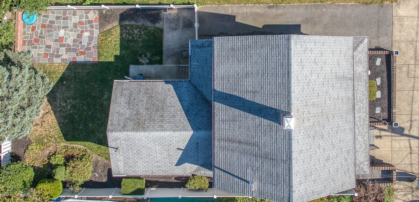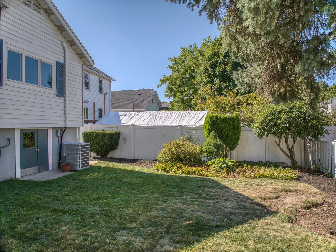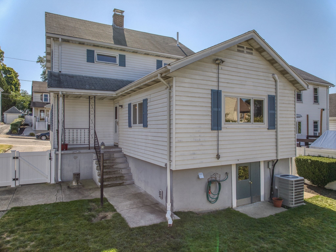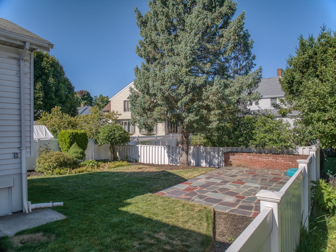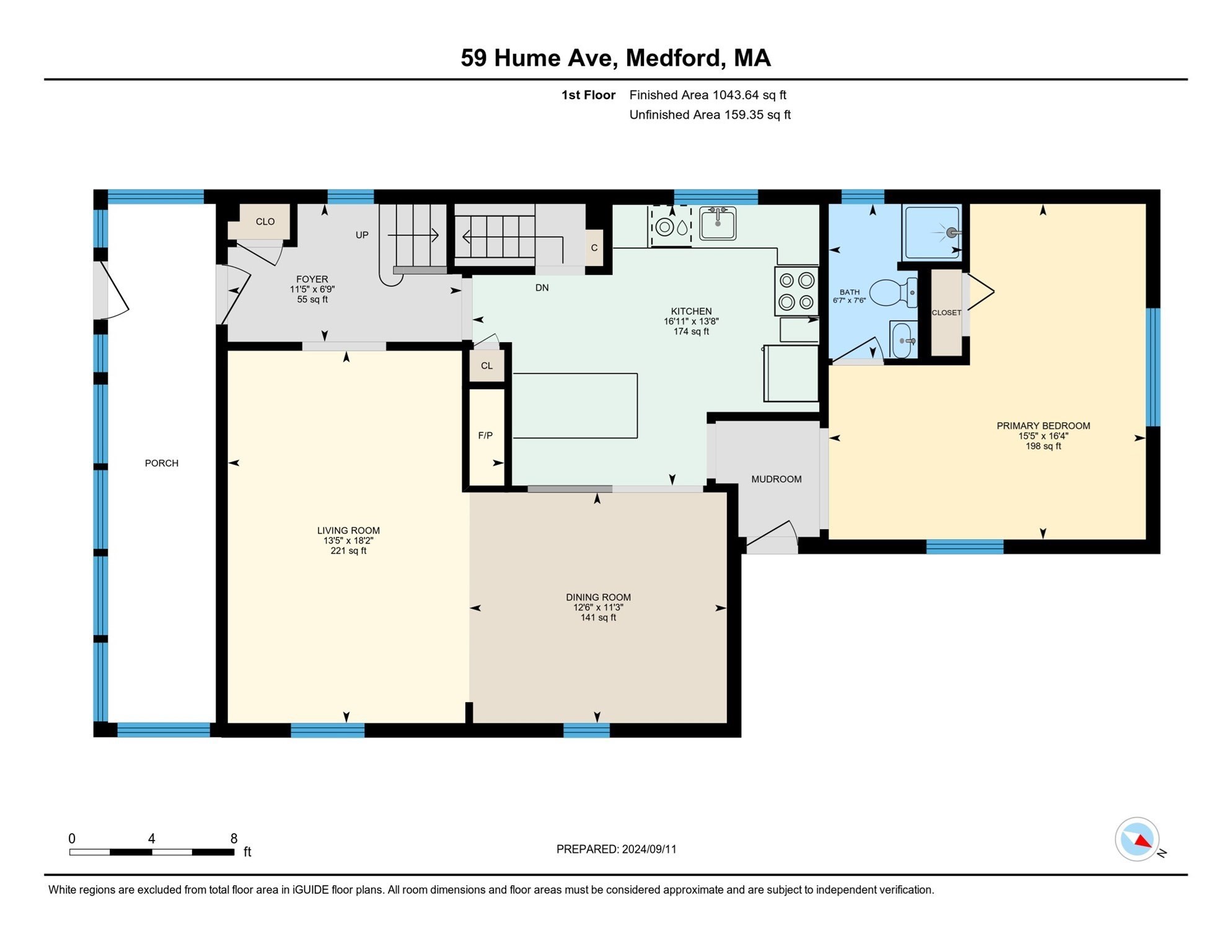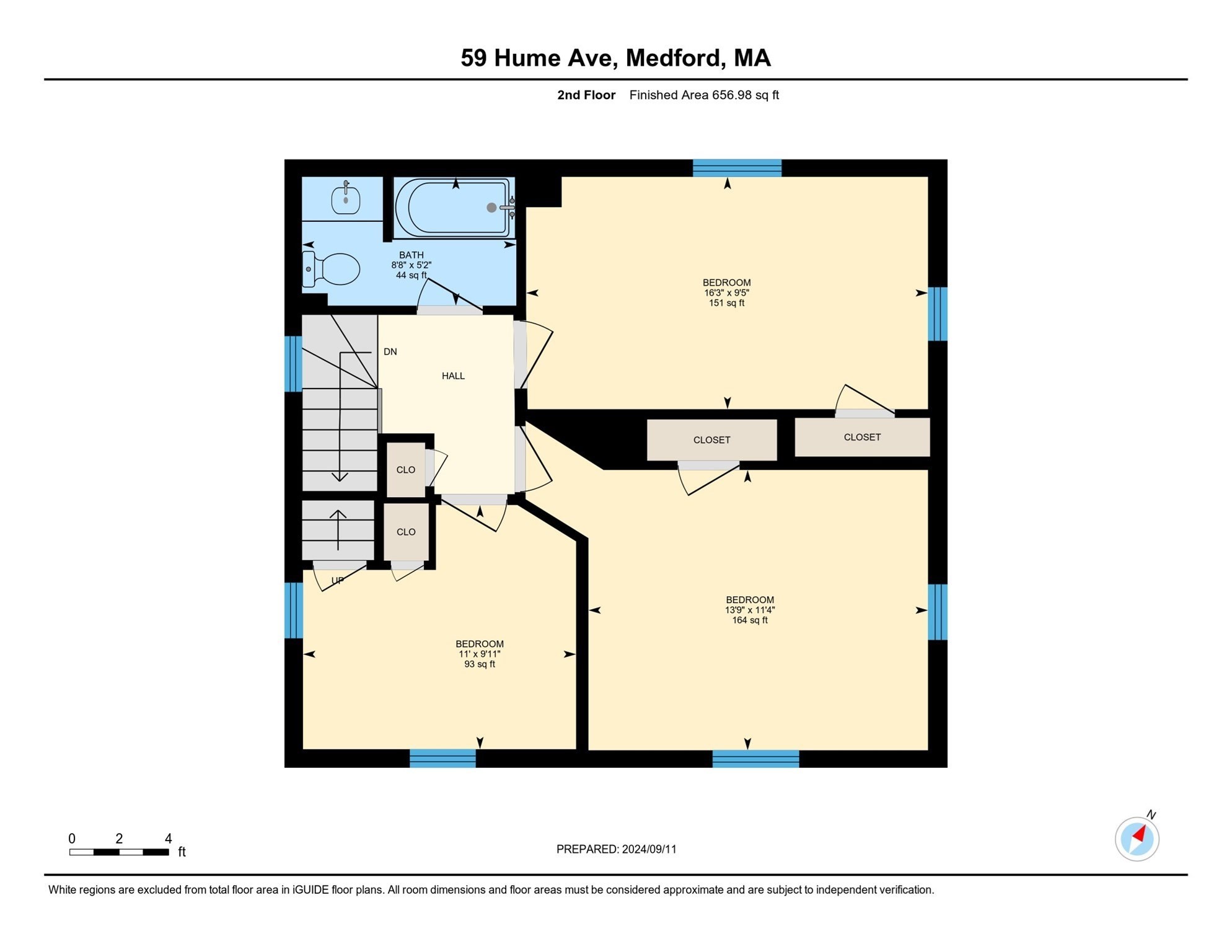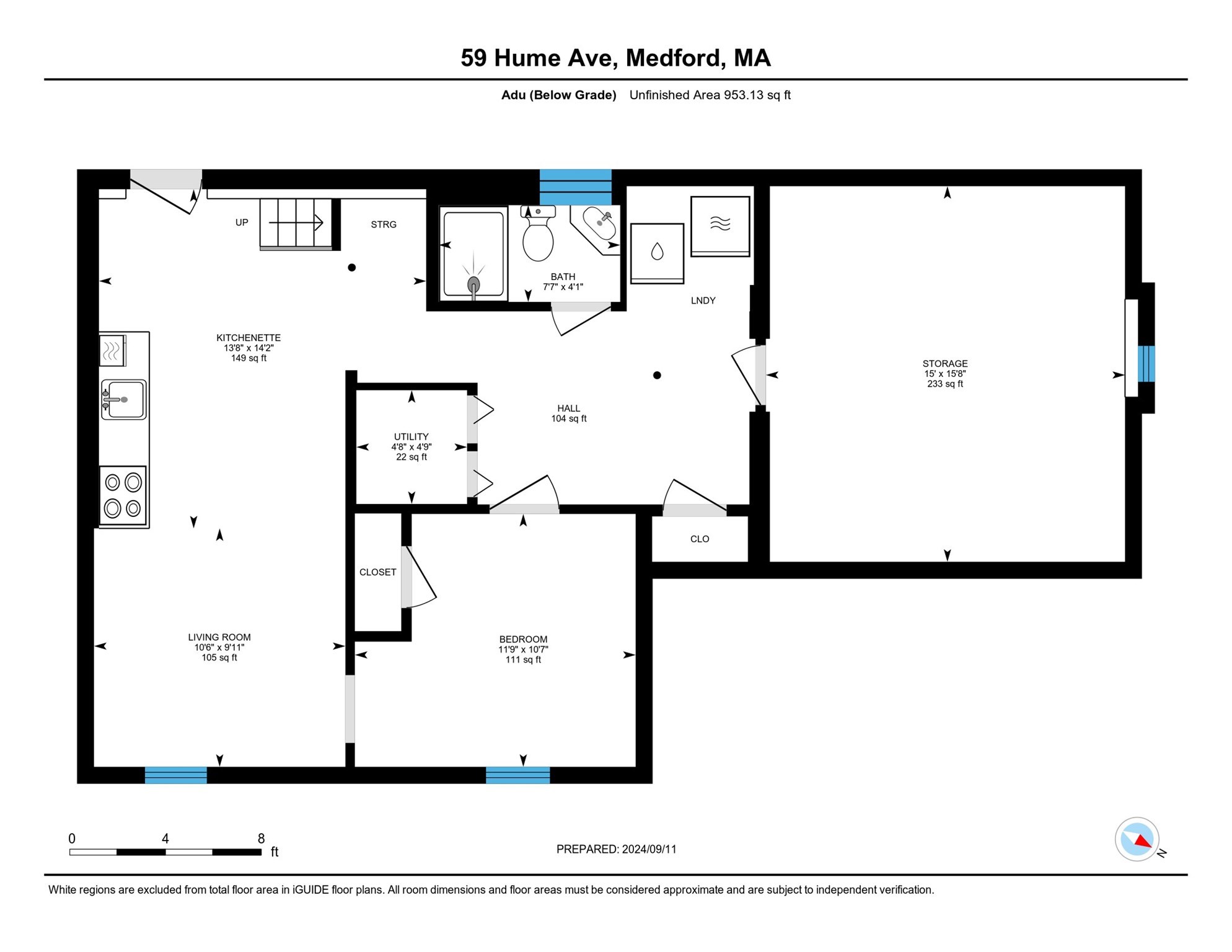Property Description
Property Overview
Property Details click or tap to expand
Kitchen, Dining, and Appliances
- Kitchen Dimensions: 16'1"X13'10"
- Kitchen Level: First Floor
- Ceiling Fan(s), Countertops - Stone/Granite/Solid, Exterior Access, Flooring - Vinyl, Gas Stove, Kitchen Island, Recessed Lighting
- Dishwasher, Dryer, Microwave, Range, Refrigerator, Washer
- Dining Room Dimensions: 12'7"X11'4"
- Dining Room Level: First Floor
- Dining Room Features: Flooring - Hardwood, Lighting - Overhead
Bedrooms
- Bedrooms: 3
- Master Bedroom Dimensions: 16'4"X9'6"
- Master Bedroom Level: Second Floor
- Master Bedroom Features: Closet, Flooring - Hardwood, Recessed Lighting
- Bedroom 2 Dimensions: 11X9'1"
- Bedroom 2 Level: Second Floor
- Master Bedroom Features: Closet, Flooring - Hardwood, Recessed Lighting
- Bedroom 3 Dimensions: 13'11"X11'5"
- Bedroom 3 Level: Second Floor
- Master Bedroom Features: Closet, Flooring - Hardwood, Recessed Lighting
Other Rooms
- Total Rooms: 7
- Living Room Dimensions: 13'6"X18'2"
- Living Room Level: First Floor
- Living Room Features: Fireplace, Flooring - Hardwood, Lighting - Sconce
- Family Room Dimensions: 15'6"X16'5"
- Family Room Level: First Floor
- Family Room Features: Flooring - Laminate
- Laundry Room Features: Finished, Full, Interior Access, Other (See Remarks), Walk Out
Bathrooms
- Full Baths: 3
- Bathroom 1 Dimensions: 6'8"X7'7"
- Bathroom 1 Level: First Floor
- Bathroom 1 Features: Bathroom - 3/4, Bathroom - Tiled With Shower Stall
- Bathroom 2 Dimensions: 8'10"X5'2"
- Bathroom 2 Level: Second Floor
- Bathroom 2 Features: Bathroom - Full, Bathroom - Tiled With Tub
- Bathroom 3 Dimensions: 7'8"X4'1"
- Bathroom 3 Level: Basement
- Bathroom 3 Features: Bathroom - 3/4, Bathroom - Tiled With Shower Stall
Amenities
- Highway Access
- Park
- Private School
- Public School
- Public Transportation
- Shopping
- University
Utilities
- Heating: Electric Baseboard, Gas, Hot Air Gravity, Hot Water Baseboard, Other (See Remarks), Unit Control
- Hot Water: Natural Gas
- Cooling: Central Air
- Electric Info: 200 Amps
- Energy Features: Storm Doors
- Utility Connections: for Gas Range
- Water: City/Town Water, Private
- Sewer: City/Town Sewer, Private
Garage & Parking
- Parking Features: 1-10 Spaces, Attached, Detached, Off-Street, On Street Permit, Paved Driveway, Tandem
- Parking Spaces: 2
Interior Features
- Square Feet: 1730
- Fireplaces: 1
- Accessability Features: Unknown
Construction
- Year Built: 1925
- Type: Detached
- Style: Colonial, Detached,
- Construction Type: Aluminum, Frame
- Foundation Info: Concrete Block
- Roof Material: Aluminum, Asphalt/Fiberglass Shingles
- Flooring Type: Hardwood, Tile, Vinyl
- Lead Paint: Unknown
- Warranty: No
Exterior & Lot
- Exterior Features: Fenced Yard, Gutters, Patio
- Road Type: Public
Other Information
- MLS ID# 73288584
- Last Updated: 09/12/24
- HOA: No
- Reqd Own Association: Unknown
Property History click or tap to expand
| Date | Event | Price | Price/Sq Ft | Source |
|---|---|---|---|---|
| 09/11/2024 | New | $949,900 | $549 | MLSPIN |
Mortgage Calculator
Map & Resources
Tufts University
University
0.04mi
Resources for Human Development School
Private School
0.38mi
Lonin-Dame School
School
0.47mi
Danish Pastry House
Cafe
0.25mi
Dunkin'
Donut & Coffee Shop
0.16mi
Pinky's Famous Pizza
Pizzeria
0.39mi
Helen's Roast Beef & Pizzeria
Pizzeria
0.27mi
Tasty Gourmet
Restaurant
0.27mi
Rose's Chinese Restaurant
Chinese Restaurant
0.28mi
Fresh at Carmichael Dining Center
Restaurant
0.28mi
Sei Bar
Japanese & Sushi & Thai Restaurant
0.38mi
Medford Fire Department
Fire Station
0.49mi
Tufts University Police Department
Police
0.15mi
Medford Police Department
Local Police
0.51mi
Granoff Music Center
Arts Centre
0.42mi
Cohen Arts Center
Arts Centre
0.42mi
Shirley and Alex Aidekman Arts Center
Arts Centre
0.44mi
Remis Sculpture Gallery
Gallery
0.43mi
Balch Arena Theater
Theatre
0.45mi
Squash Center
Sports Centre. Sports: Squash
0.11mi
Gantcher Family Sports and Convocation Center
Sports Centre
0.13mi
Alumni Field
Sports Centre. Sports: Baseball
0.24mi
Spicer Field
Sports Centre. Sports: Baseball
0.3mi
Voute Tennis Courts
Sports Centre. Sports: Tennis
0.32mi
Jackson Gymnasium
Sports Centre
0.43mi
Zimman Field
Sports Centre. Sports: Athletics, American Football
0.47mi
Steve Tisch Sports and Fitness Center
Fitness Centre
0.14mi
Grant Park
Municipal Park
0.21mi
Barry Park
Municipal Park
0.22mi
Royall House Park
Municipal Park
0.28mi
Barry Park
Municipal Park
0.3mi
Brooks Park
Municipal Park
0.35mi
Tisch Library
Library
0.29mi
Edwin Ginn Library
Library
0.32mi
Alexander's
Convenience
0.38mi
7-Eleven
Convenience
0.45mi
Circle K
Convenience
0.45mi
Boston Ave @ Tufts Garage
0.13mi
Boston Ave @ Tufts Garage
0.13mi
George St @ Marston St
0.16mi
George St @ Burget Ave
0.16mi
Medford/Tufts
0.18mi
George St @ Wedgemere Rd
0.19mi
55 George St opp Wedgemere Rd
0.2mi
Boston Ave @ Winthrop St
0.23mi
Seller's Representative: The Apex Team, Apex Realty Group, LLC
MLS ID#: 73288584
© 2024 MLS Property Information Network, Inc.. All rights reserved.
The property listing data and information set forth herein were provided to MLS Property Information Network, Inc. from third party sources, including sellers, lessors and public records, and were compiled by MLS Property Information Network, Inc. The property listing data and information are for the personal, non commercial use of consumers having a good faith interest in purchasing or leasing listed properties of the type displayed to them and may not be used for any purpose other than to identify prospective properties which such consumers may have a good faith interest in purchasing or leasing. MLS Property Information Network, Inc. and its subscribers disclaim any and all representations and warranties as to the accuracy of the property listing data and information set forth herein.
MLS PIN data last updated at 2024-09-12 08:29:00



