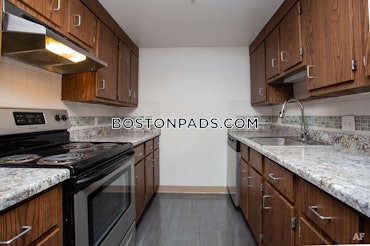Property Description
MAY NO LONGER BE AVAILABLE
Welcome to this stunning 2-bedroom condo in the heart of the North End, where charm and modern living unite. This property features an open floor plan with beautiful hardwood floors and exposed brick walls, offering a warm and inviting atmosphere. The skylights and large windows flood the space with natural light, creating a bright and airy feel. The chef's kitchen is equipped with stainless-steel appliances, quartz countertops, and ample cabinetry, perfect for both cooking and entertaining. Enjoy the luxury of an in-unit washer/dryer and central air for your comfort. Step outside to your private roof deck, where you can take in the breathtaking views of the city while surrounded by the vibrant neighborhood and its renowned restaurants. This professionally managed apartment ensures a hassle-free living experience. Experience urban living at its finest with this exceptional property!
Map & Nearby Areas
Saint John Elementary
Private School, Grades: PK-8
0.04mi
Charlotte Cushman School
School
0.05mi
St. John Elementary School
Private School, Grades: PK-8
0.05mi
North Bennet Street School
University
0.06mi
North Bennet Street School (North Bennet Street School)
University
0.1mi
Eliot Upper School
School
0.13mi
Eliot Elementary
Public School, Grades: K-5
0.14mi
Eliot K-8 Innovation School
Public Elementary School, Grades: PK-8
0.14mi
Stanza dei Sigari
Bar
0.04mi
Durty Nelly's
Bar
0.22mi
J.J. Donovan's Tavern
Bar
0.26mi
City Winery
Bar
0.26mi
Hennessey's
Bar
0.27mi
MIJA Cantina
Bar
0.28mi
Bier Bar
Bar
0.28mi
White Bull Tavern
Bar
0.28mi
Boston Fire Department Engine 8, Ladder 1
Fire Station
0.11mi
Boston Fire Department Marine Unit
Fire Station
0.29mi
Boston Fire Department Engine 10
Fire Station
0.62mi
Boston Police Department Area A-1
Local Police
0.36mi
Massachusetts State Police Marine Section
Police
0.46mi
State Police Government Center
State Police
0.55mi
Civic Amphitheatre Steps
Theatre
0.34mi
Simons Theatre
Cinema
0.39mi
ArcLight Cinema
Cinema
0.41mi
Paul Revere House
Museum
0.02mi
Pierce - Hichborn House Museum
Museum
0.04mi
Maritime Museum at Battery Wharf
Museum
0.24mi
Ancient and Honorable Artillery Company Museum
Museum
0.3mi
Old State House
Museum
0.41mi
Prince Street Park Tennis Courts
Sports Centre. Sports: Tennis
0.33mi
Boston ProShop
Sports Centre. Sports: Basketball, Ice Hockey
0.44mi
Red Auerbach Parquet Floor
Sports Centre. Sports: Basketball
0.45mi
Boston Celtics
Sports Centre. Sports: Basketball
0.46mi
Central Rock Gym
Fitness Centre. Sports: Climbing, Fitness, Yoga
0.28mi
MYSTRYDE Fitness Studio
Fitness Centre. Sports: Running, Yoga, Weightlifting
0.33mi
Row House
Fitness Centre. Sports: Rowing
0.38mi
Beacon Hill Athletic Club
Fitness Centre. Sports: Weightlifting, Fitness
0.4mi
Rachel Revere Park
Park
0.03mi
Rachel Revere Park
Park
0.04mi
Richmond & North Streets Park
Park
0.05mi
Polcari Park
Park
0.07mi
Paul Revere Mall
Park
0.09mi
North Street Park
Park
0.13mi
Cutillo Park
Park
0.13mi
Rose Kennedy Greenway
Park
0.15mi
Defilippo Playground
Playground
0.21mi
Adventure Play Slope
Playground
0.29mi
Blessimo
Nails, Spa, Waxing
0.05mi
Collective Salon
Hairdresser
0.1mi
Natural Glow
Tanning
0.1mi
Joi Salon
Hairdresser
0.15mi
Salon Mirabella
Hairdresser
0.16mi
Kim Navy's Nails
Nail Salon
0.31mi
Boston Public Library North End Branch
Library
0.07mi
Paul Revere Pottery and Library Clubhouse
Library
0.18mi
Golden Goose Market
Supermarket
0.14mi
Pepper Palace
Supermarket
0.31mi
Star Market
Supermarket
0.43mi
7-Eleven
Convenience
0.06mi
Going Bananas
Convenience
0.13mi
Bob's Grocery Store
Convenience
0.22mi
7-Eleven
Convenience
0.33mi
7-Eleven
Convenience
0.43mi
Commercial St @ Fleet St
0.13mi
Atlantic Ave @ Commercial Wharf
0.18mi
Surface Rd opp Public Market
0.2mi
Surface Rd @ Hanover St
0.2mi
Commercial St @ Battery St
0.2mi
Commercial St @ Hanover St
0.23mi
Atlantic Ave @ Atlantic Ave
0.23mi
N Washington St @ Cooper St
0.24mi
Nearby Areas
Nearby Colleges & Universities
Rent Calculator & Affordability
Rent Calculator
How much do you (or your cosigner) earn each year before taxes?
Listing courtesy of Issam Dib, Skyline Realty
MLS ID#: 73276270
The property listing data and information set forth herein were provided to MLS Property Information Network, Inc. from third party sources, including sellers, lessors and public records, and were compiled by MLS Property Information Network, Inc. The property listing data and information are for the personal, non commercial use of consumers having a good faith interest in purchasing or leasing listed properties of the type displayed to them and may not be used for any purpose other than to identify prospective properties which such consumers may have a good faith interest in purchasing or leasing. MLS Property Information Network, Inc. and its subscribers disclaim any and all representations and warranties as to the accuracy of the property listing data and information set forth herein.
© 2025 MLS Property Information Network, Inc. All rights reserved.
MLS PIN Data Last Updated: 2024-12-15 02:34:41.425018























