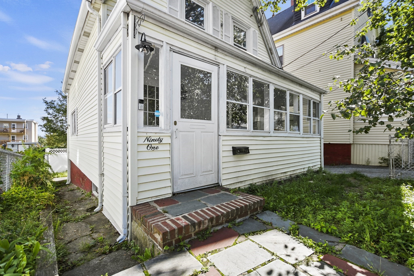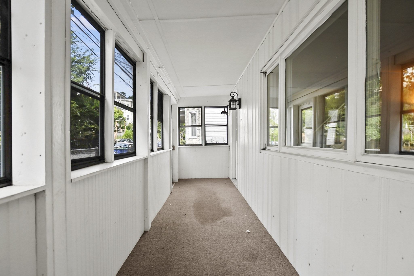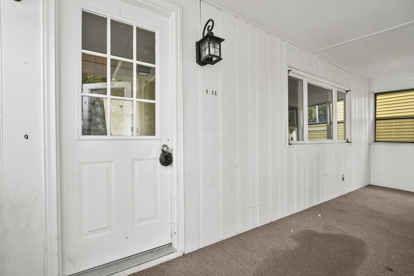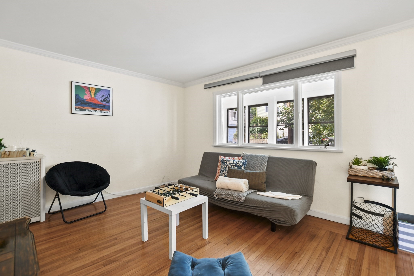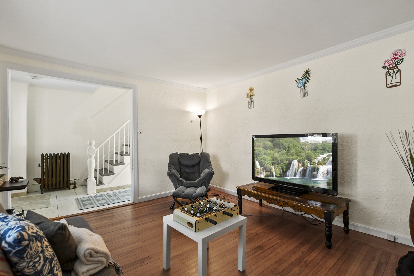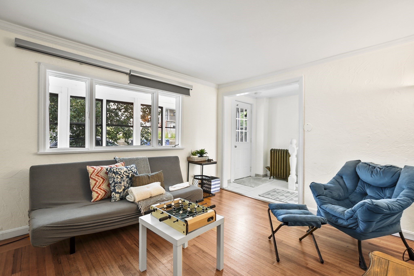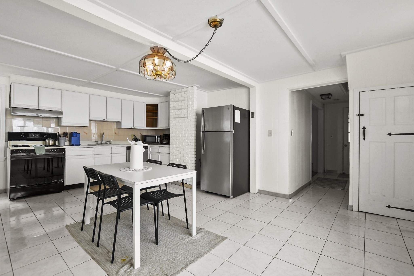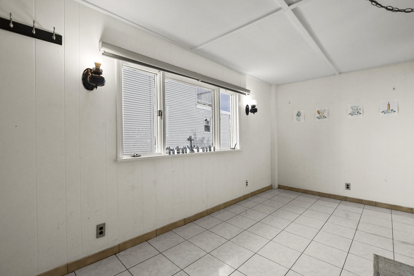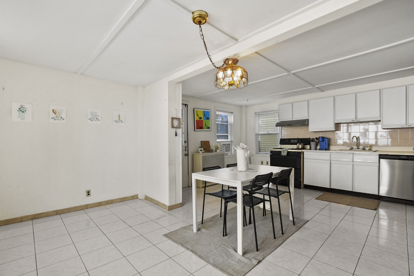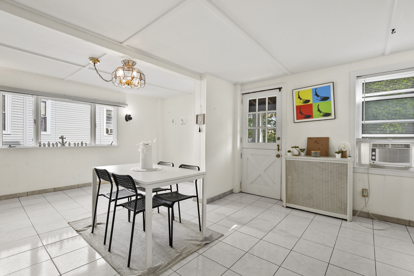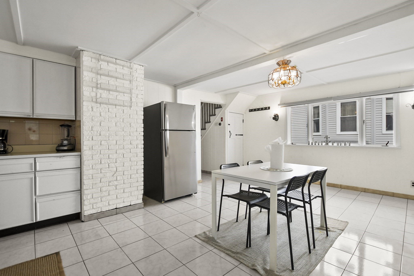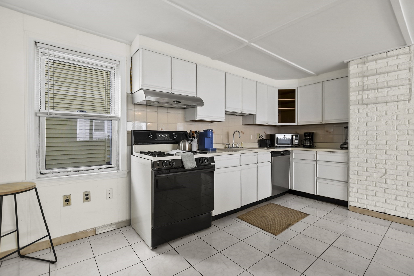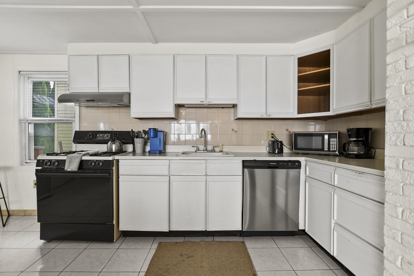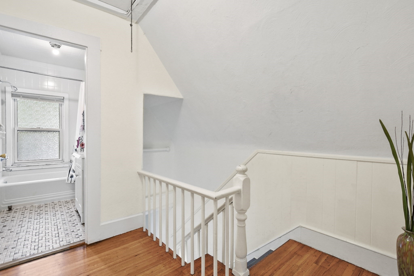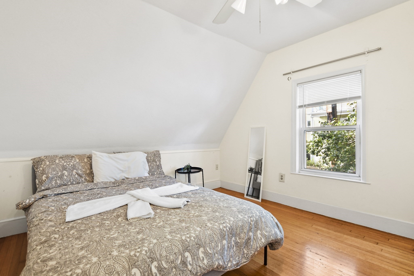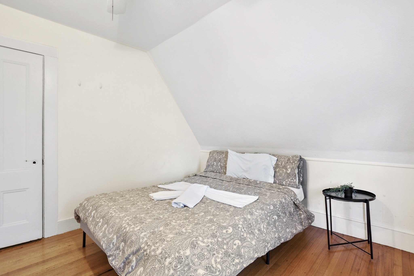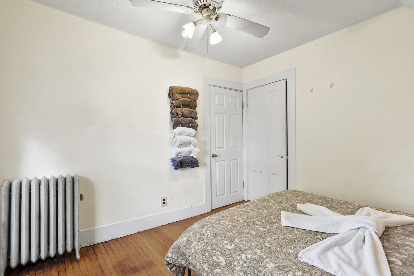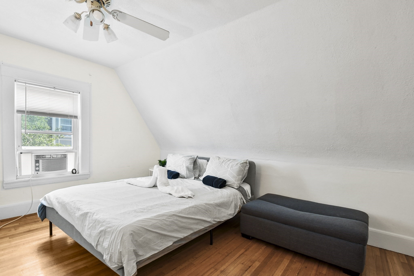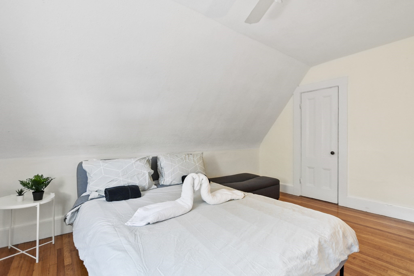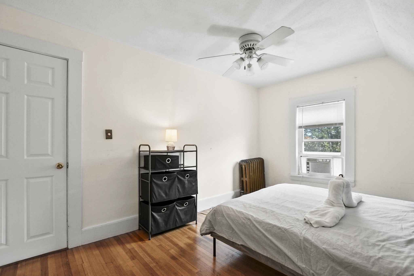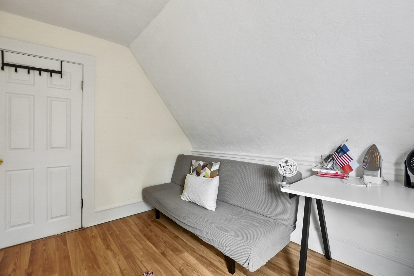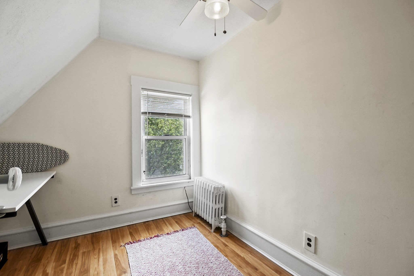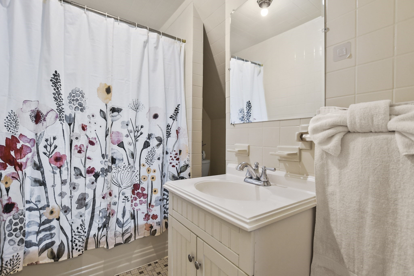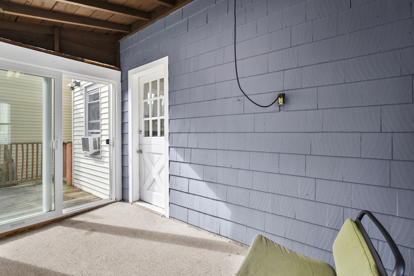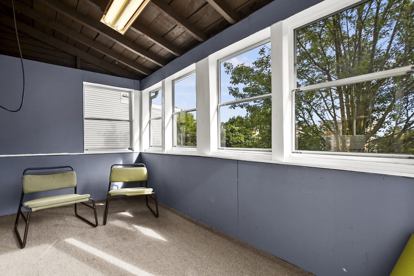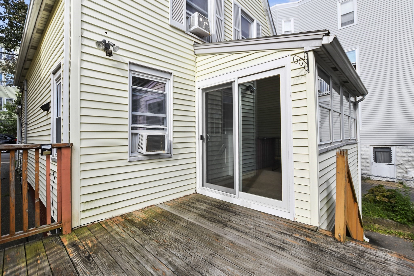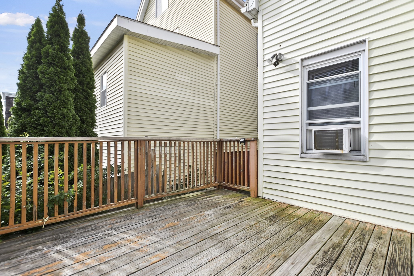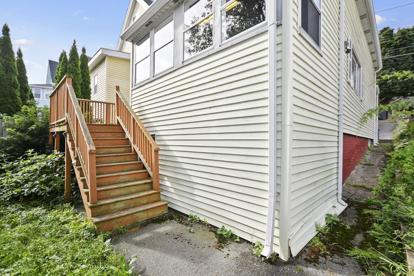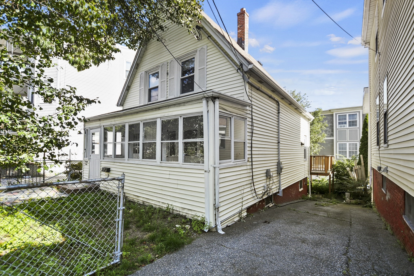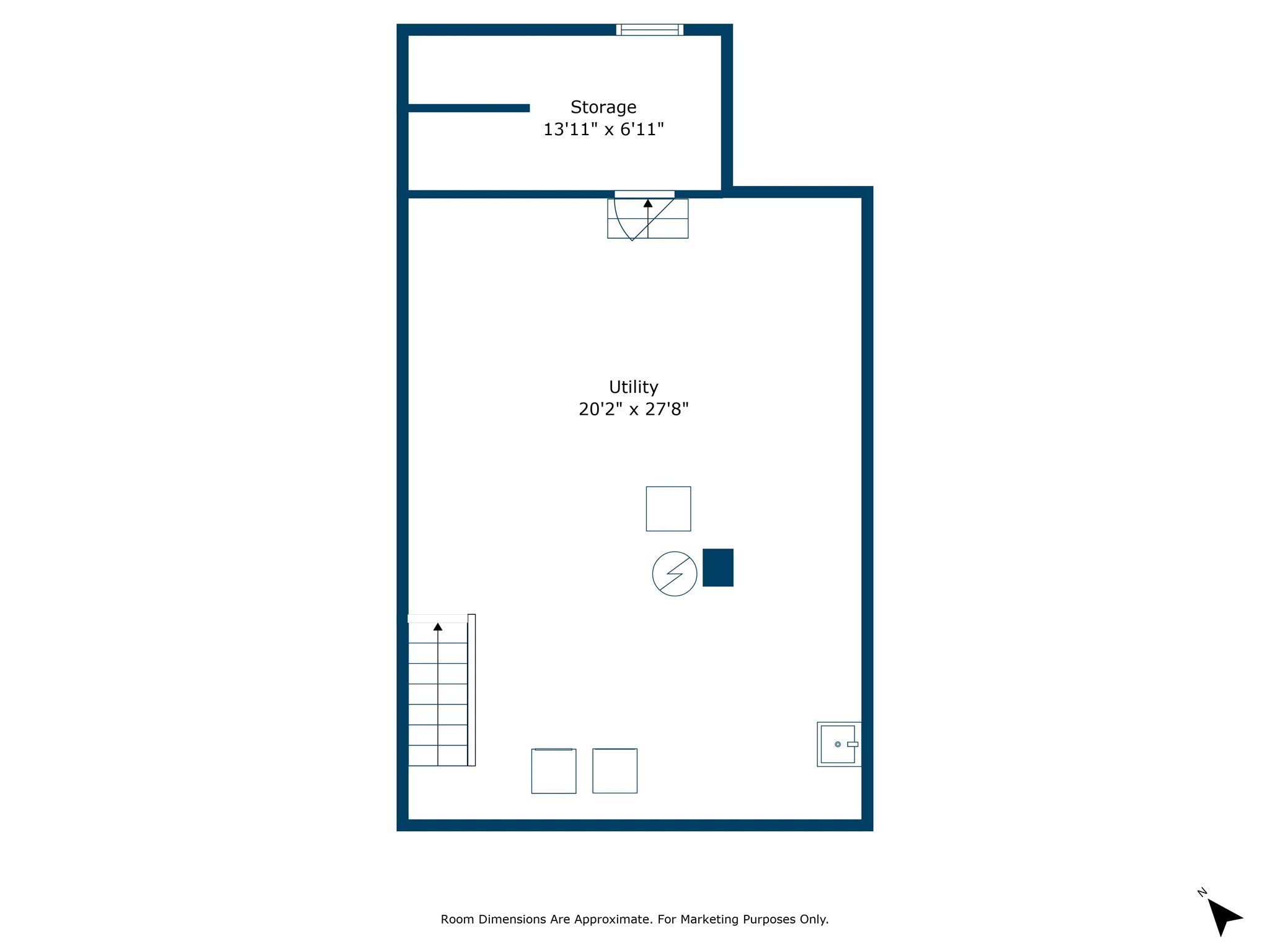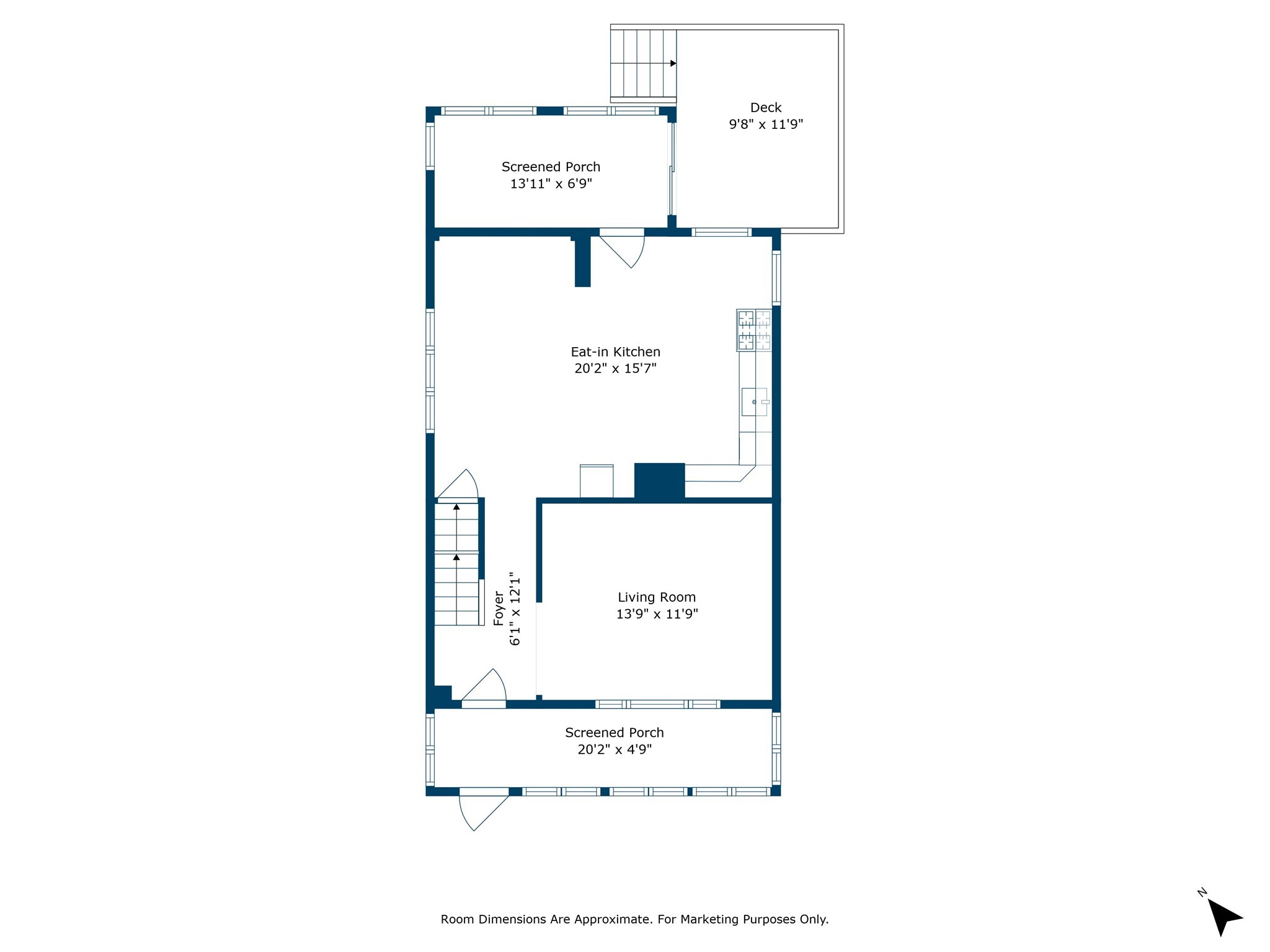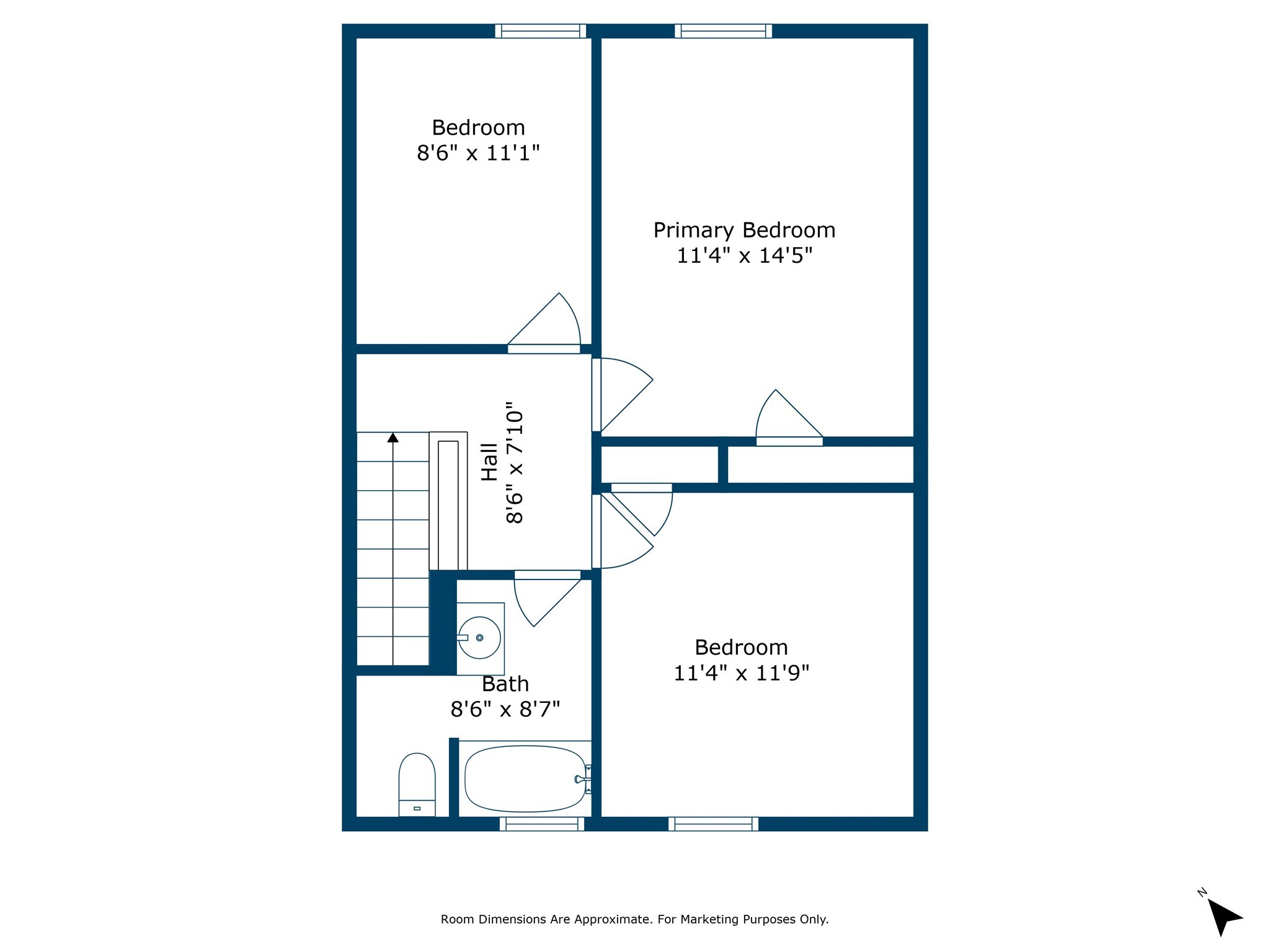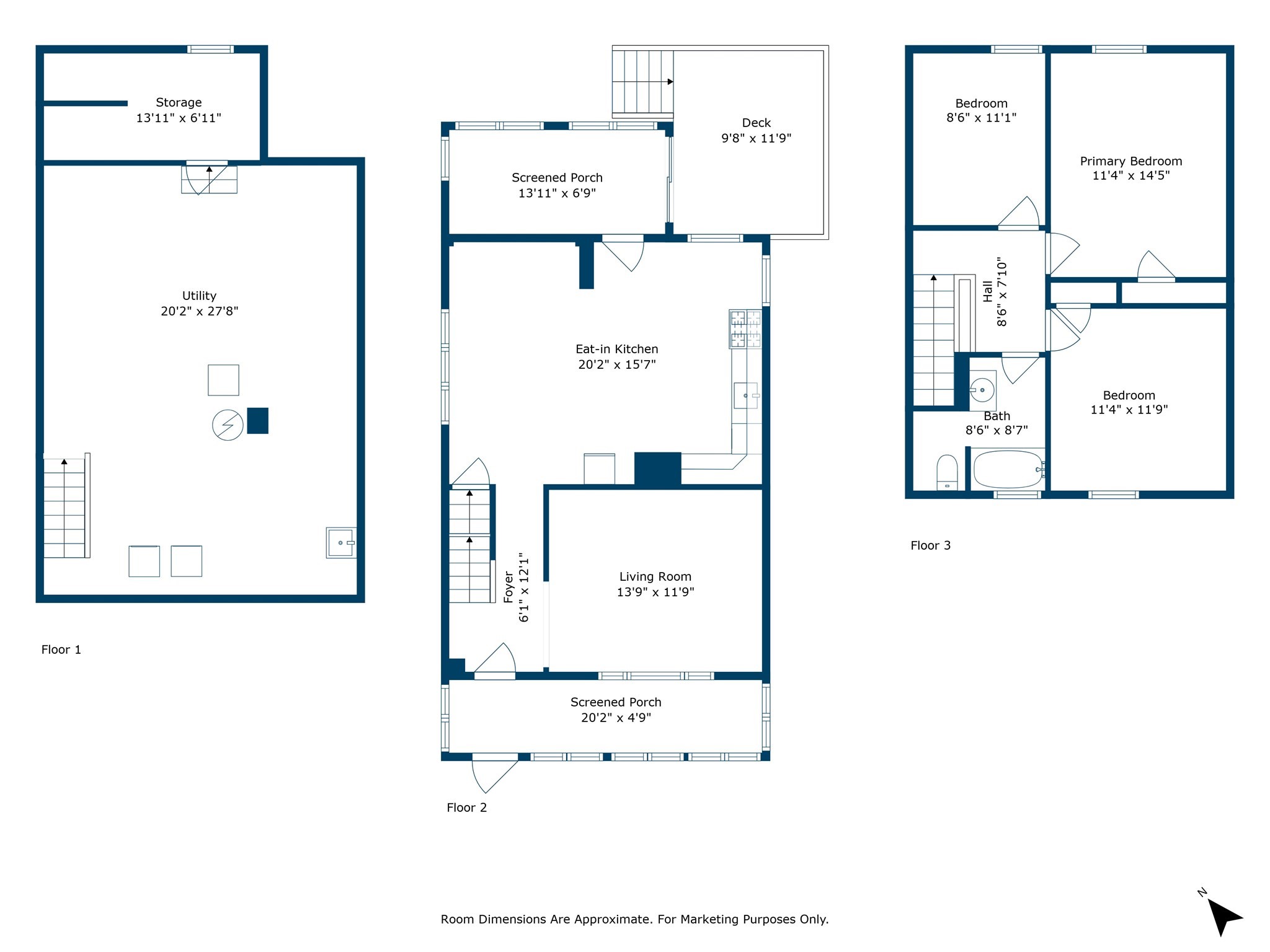Property Description
Property Overview
Property Details click or tap to expand
Kitchen, Dining, and Appliances
- Kitchen Dimensions: 20X16
- Kitchen Level: First Floor
- Exterior Access, Flooring - Stone/Ceramic Tile, Gas Stove, Open Floor Plan, Stainless Steel Appliances
- Dishwasher, Range, Refrigerator, Washer Hookup
- Dining Room Features: Flooring - Stone/Ceramic Tile, Open Floor Plan, Window(s) - Picture
Bedrooms
- Bedrooms: 3
- Master Bedroom Dimensions: 11X15
- Master Bedroom Level: Second Floor
- Master Bedroom Features: Cable Hookup, Ceiling Fan(s), Closet, Flooring - Hardwood
- Bedroom 2 Dimensions: 11X12
- Bedroom 2 Level: Second Floor
- Master Bedroom Features: Cable Hookup, Ceiling Fan(s), Closet, Flooring - Hardwood
- Bedroom 3 Dimensions: 9X11
- Bedroom 3 Level: Second Floor
- Master Bedroom Features: Cable Hookup, Ceiling Fan(s), Flooring - Vinyl
Other Rooms
- Total Rooms: 6
- Living Room Dimensions: 14X12
- Living Room Level: First Floor
- Living Room Features: Cable Hookup, Flooring - Hardwood, Window(s) - Picture
- Laundry Room Features: Concrete Floor, Interior Access, Unfinished Basement, Walk Out
Bathrooms
- Full Baths: 1
- Bathroom 1 Dimensions: 9X9
- Bathroom 1 Level: Second Floor
- Bathroom 1 Features: Bathroom - Full, Bathroom - Tiled With Tub, Flooring - Stone/Ceramic Tile
Amenities
- Highway Access
- House of Worship
- Laundromat
- Park
- Public School
- Public Transportation
- Shopping
- T-Station
Utilities
- Heating: Central Heat, Geothermal Heat Source, Hot Water Radiators, Individual, Oil, Steam
- Heat Zones: 1
- Hot Water: Electric
- Cooling: Individual, None, Window AC
- Cooling Zones: 2
- Electric Info: 200 Amps, Circuit Breakers, Underground
- Energy Features: Prog. Thermostat, Storm Doors
- Utility Connections: for Gas Dryer, for Gas Range, Washer Hookup
- Water: City/Town Water, Private
- Sewer: City/Town Sewer, Private
Garage & Parking
- Parking Features: 1-10 Spaces, Off-Street, Paved Driveway
- Parking Spaces: 2
Interior Features
- Square Feet: 1061
- Accessability Features: Unknown
Construction
- Year Built: 1920
- Type: Detached
- Style: Cottage, Loft
- Construction Type: Conventional (2x4-2x6)
- Foundation Info: Brick, Fieldstone
- Roof Material: Aluminum, Asphalt/Fiberglass Shingles
- UFFI: Unknown
- Flooring Type: Concrete, Hardwood, Tile, Vinyl
- Lead Paint: Unknown
- Warranty: No
Exterior & Lot
- Exterior Features: Deck, Deck - Wood, Fenced Yard, Gutters, Patio, Porch, Screens
- Road Type: Paved
Other Information
- MLS ID# 73282120
- Last Updated: 11/19/24
- HOA: No
- Reqd Own Association: Unknown
Property History click or tap to expand
| Date | Event | Price | Price/Sq Ft | Source |
|---|---|---|---|---|
| 11/19/2024 | Contingent | $650,000 | $613 | MLSPIN |
| 11/08/2024 | Active | $650,000 | $613 | MLSPIN |
| 11/04/2024 | Price Change | $650,000 | $613 | MLSPIN |
| 11/04/2024 | Contingent | $699,900 | $660 | MLSPIN |
| 08/31/2024 | Active | $699,900 | $660 | MLSPIN |
| 08/27/2024 | New | $699,900 | $660 | MLSPIN |
Mortgage Calculator
Map & Resources
Arthur D Healey School
Public Elementary School, Grades: PK-8
0.16mi
Mystic Learning Center
School
0.27mi
Northeastern Junior High School
Grades: 7-9
0.34mi
Dunkin'
Donut & Coffee Shop
0.45mi
Tipping Cow
Ice Cream Parlor
0.31mi
Mama Lisa's Pizzeria
Pizzeria
0.26mi
Alfredo's Italian Kitchen
Pizza & Italian Restaurant
0.34mi
Dragon Star Restaurant
Chinese Restaurant
0.38mi
Zen Dog Training
Pet Grooming
0.23mi
Reilly-Brickley Central Fire Station
Fire Station
0.39mi
Paul Revere Park
Park
0.07mi
Henry Hanson Park
Park
0.32mi
Columbus Memorial Park
Municipal Park
0.36mi
Hoyt Sullivan Playground
Municipal Park
0.41mi
Grimmons Park
Municipal Park
0.41mi
Foss Park
State Park
0.45mi
Somerville Junction Park
Park
0.46mi
Mystic River Reservation
State Park
0.3mi
Healy Community Tot Lot
Playground
0.14mi
Marshall Street Playground
Playground
0.36mi
Medford Street Laundromat
Laundry
0.29mi
Elizabeth Peabody House
Childcare
0.36mi
The Lost Sock
Laundry
0.38mi
Sunoco
Gas Station
0.44mi
Mobil
Gas Station
0.45mi
Mabel's
Hairdresser
0.26mi
Biosol Beauty Salon
Hairdresser
0.31mi
Natacha Beauty Salon
Hairdresser
0.31mi
Walgreens
Pharmacy
0.24mi
CVS Pharmacy
Pharmacy
0.42mi
Shivalic Food & Spices
Convenience
0.27mi
Sky Braz
Convenience
0.31mi
Bostonian Convenience II
Convenience
0.31mi
Rosemary's
Convenience
0.36mi
Winter Hill Market
Convenience
0.39mi
Main St @ Broadway
0.07mi
Broadway @ Main St
0.07mi
Broadway opp Main St
0.1mi
Broadway @ Thurston St
0.11mi
Main St @ Moreland St
0.14mi
Main St opp Moreland St
0.14mi
Broadway @ Winter Hill Plaza
0.16mi
Broadway @ Bartlett St
0.19mi
Seller's Representative: Rui Coelho, Lamacchia Realty, Inc.
MLS ID#: 73282120
© 2024 MLS Property Information Network, Inc.. All rights reserved.
The property listing data and information set forth herein were provided to MLS Property Information Network, Inc. from third party sources, including sellers, lessors and public records, and were compiled by MLS Property Information Network, Inc. The property listing data and information are for the personal, non commercial use of consumers having a good faith interest in purchasing or leasing listed properties of the type displayed to them and may not be used for any purpose other than to identify prospective properties which such consumers may have a good faith interest in purchasing or leasing. MLS Property Information Network, Inc. and its subscribers disclaim any and all representations and warranties as to the accuracy of the property listing data and information set forth herein.
MLS PIN data last updated at 2024-11-19 11:52:00



