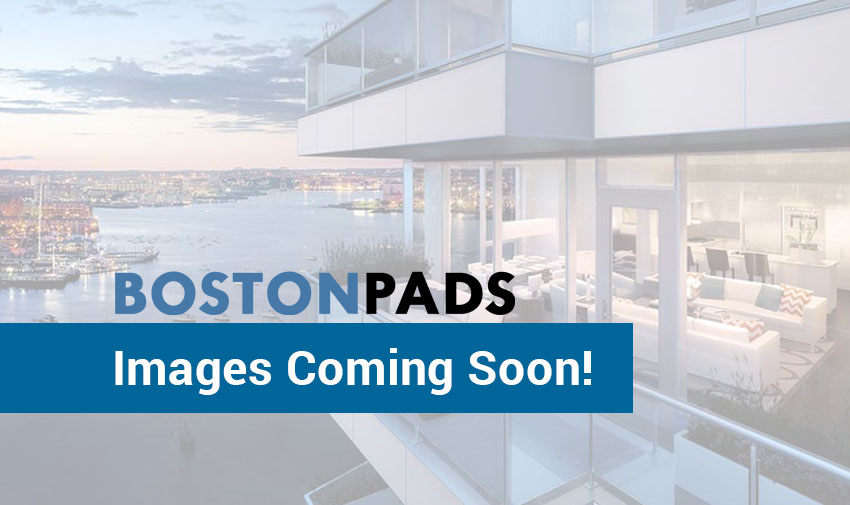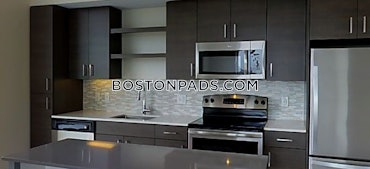Property Description
MAY NO LONGER BE AVAILABLE
An absolutely stunning 2-bedroom, 2.5-bath unit with two garage parking spots. This unique space boasts soaring ceilings and an indoor loft balcony that overlooks the master bedroom, featuring the original window frames. The chef’s kitchen is equipped with professional-grade stainless steel appliances, including a 36" direct-vent stove, quartz countertops, and custom cabinetry. The spa-like bathrooms, surround sound system with media center, custom walk-in closets, hardwood floors, and in-unit laundry add to the luxury. Additional features include private storage, an elevator, beautifully designed common areas, trash and recycling facilities, and a club room with a kitchenette.
Map & Nearby Areas
Boston Collaborative High School
Public Secondary School, Grades: 9-12
0.02mi
UP Academy Charter School of Boston
Charter School, Grades: 6-8
0.04mi
Perkins Elementary School
Public Elementary School, Grades: PK-6
0.15mi
Michael J. Perkins Elementary School
Public School, Grades: K-5
0.15mi
Joseph M. Tierney Learning Center
Grades: PK-K
0.19mi
St. Peter Academy School
Private School, Grades: PK-8
0.23mi
Excel High School
Public Secondary School, Grades: 9-12
0.32mi
Condon K-8 School
Public Elementary School, Grades: PK-8
0.32mi
Stats Bar & Grille
Bar
0.34mi
Caffè Nero
Coffee Shop
0.3mi
Cannonball Cafe
Cafe
0.33mi
Broadway's Pastry & Coffee Shop
Coffee Shop
0.41mi
Pizza Pie-er
Pizzeria
0.23mi
JP Licks
Ice Cream Parlor
0.29mi
Alfredo's Italian Kitchen
Pizzeria
0.04mi
Fat Baby
Asian Restaurant
0.28mi
Boston Police Department South Boston Neighborhood Station
Local Police
0.56mi
Boston Fire Department Engine 39, Ladder 18
Fire Station
0.43mi
Rock Spot Climbing
Fitness Centre. Sports: Climbing
0.38mi
PKL Boston
Sports Centre. Sports: Pickleball, Shuffleboard, Cornhole
0.35mi
Thomas Park
National Park
0.2mi
Joe Moakley Park
Municipal Park
0.25mi
Sweeney Playground
Playground
0.24mi
Buckley Playground
Playground
0.4mi
Bank of America
Bank
0.3mi
TD Bank
Bank
0.37mi
Ottavio's Barber Shop
Hairdresser
0.46mi
Speedway
Gas Station
0.22mi
Speedway
Convenience
0.22mi
Tedeschi food shops
Convenience
0.36mi
Foodie's Market
Supermarket
0.43mi
Dorchester St @ W 8th St
0.04mi
E 8th St @ Dorchester St
0.05mi
W 7th St @ F St
0.05mi
Dorchester St @ E 8th St
0.05mi
E 8th St @ Dorchester St
0.06mi
W 7th St @ Dorchester St
0.06mi
180 Dorchester St opp W 7th St
0.08mi
W 6th St @ F St
0.11mi
Nearby Areas
Nearby Colleges & Universities
Rent Calculator & Affordability
Rent Calculator
How much do you (or your cosigner) earn each year before taxes?
Listing courtesy of Sandesh Prajapati, JW Brokerage
MLS ID#: 73288560
The property listing data and information set forth herein were provided to MLS Property Information Network, Inc. from third party sources, including sellers, lessors and public records, and were compiled by MLS Property Information Network, Inc. The property listing data and information are for the personal, non commercial use of consumers having a good faith interest in purchasing or leasing listed properties of the type displayed to them and may not be used for any purpose other than to identify prospective properties which such consumers may have a good faith interest in purchasing or leasing. MLS Property Information Network, Inc. and its subscribers disclaim any and all representations and warranties as to the accuracy of the property listing data and information set forth herein.
© 2025 MLS Property Information Network, Inc. All rights reserved.
MLS PIN Data Last Updated: 2024-12-15 02:34:41.425018































