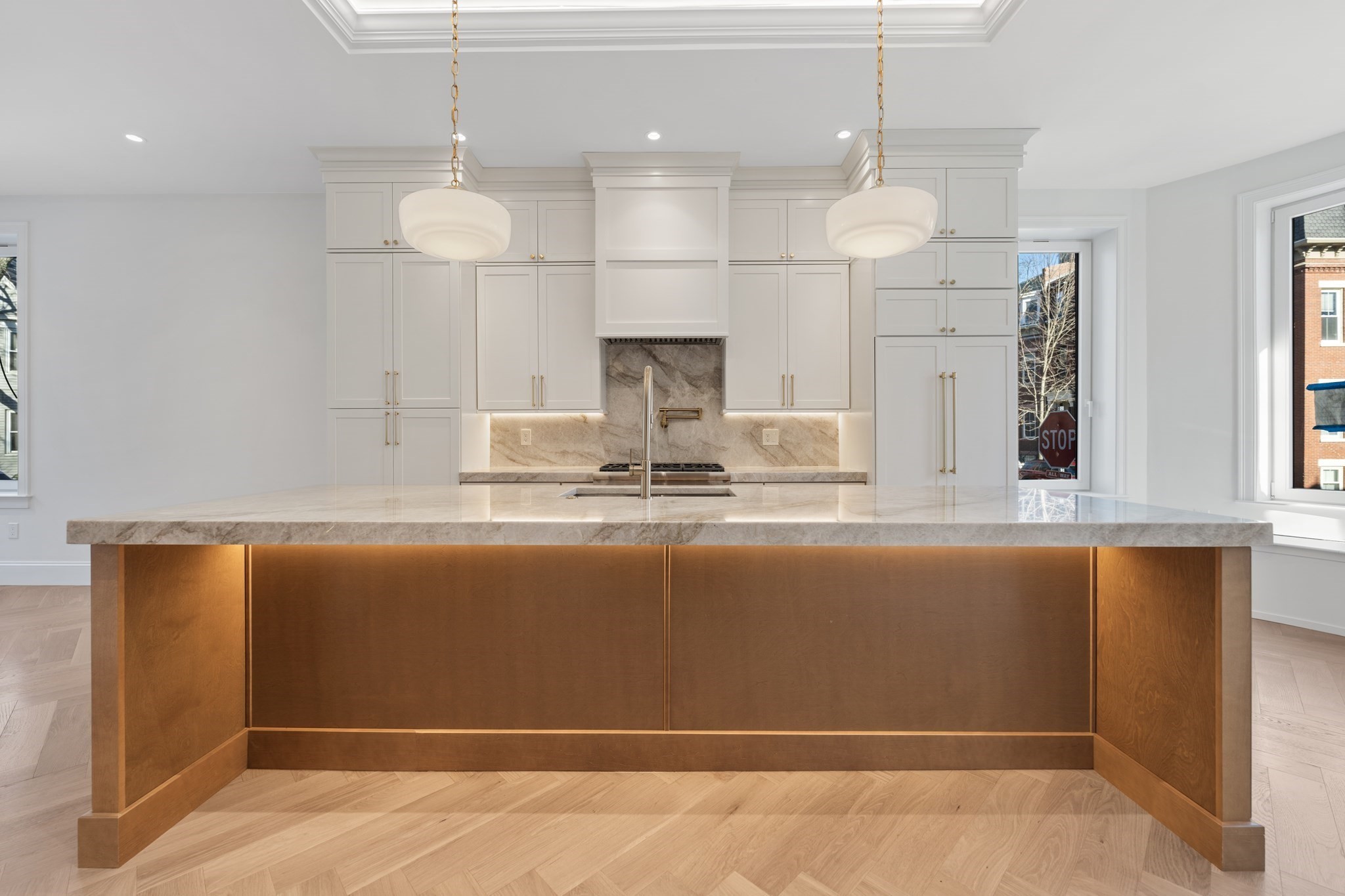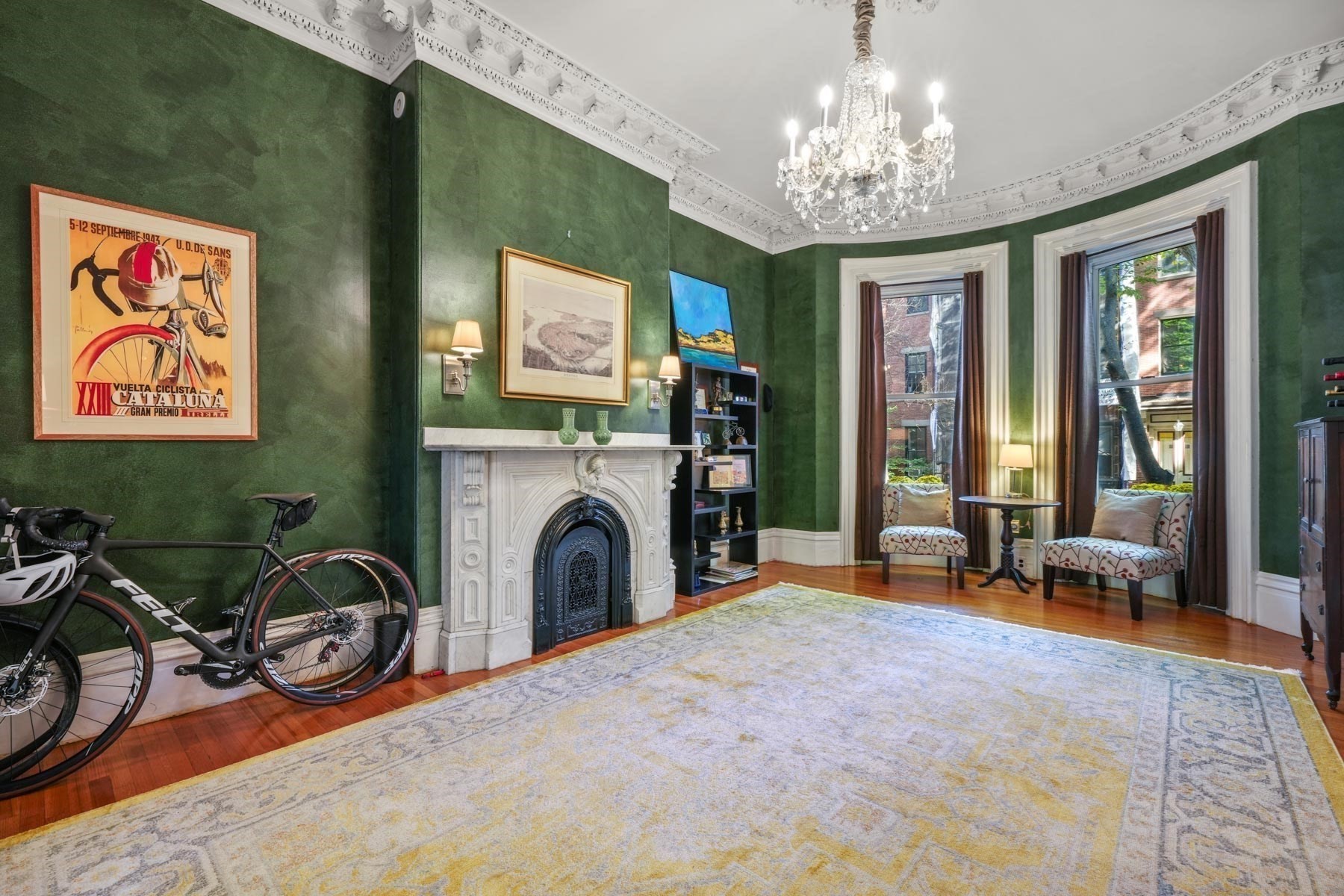
Property Overview
Property Details click or tap to expand
Kitchen, Dining, and Appliances
- Kitchen Dimensions: 12'6"X15'11"
- Countertops - Stone/Granite/Solid, Flooring - Stone/Ceramic Tile, Gas Stove, Kitchen Island, Lighting - Overhead, Lighting - Pendant, Open Floor Plan, Pantry, Wainscoting
- Dishwasher, Disposal, Dryer, Freezer, Microwave, Range, Refrigerator, Vent Hood, Wall Oven, Washer
Bedrooms
- Bedrooms: 3
- Master Bedroom Dimensions: 13'6"X11
- Master Bedroom Features: Balcony - Interior, Bathroom - Full, Closet, Closet/Cabinets - Custom Built, Closet - Double, Flooring - Wall to Wall Carpet, French Doors, Pocket Door, Recessed Lighting
- Bedroom 2 Dimensions: 9'11"X11
- Master Bedroom Features: Bathroom - Full, Closet, Flooring - Wall to Wall Carpet, Pocket Door, Recessed Lighting
Other Rooms
- Total Rooms: 6
- Living Room Dimensions: 12'6"X17
- Living Room Features: Flooring - Hardwood, Pocket Door
- Family Room Dimensions: 15'9"X151
- Family Room Features: Closet/Cabinets - Custom Built, Exterior Access, Flooring - Stone/Ceramic Tile, French Doors, Recessed Lighting, Window(s) - Bay/Bow/Box
- Laundry Room Features: Finished, Other (See Remarks)
Bathrooms
- Full Baths: 2
- Half Baths 2
- Master Bath: 1
- Bathroom 1 Dimensions: 5'6"X6'4"
- Bathroom 1 Features: Bathroom - Half, Countertops - Stone/Granite/Solid, Flooring - Stone/Ceramic Tile, Lighting - Pendant
- Bathroom 2 Dimensions: 4'9"X4'11"
- Bathroom 2 Features: Bathroom - Half, Countertops - Stone/Granite/Solid, Flooring - Marble
- Bathroom 3 Dimensions: 5'6"X10'11"
- Bathroom 3 Features: Bathroom - Full, Bathroom - Tiled With Shower Stall, Countertops - Stone/Granite/Solid, Flooring - Stone/Ceramic Tile, Pocket Door
Amenities
- Bike Path
- Conservation Area
- Highway Access
- House of Worship
- Medical Facility
- Park
- Private School
- Public School
- Public Transportation
- Shopping
- Tennis Court
- T-Station
- University
- Walk/Jog Trails
Utilities
- Heating: Forced Air, Oil
- Heat Zones: 2
- Cooling: Central Air
- Cooling Zones: 2
- Electric Info: 220 Volts, At Street
- Utility Connections: for Gas Range
- Water: City/Town Water, Private
- Sewer: City/Town Sewer, Private
Garage & Parking
- Parking Features: 1-10 Spaces, Detached, Off-Street, Tandem
- Parking Spaces: 2
Interior Features
- Square Feet: 1863
- Interior Features: Central Vacuum, French Doors, Wetbar
- Accessability Features: Unknown
Construction
- Year Built: 1910
- Type: Attached
- Style: Colonial, Detached,
- Construction Type: Brick
- Foundation Info: Brick
- Roof Material: Rubber
- Flooring Type: Hardwood, Tile, Wall to Wall Carpet
- Lead Paint: Unknown
- Warranty: No
Exterior & Lot
- Lot Description: Other (See Remarks)
- Exterior Features: Deck - Roof, Patio - Enclosed, Porch - Enclosed
Other Information
- MLS ID# 73287428
- Last Updated: 12/11/24
- HOA: No
- Reqd Own Association: Unknown
Property History click or tap to expand
| Date | Event | Price | Price/Sq Ft | Source |
|---|---|---|---|---|
| 12/11/2024 | Canceled | $2,899,000 | $1,556 | MLSPIN |
| 09/13/2024 | Active | $2,899,000 | $1,556 | MLSPIN |
| 09/09/2024 | New | $2,899,000 | $1,556 | MLSPIN |
Map & Resources
Benjamin Franklin Institute of Technology
University
0.12mi
Quincy Upper School
Public Secondary School, Grades: 6-12
0.18mi
Josiah Quincy Upper School
Public School, Grades: 6-12
0.19mi
Boston Center for Adult Education
School
0.2mi
Bright Horizons
Grades: PK-K
0.2mi
Melvin H. King South End Academy
Public Secondary School, Grades: PK-12
0.21mi
Bright Horizons
Grades: PK-K
0.21mi
Boston Adult Tech Academy
Public Secondary School, Grades: 11-12
0.23mi
Club Café
Bar
0.08mi
Jacque's Cabaret
Bar
0.31mi
Lolita
Bar
0.36mi
Sister Sorel
Bar
0.38mi
Shore Leave
Bar
0.42mi
J.J. Foley's Cafe
Bar
0.43mi
Bar Moxy
Bar
0.46mi
Berkeley Perk Cafe
Breakfast (Cafe)
0.09mi
Animal Rescue Leauge of Boston
Animal Shelter
0.14mi
Boston Veterinary Care
Veterinary
0.11mi
Boston Veterinary Clinic
Veterinary
0.23mi
Tufts Medical Center
Hospital
0.4mi
Floating Hospital for Children
Hospital. Speciality: Paediatrics
0.46mi
MBTA Transit Police
Police
0.17mi
Boston Police Department, Area D-4
Local Police
0.54mi
Boston Fire Department Engine 7, Ladder 17
Fire Station
0.13mi
Boston Fire Department Engine 3
Fire Station
0.53mi
Boston Fire Department Engine 22
Fire Station
0.54mi
Lyric Stage
Theatre
0.15mi
Virginia Wimberly Theatre
Theatre
0.19mi
Nancy and Edward Roberts Theatre
Theatre
0.19mi
Plaza Theaters
Theatre
0.2mi
Charles Playhouse
Theatre
0.37mi
Shubert Theatre
Theatre
0.41mi
Wilbur Theatre
Theatre
0.44mi
Exeter Street Theatre
Theatre
0.45mi
YWCA
Fitness Centre
0.14mi
Swet Studio
Fitness Centre. Sports: Yoga, Fitness, Rowing, Meditation
0.18mi
Healthworks
Fitness Centre. Sports: Multi, Yoga
0.22mi
SoulCycle
Fitness Centre. Sports: Cycling
0.23mi
Rev'd Indoor Cycling
Fitness Centre. Sports: Cycling
0.23mi
Barry's
Fitness Centre. Sports: Fitness
0.26mi
Invictus
Fitness Centre
0.28mi
Boston Sports Club
Fitness Centre. Sports: Swimming, Fitness, Exercise
0.3mi
Carleton Court Dog Park
Dog Park
0.36mi
Joe Wex Dog Recreation Space
Dog Park
0.38mi
Frieda Garcia Park
Park
0.07mi
Isabella Street Park
Park
0.12mi
Childe Hassam Park
Park
0.14mi
Southwest Corridor Park
State Park
0.2mi
Statler Park
Municipal Park
0.27mi
Hayes Park
Municipal Park
0.28mi
Ellis Memorial Children's Park
Playground
0.14mi
Peters Park Tot Lot
Playground
0.34mi
Clarendon Street Play Area
Playground
0.43mi
Monsignor Reynold's Playground
Playground
0.46mi
Lufkin Library
Library
0.12mi
Boston Renaissance Charter School Media Center
Library
0.26mi
Boston Public Library
Library
0.3mi
Norman B. Leventhal Map Center
Library
0.34mi
New England School of Law Library
Library
0.38mi
Snowden International School Library
Library
0.38mi
Massachusetts State Transportation Library
Library
0.4mi
Sylvan Engineering Information Center
Library
0.46mi
CVS Pharmacy
Pharmacy
0.2mi
Capsule
Pharmacy
0.28mi
CVS Pharmacy
Pharmacy
0.33mi
Copley Place
Mall
0.21mi
Prudential Center
Mall
0.4mi
Mitchell Gold & Bob Williams
Furniture
0.11mi
Circle Furniture
Furniture
0.28mi
Pompanoosuc Mills
Furniture
0.31mi
Berkeley St @ Chandler St
0.06mi
Berkeley St @ Columbus Ave
0.1mi
Tremont St @ Appleton St
0.16mi
Arlington St @ Isabella St
0.18mi
Back Bay
0.18mi
Tremont St @ Herald St
0.19mi
Herald St @ Tremont St
0.19mi
Dartmouth St @ Back Bay Sta
0.19mi
Seller's Representative: Laura Hughes, Campion & Company Fine Homes Real Estate
MLS ID#: 73287428
© 2025 MLS Property Information Network, Inc.. All rights reserved.
The property listing data and information set forth herein were provided to MLS Property Information Network, Inc. from third party sources, including sellers, lessors and public records, and were compiled by MLS Property Information Network, Inc. The property listing data and information are for the personal, non commercial use of consumers having a good faith interest in purchasing or leasing listed properties of the type displayed to them and may not be used for any purpose other than to identify prospective properties which such consumers may have a good faith interest in purchasing or leasing. MLS Property Information Network, Inc. and its subscribers disclaim any and all representations and warranties as to the accuracy of the property listing data and information set forth herein.
MLS PIN data last updated at 2024-12-11 10:24:00
































































