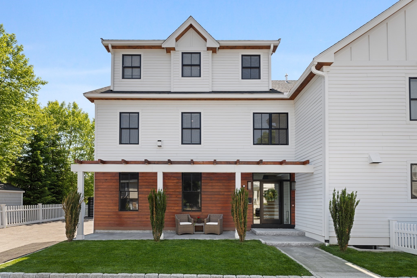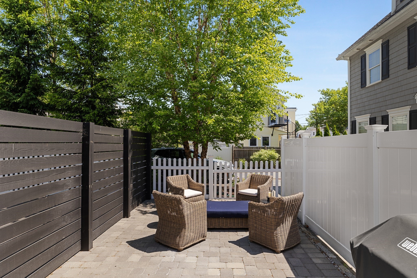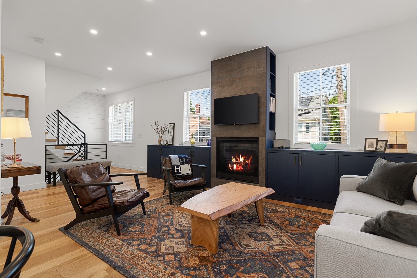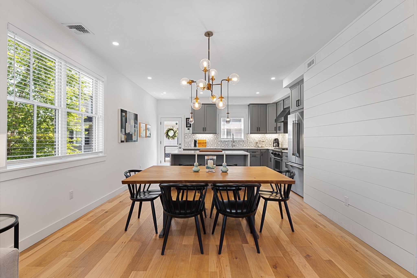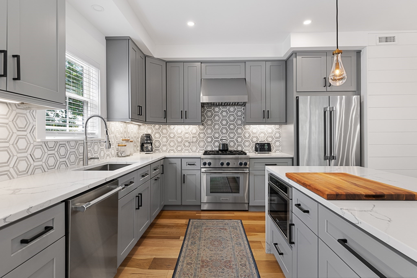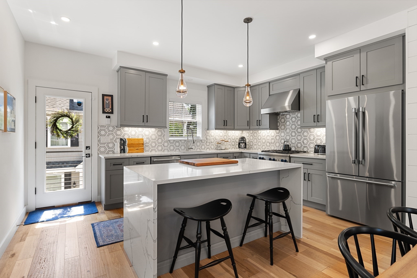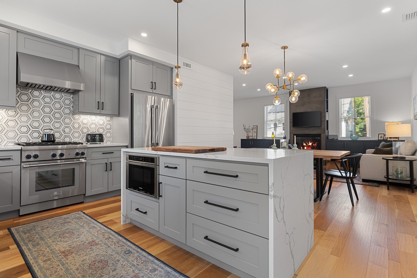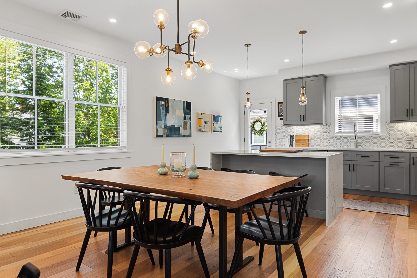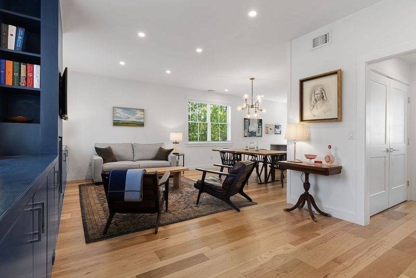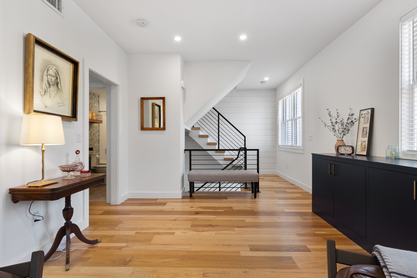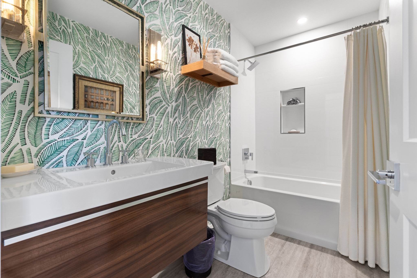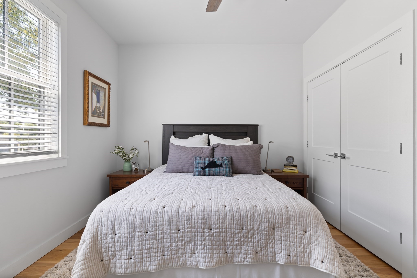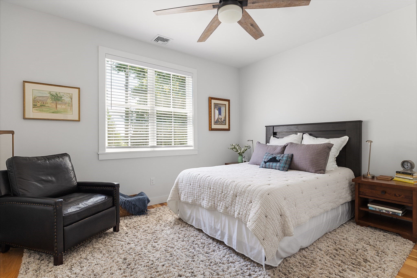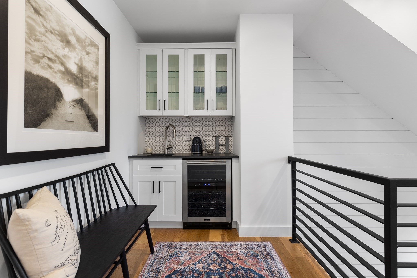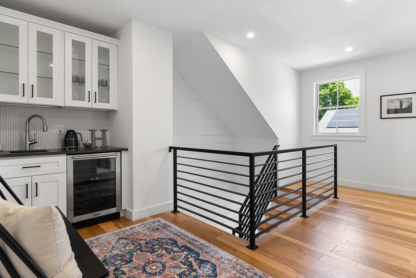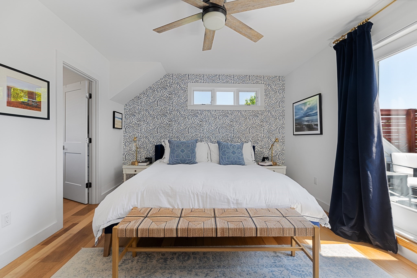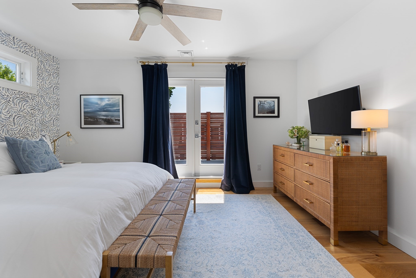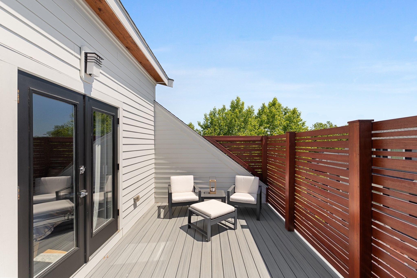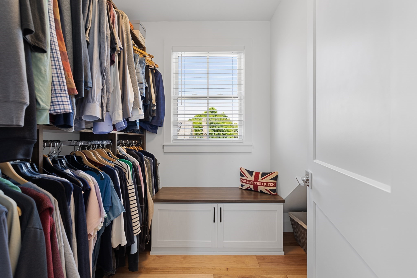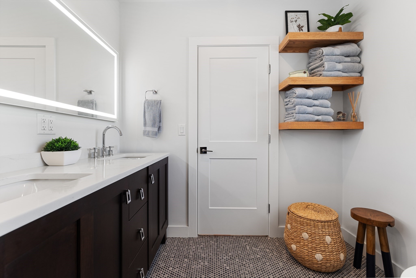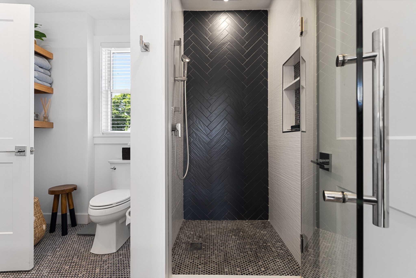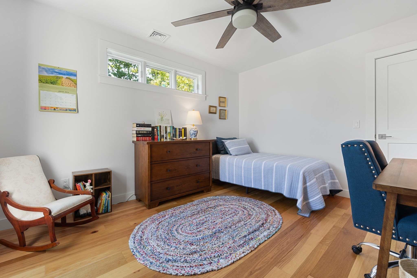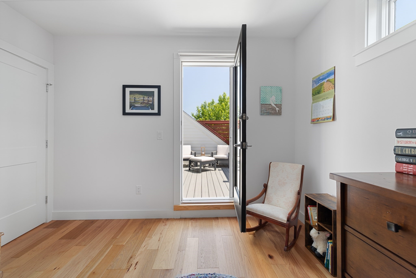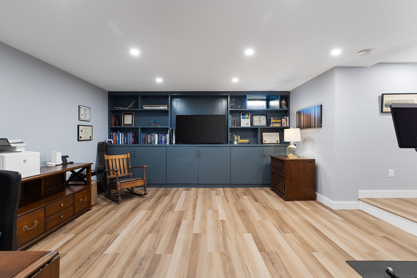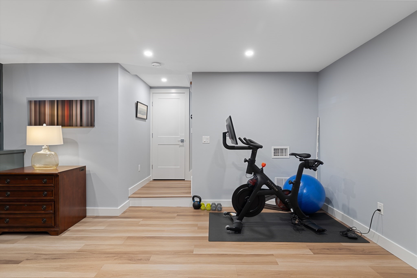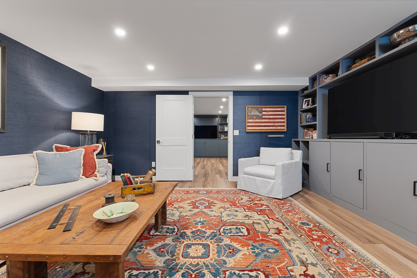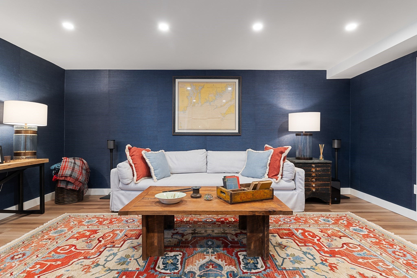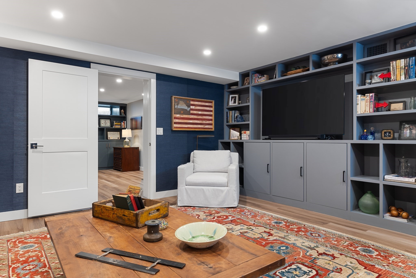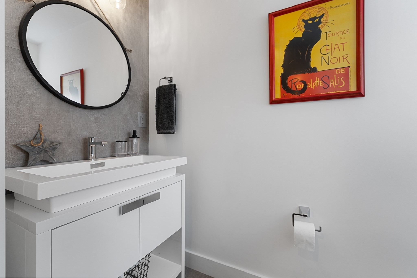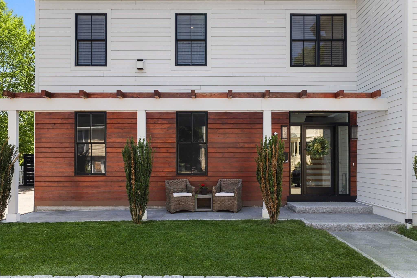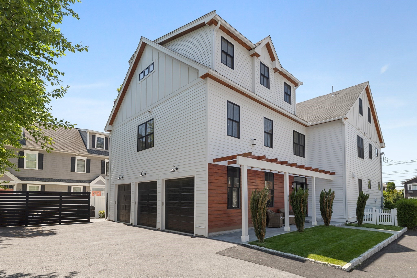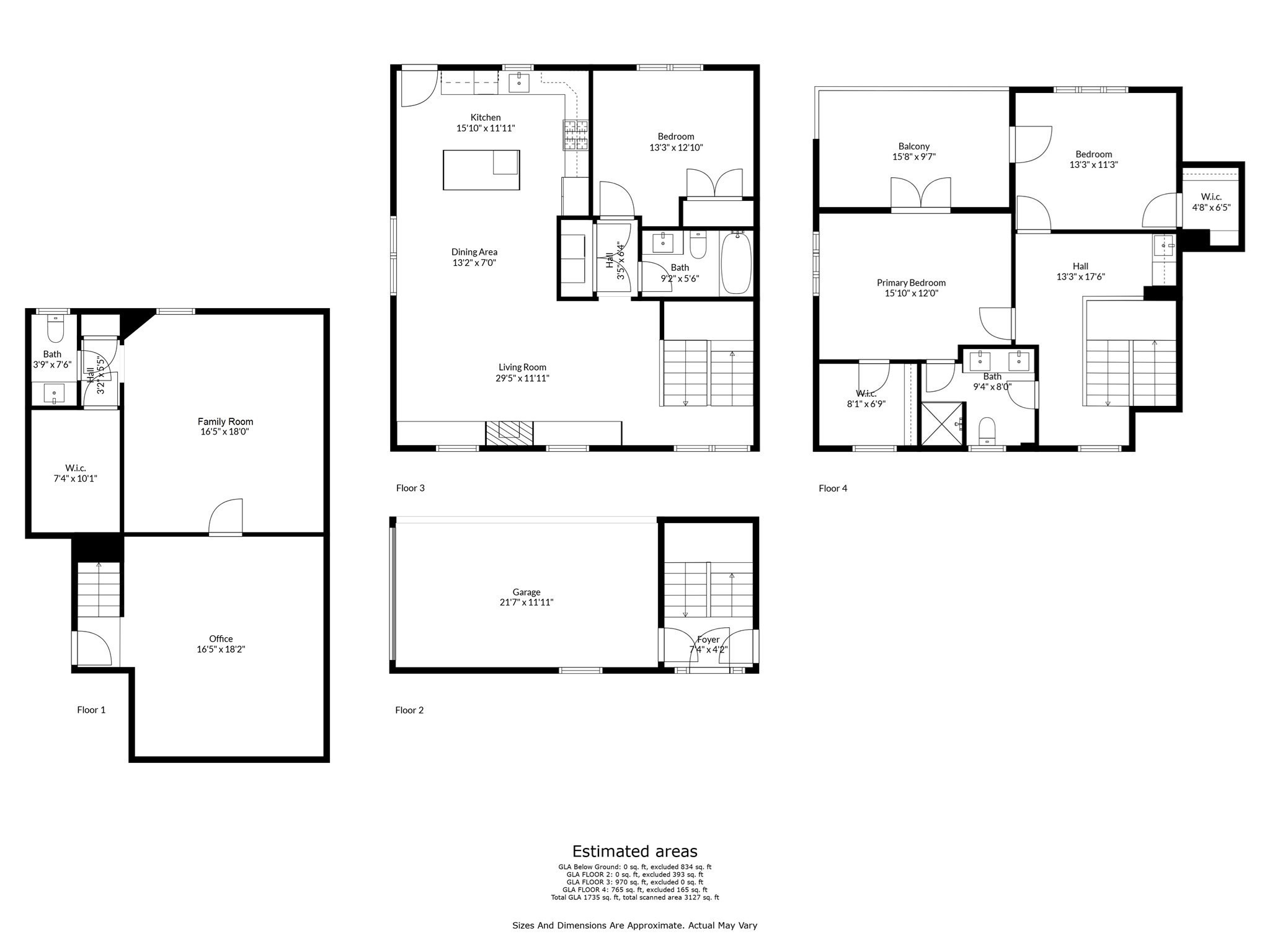Property Description
Property Overview
Property Details click or tap to expand
Kitchen, Dining, and Appliances
- Kitchen Dimensions: 15'10"X11'11"
- Countertops - Stone/Granite/Solid, Dining Area, Exterior Access, Gas Stove, Kitchen Island, Open Floor Plan, Stainless Steel Appliances
- Dishwasher, Disposal, Dryer, Freezer, Microwave, Range, Refrigerator, Vent Hood, Washer
- Dining Room Dimensions: 13'2"X7
- Dining Room Features: Open Floor Plan
Bedrooms
- Bedrooms: 3
- Master Bedroom Dimensions: 15X12
- Master Bedroom Level: Fourth Floor
- Master Bedroom Features: Bathroom - Full, Ceiling Fan(s), Closet/Cabinets - Custom Built, Closet - Walk-in, Deck - Exterior, Double Vanity
- Bedroom 2 Dimensions: 13'3"X12'10"
- Bedroom 2 Level: Third Floor
- Bedroom 3 Dimensions: 13'3"X11'3"
- Bedroom 3 Level: Fourth Floor
Other Rooms
- Total Rooms: 8
- Living Room Dimensions: 29'5"X11'11"
- Living Room Features: Closet/Cabinets - Custom Built, Fireplace
- Family Room Dimensions: 16'5"X180
- Family Room Level: Basement
- Family Room Features: Bathroom - Half
- Laundry Room Features: Finished, Other (See Remarks)
Bathrooms
- Full Baths: 2
- Half Baths 1
- Master Bath: 1
- Bathroom 1 Level: Third Floor
- Bathroom 1 Features: Bathroom - Full
Amenities
- Highway Access
- Park
- Private School
- Public School
- Public Transportation
- Shopping
- T-Station
- Walk/Jog Trails
Utilities
- Heating: Forced Air, Gas, Hot Air Gravity, Oil, Unit Control
- Heat Zones: 3
- Hot Water: Natural Gas
- Cooling: Central Air
- Cooling Zones: 3
- Electric Info: Circuit Breakers, Underground
- Energy Features: Insulated Windows
- Water: City/Town Water, Private
- Sewer: City/Town Sewer, Private
Garage & Parking
- Garage Parking: Assigned, Attached, Garage Door Opener
- Garage Spaces: 1
- Parking Features: 1-10 Spaces, Assigned, Garage, Off-Street
- Parking Spaces: 2
Interior Features
- Square Feet: 2934
- Fireplaces: 1
- Interior Features: Internet Available - Broadband
- Accessability Features: Unknown
Construction
- Year Built: 2020
- Type: Attached
- Style: Contemporary, Garden, Modified
- Construction Type: Aluminum, Frame, Stone/Concrete
- Foundation Info: Poured Concrete
- Roof Material: Aluminum, Asphalt/Fiberglass Shingles, Metal, Rubber
- Flooring Type: Engineered Hardwood, Stone / Slate, Tile, Vinyl, Wood
- Lead Paint: None
- Warranty: No
Exterior & Lot
- Exterior Features: Patio, Porch, Sprinkler System
- Road Type: Public
Other Information
- MLS ID# 73261228
- Last Updated: 09/22/24
- HOA: Yes
- HOA Fee: $300
- Reqd Own Association: Unknown
- Terms: Contract for Deed, Rent w/Option
Property History click or tap to expand
| Date | Event | Price | Price/Sq Ft | Source |
|---|---|---|---|---|
| 09/22/2024 | Active | $1,449,000 | $494 | MLSPIN |
| 09/22/2024 | Active | $1,449,000 | $494 | MLSPIN |
| 09/18/2024 | Price Change | $1,449,000 | $494 | MLSPIN |
| 09/18/2024 | Price Change | $1,449,000 | $494 | MLSPIN |
| 08/23/2024 | Active | $1,495,000 | $510 | MLSPIN |
| 08/23/2024 | Active | $1,495,000 | $510 | MLSPIN |
| 08/19/2024 | Price Change | $1,495,000 | $510 | MLSPIN |
| 08/19/2024 | Price Change | $1,495,000 | $510 | MLSPIN |
| 08/09/2024 | Active | $1,525,000 | $520 | MLSPIN |
| 08/09/2024 | Active | $1,525,000 | $520 | MLSPIN |
| 08/05/2024 | Price Change | $1,525,000 | $520 | MLSPIN |
| 08/05/2024 | Price Change | $1,525,000 | $520 | MLSPIN |
| 07/08/2024 | New | $1,575,000 | $537 | MLSPIN |
| 06/16/2024 | Active | $1,575,000 | $537 | MLSPIN |
| 06/12/2024 | New | $1,575,000 | $537 | MLSPIN |
Mortgage Calculator
Map & Resources
The Goddard School
Grades: PK-K
0.28mi
Watertown High School
Public Secondary School, Grades: 9-12
0.3mi
Watertown High School
Public School, Grades: 9 - 12
0.41mi
Watertown Middle School
Public Middle School, Grades: 6-8
0.43mi
O'Some Café
Coffee Shop & Bakery (Cafe)
0.19mi
Tru Foods Kitchen
Sandwich (Fast Food)
0.2mi
Domino's
Pizzeria
0.41mi
Tresca's Eating Place
Diner Restaurant
0.14mi
Not Your Average Joe's
Restaurant
0.18mi
Bar'Cino
Italian Restaurant
0.19mi
Ginger Exchange Watertown
Asian Restaurant
0.19mi
Home Taste
Chinese Restaurant
0.2mi
Pet Medic Urgent Care Vet Clinic
Veterinary
0.38mi
Watertown Fire Department
Fire Station
0.16mi
Watertown Police Department
Local Police
0.14mi
Armenian Museum of America
Museum
0.16mi
Edmund Fowle House
Museum
0.21mi
Drive By Projects
Gallery
0.15mi
Dealtry Memorial Pool
Swimming Pool
0.41mi
Whitney Hill Park
Municipal Park
0.18mi
Saltonstall Park
Municipal Park
0.12mi
Linear Park
Municipal Park
0.18mi
Charles River Reservation
State Park
0.27mi
Victory Field
Municipal Park
0.27mi
Moxley Playground
Municipal Park
0.37mi
James P. Casey Memorial Park
Municipal Park
0.43mi
Howe Park
Municipal Park
0.45mi
Splashpad
Playground
0.44mi
Thomson Safaris
Travel Agency
0.24mi
Circle of Boston Nursery School
Childcare
0.31mi
Attractive Nails
Nails
0.21mi
Supercuts
Hairdresser
0.26mi
Guy's Hair Shop
Hairdresser
0.32mi
1st Yard Barbers
Hairdresser
0.34mi
Mel Berkachi's Barbershop
Hairdresser
0.38mi
Speedway
Gas Station
0.32mi
Barcas Spa
Convenience
0.21mi
Mobil Mart
Convenience
0.34mi
CVS Pharmacy
Pharmacy
0.2mi
BostonWood
Furniture
0.25mi
Main St @ Cross St
0.19mi
Main St @ Thaxter St
0.19mi
Main St @ Merchants Row
0.21mi
Mt Auburn St @ Summer St
0.22mi
Mt Auburn St @ Patten St
0.23mi
Mt Auburn St @ Main St
0.24mi
Mt Auburn St @ Main St
0.24mi
Main St @ Green St
0.25mi
Seller's Representative: The Sarkis Team, Douglas Elliman Real Estate - The Sarkis Team
MLS ID#: 73261228
© 2024 MLS Property Information Network, Inc.. All rights reserved.
The property listing data and information set forth herein were provided to MLS Property Information Network, Inc. from third party sources, including sellers, lessors and public records, and were compiled by MLS Property Information Network, Inc. The property listing data and information are for the personal, non commercial use of consumers having a good faith interest in purchasing or leasing listed properties of the type displayed to them and may not be used for any purpose other than to identify prospective properties which such consumers may have a good faith interest in purchasing or leasing. MLS Property Information Network, Inc. and its subscribers disclaim any and all representations and warranties as to the accuracy of the property listing data and information set forth herein.
MLS PIN data last updated at 2024-09-22 03:05:00



