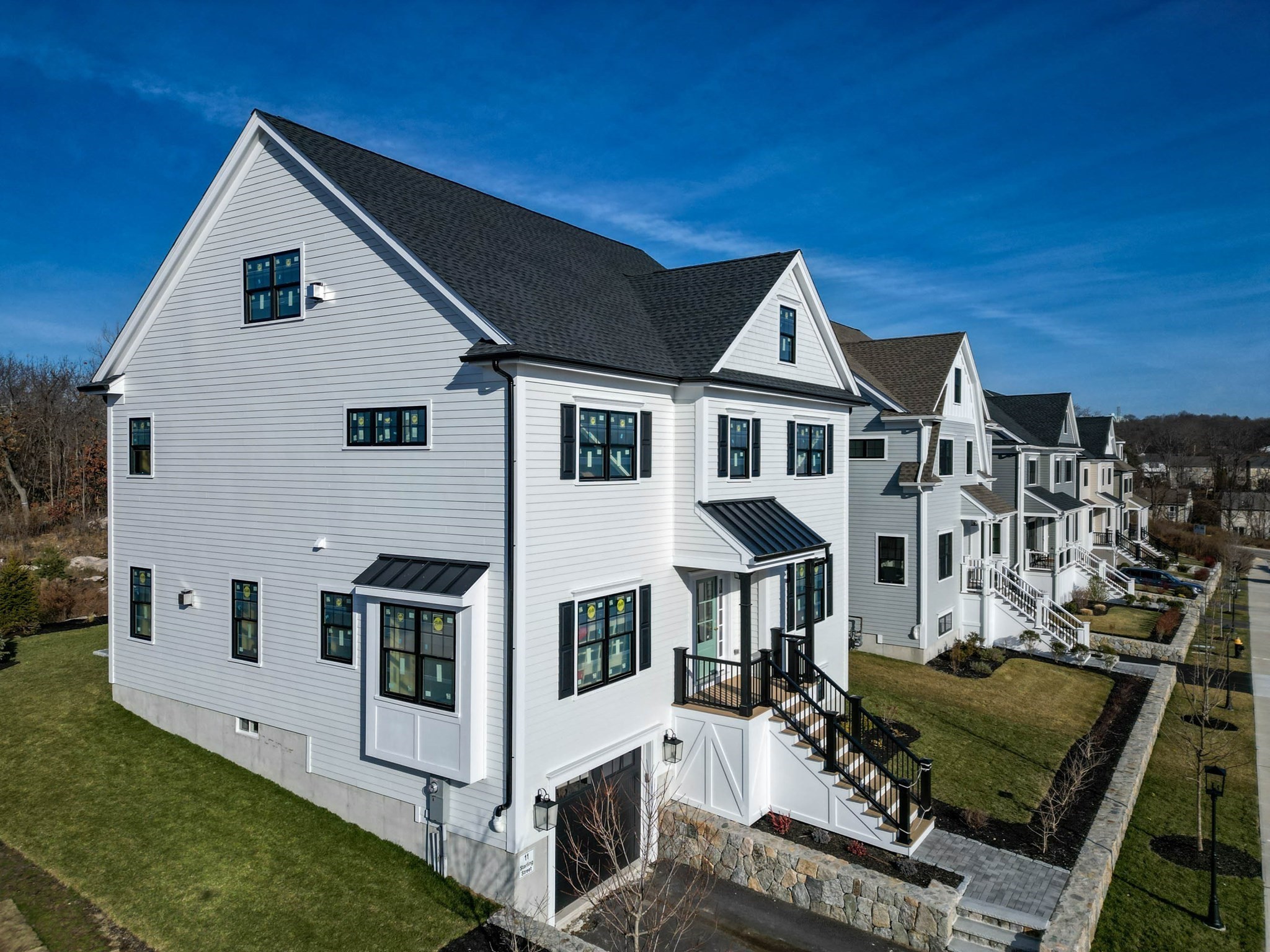
Property Overview
Property Details click or tap to expand
Kitchen, Dining, and Appliances
- Dishwasher, Disposal, Dryer, Freezer, Microwave, Range, Refrigerator, Washer
Bedrooms
- Bedrooms: 4
Other Rooms
- Total Rooms: 8
- Laundry Room Features: Full, Garage Access, Partially Finished
Bathrooms
- Full Baths: 3
- Half Baths 1
- Master Bath: 1
Utilities
- Heating: Forced Air, Oil
- Heat Zones: 3
- Hot Water: Natural Gas
- Cooling: Central Air
- Utility Connections: for Gas Range
- Water: City/Town Water, Private
- Sewer: City/Town Sewer, Private
Garage & Parking
- Garage Parking: Attached
- Garage Spaces: 2
- Parking Features: 1-10 Spaces, Off-Street
Interior Features
- Square Feet: 2268
- Fireplaces: 1
- Interior Features: Security System
- Accessability Features: Unknown
Construction
- Year Built: 2022
- Type: Detached
- Style: Colonial, Detached,
- Construction Type: Aluminum, Frame
- Foundation Info: Poured Concrete
- Roof Material: Aluminum, Asphalt/Fiberglass Shingles
- Flooring Type: Laminate, Tile, Wood
- Lead Paint: Unknown
- Warranty: No
Exterior & Lot
- Lot Description: Level
- Exterior Features: Patio
- Road Type: Public
Other Information
- MLS ID# 73307388
- Last Updated: 12/27/24
- HOA: No
- Reqd Own Association: Unknown
Property History click or tap to expand
| Date | Event | Price | Price/Sq Ft | Source |
|---|---|---|---|---|
| 12/27/2024 | Temporarily Withdrawn | $1,799,000 | $793 | MLSPIN |
| 11/18/2024 | Active | $1,799,000 | $793 | MLSPIN |
| 11/14/2024 | Price Change | $1,799,000 | $793 | MLSPIN |
| 11/02/2024 | Active | $1,899,000 | $837 | MLSPIN |
| 10/29/2024 | New | $1,899,000 | $837 | MLSPIN |
| 12/16/2022 | Sold | $1,710,000 | $598 | MLSPIN |
| 11/19/2022 | Under Agreement | $1,749,000 | $612 | MLSPIN |
| 11/10/2022 | Contingent | $1,749,000 | $612 | MLSPIN |
| 11/06/2022 | Active | $1,749,000 | $612 | MLSPIN |
| 11/02/2022 | New | $1,749,000 | $612 | MLSPIN |
Map & Resources
St. Theresa of Avila Elementary School
Private School, Grades: PK-8
0.17mi
St Theresa Elementary School
Private School, Grades: PK-8
0.17mi
Roxbury Latin School
School
0.24mi
Roxbury Latin School
Private School, Grades: 7-12
0.26mi
Lyndon K-8 School
Public Elementary School, Grades: PK-8
0.31mi
Robert Gould Shaw Middle School
Grades: 7-9
0.31mi
Boston Police Department Area E-5 West Roxbury
Local Police
0.62mi
Boston Fire Department Engine Company 30, Ladder 25
Fire Station
0.33mi
Parkway Community YMCA
Sports Centre
0.28mi
Billings Field
Municipal Park
0.09mi
Billings Field Playground
Playground
0.09mi
West Roxbury Branch Library
Library
0.31mi
Star Market
Supermarket
0.39mi
Centre St @ Lagrange St
0.19mi
Centre St @ Lagrange St
0.19mi
Lagrange St @ Centre St
0.2mi
Centre St @ Lorette St
0.23mi
Centre St @ Saint Theresa Ave
0.23mi
Lagrange St @ Dent St
0.28mi
Spring St @ Temple St
0.28mi
Spring St @ Centre St
0.28mi
Seller's Representative: Scott Goldsmith, Gibson Sotheby's International Realty
MLS ID#: 73307388
© 2025 MLS Property Information Network, Inc.. All rights reserved.
The property listing data and information set forth herein were provided to MLS Property Information Network, Inc. from third party sources, including sellers, lessors and public records, and were compiled by MLS Property Information Network, Inc. The property listing data and information are for the personal, non commercial use of consumers having a good faith interest in purchasing or leasing listed properties of the type displayed to them and may not be used for any purpose other than to identify prospective properties which such consumers may have a good faith interest in purchasing or leasing. MLS Property Information Network, Inc. and its subscribers disclaim any and all representations and warranties as to the accuracy of the property listing data and information set forth herein.
MLS PIN data last updated at 2024-12-27 09:17:00







































































