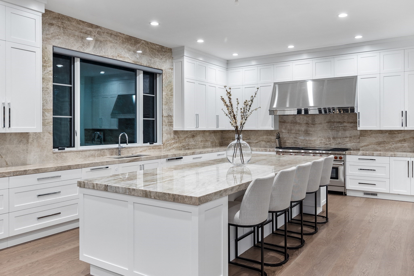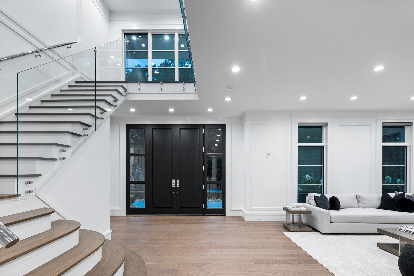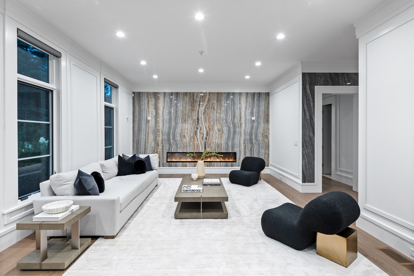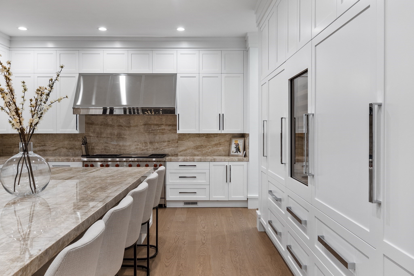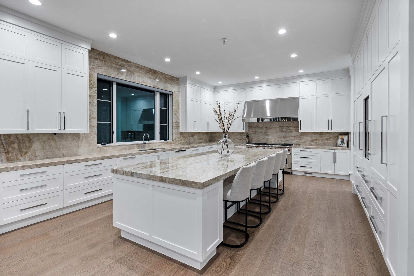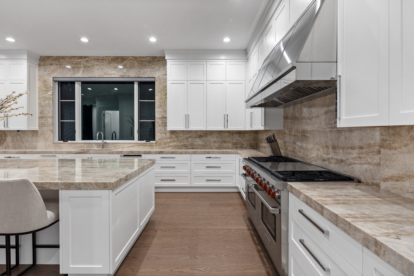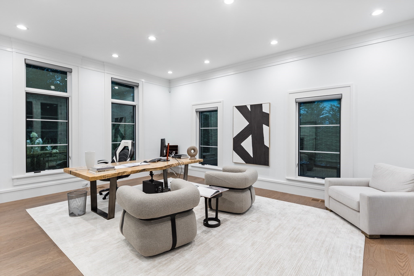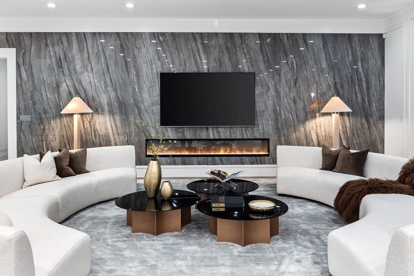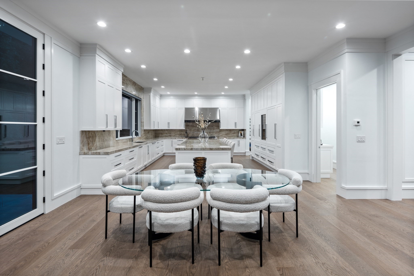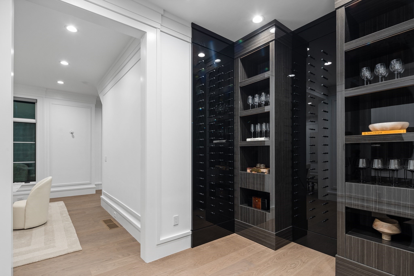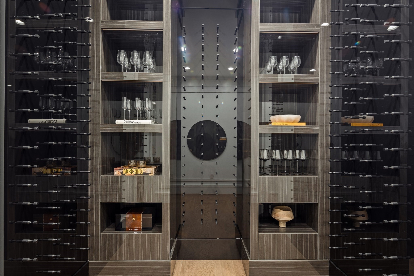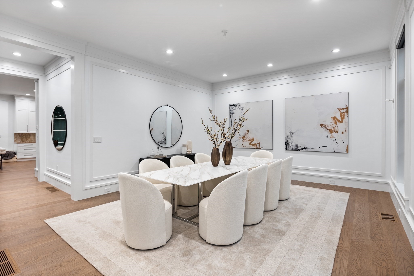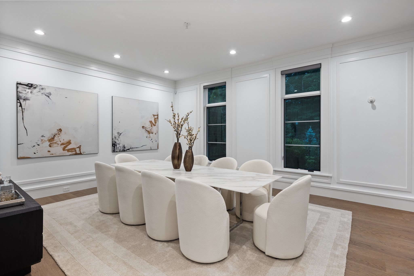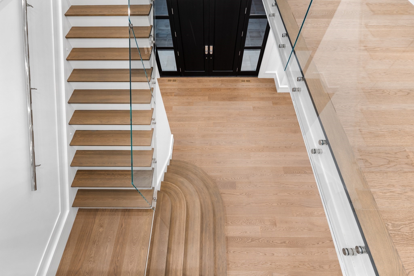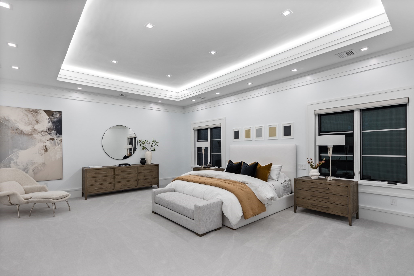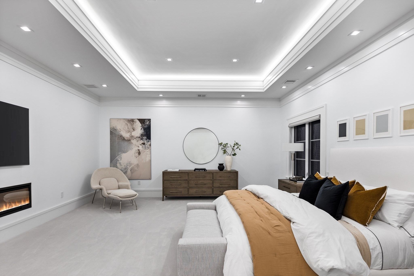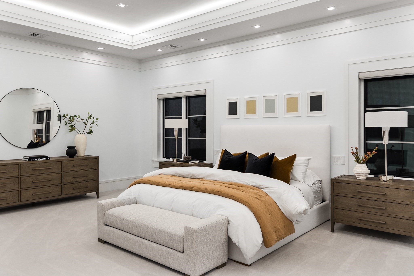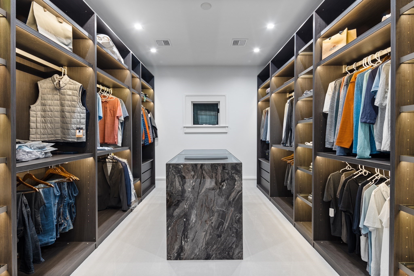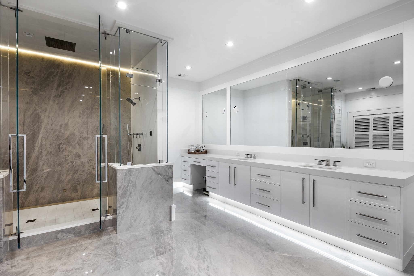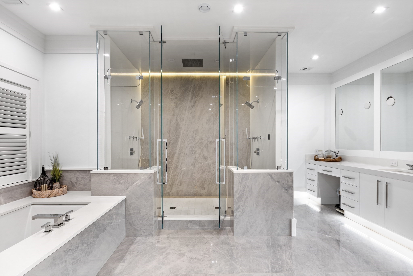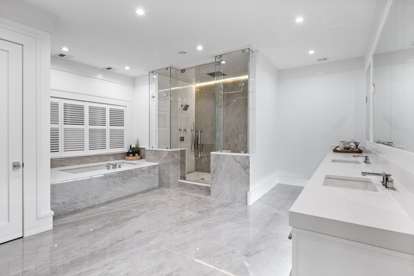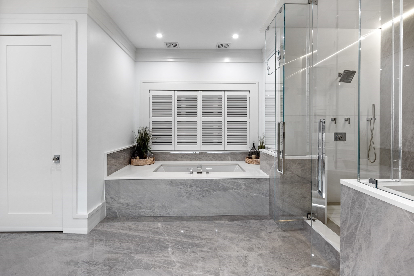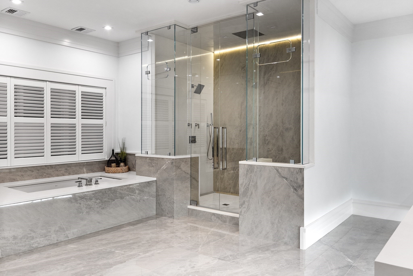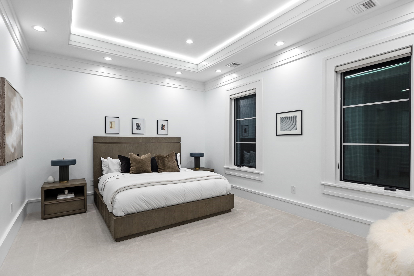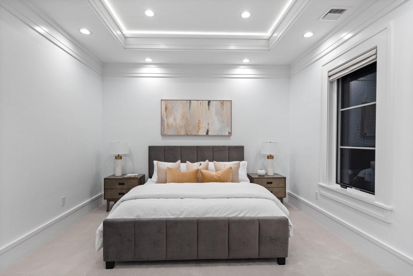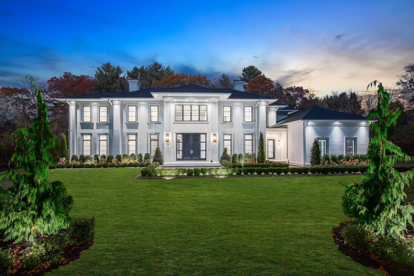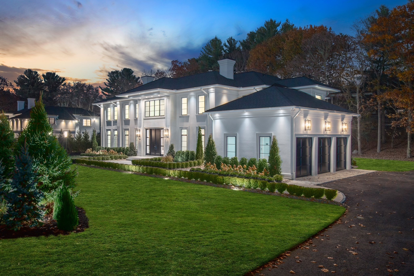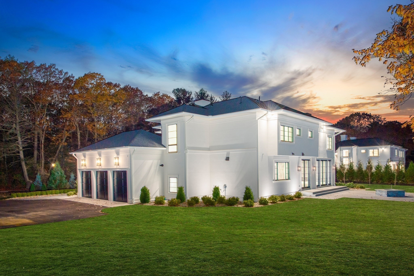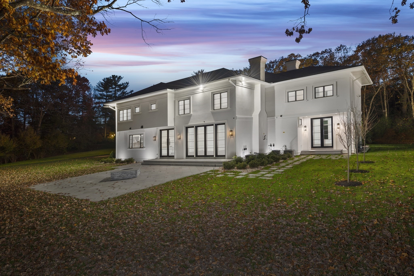Property Description
Property Overview
Property Details click or tap to expand
Kitchen, Dining, and Appliances
- Kitchen Dimensions: 55X19
- Kitchen Level: First Floor
- Countertops - Upgraded, Crown Molding, Decorative Molding, Dining Area, Flooring - Hardwood, French Doors, Gas Stove, Kitchen Island, Recessed Lighting, Second Dishwasher, Window(s) - Picture
- Dining Room Dimensions: 20X17
- Dining Room Features: Crown Molding, Flooring - Hardwood, Recessed Lighting, Window(s) - Picture, Wine Chiller
Bedrooms
- Bedrooms: 5
- Master Bedroom Dimensions: 19X23
- Master Bedroom Level: Second Floor
- Master Bedroom Features: Bathroom - Double Vanity/Sink, Bathroom - Full, Cable Hookup, Closet - Walk-in, Decorative Molding, Flooring - Wall to Wall Carpet, Recessed Lighting, Window(s) - Picture
- Bedroom 2 Dimensions: 15X16
- Bedroom 2 Level: Second Floor
- Bedroom 3 Dimensions: 19X14
- Bedroom 3 Level: Second Floor
Other Rooms
- Total Rooms: 13
- Living Room Dimensions: 17X36
- Living Room Level: First Floor
- Living Room Features: Cable Hookup, Crown Molding, Decorative Molding, Exterior Access, Fireplace, Flooring - Hardwood, Open Floor Plan, Recessed Lighting, Window(s) - Picture
- Family Room Dimensions: 24X17
- Family Room Features: Crown Molding, Decorative Molding, Exterior Access, Fireplace, Flooring - Hardwood, Open Floor Plan, Recessed Lighting
- Laundry Room Features: Unfinished Basement
Bathrooms
- Full Baths: 5
- Half Baths 1
- Master Bath: 1
- Bathroom 1 Level: Second Floor
- Bathroom 2 Level: Second Floor
- Bathroom 3 Level: Second Floor
Amenities
- Golf Course
- House of Worship
- Medical Facility
- Park
- Private School
- Public School
- Public Transportation
- T-Station
- University
Utilities
- Heating: Forced Air, Oil
- Cooling: Central Air
- Utility Connections: for Gas Oven, for Gas Range
- Water: City/Town Water, Private
- Sewer: City/Town Sewer, Private
Garage & Parking
- Garage Parking: Attached
- Garage Spaces: 3
- Parking Features: Paved Driveway
- Parking Spaces: 6
Interior Features
- Square Feet: 7096
- Fireplaces: 3
- Accessability Features: Unknown
Construction
- Year Built: 2022
- Type: Detached
- Style: Colonial, Contemporary, Detached, Garden, Modified,
- Foundation Info: Poured Concrete
- Flooring Type: Engineered Hardwood
- Lead Paint: None
- Warranty: No
Exterior & Lot
- Exterior Features: Decorative Lighting, Patio
Other Information
- MLS ID# 73208630
- Last Updated: 11/21/24
- HOA: No
- Reqd Own Association: Unknown
Property History click or tap to expand
| Date | Event | Price | Price/Sq Ft | Source |
|---|---|---|---|---|
| 11/04/2024 | Active | $9,995,000 | $1,409 | MLSPIN |
| 10/31/2024 | Extended | $9,995,000 | $1,409 | MLSPIN |
| 08/17/2024 | Active | $9,995,000 | $1,409 | MLSPIN |
| 08/13/2024 | Price Change | $9,995,000 | $1,409 | MLSPIN |
| 05/19/2024 | Active | $10,699,000 | $1,508 | MLSPIN |
| 05/15/2024 | Price Change | $10,699,000 | $1,508 | MLSPIN |
| 03/14/2024 | Active | $11,200,000 | $1,578 | MLSPIN |
| 03/12/2024 | Killed | $11,200,000 | $1,578 | MLSPIN |
| 03/12/2024 | Killed | $11,995,000 | $1,709 | MLSPIN |
| 03/12/2024 | Killed | $11,995,000 | $1,709 | MLSPIN |
| 03/12/2024 | Killed | $11,200,000 | $1,578 | MLSPIN |
| 03/09/2024 | Active | $11,200,000 | $1,578 | MLSPIN |
| 03/05/2024 | New | $11,200,000 | $1,578 | MLSPIN |
| 02/11/2024 | Temporarily Withdrawn | $11,995,000 | $1,709 | MLSPIN |
| 01/27/2024 | Active | $11,995,000 | $1,709 | MLSPIN |
| 01/23/2024 | Price Change | $11,995,000 | $1,709 | MLSPIN |
| 09/10/2023 | Active | $12,500,000 | $1,781 | MLSPIN |
| 09/06/2023 | New | $12,500,000 | $1,781 | MLSPIN |
Mortgage Calculator
Map & Resources
Pine Manor College
University
0.03mi
Beaver Country Day School
School
0.16mi
Beaver Country Day School
Private School, Grades: 6-12
0.23mi
Brookline Schools Staff Children's Center
School
0.32mi
Starbucks
Coffee Shop
0.43mi
Chestnut Hill Restaurant
Restaurant
0.4mi
Oishii Sushi Bar
Sushi Restaurant
0.41mi
Fire Department Station Number Six
Fire Station
0.44mi
Hedley Soccer Field
Sports Centre. Sports: Soccer
0.05mi
Hammond Pond Parkway;Hammond Pond Park
State Park
0.4mi
Paine Estate
Private Park
0.41mi
Dane Park
Park
0.02mi
The Country Club
Golf Course
0.12mi
Robert T. Lynch Municipal Golf Course
Golf Course
0.13mi
Beaver Country Day School Library
Library
0.23mi
Annenberg Library and Communications Center
Library
0.39mi
Cumberland Farms
Gas Station
0.46mi
Salon Lison
Beauty
0.4mi
Central Dry Cleaning
Laundry
0.38mi
Boylston St @ Hammond St
0.43mi
Boylston St @ Hammond St
0.45mi
Seller's Representative: The Sarkis Team, Douglas Elliman Real Estate - The Sarkis Team
MLS ID#: 73208630
© 2024 MLS Property Information Network, Inc.. All rights reserved.
The property listing data and information set forth herein were provided to MLS Property Information Network, Inc. from third party sources, including sellers, lessors and public records, and were compiled by MLS Property Information Network, Inc. The property listing data and information are for the personal, non commercial use of consumers having a good faith interest in purchasing or leasing listed properties of the type displayed to them and may not be used for any purpose other than to identify prospective properties which such consumers may have a good faith interest in purchasing or leasing. MLS Property Information Network, Inc. and its subscribers disclaim any and all representations and warranties as to the accuracy of the property listing data and information set forth herein.
MLS PIN data last updated at 2024-11-21 14:05:00



