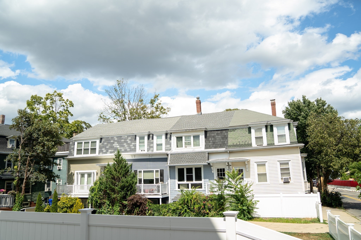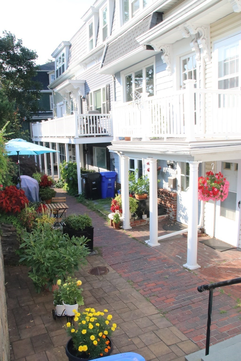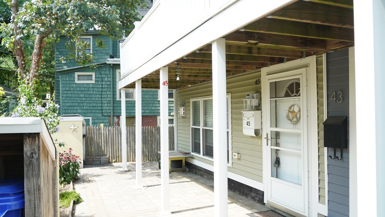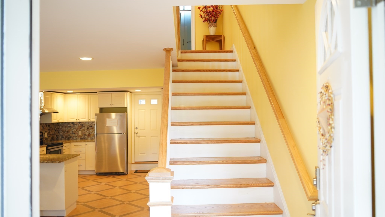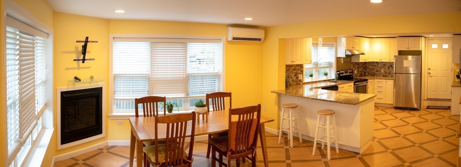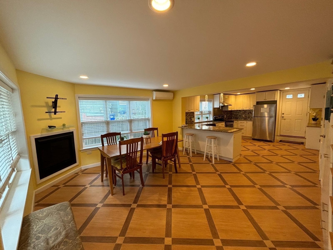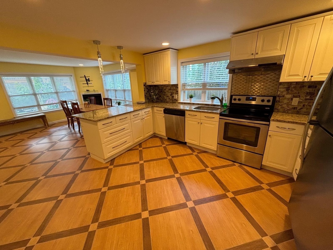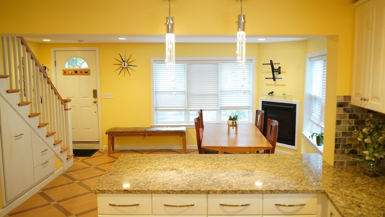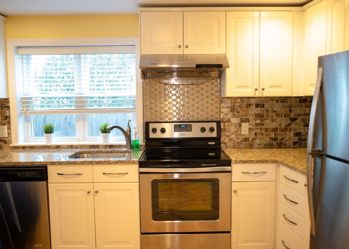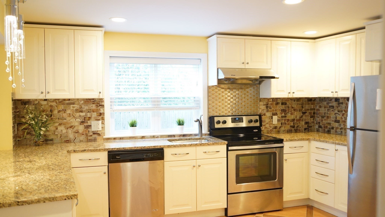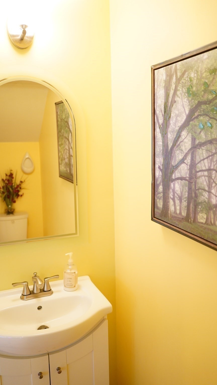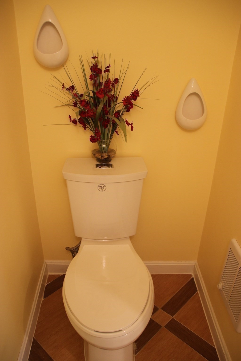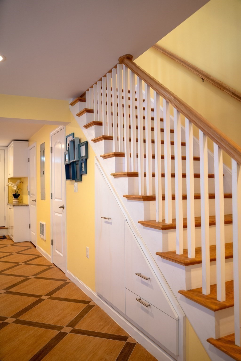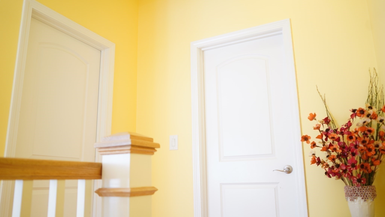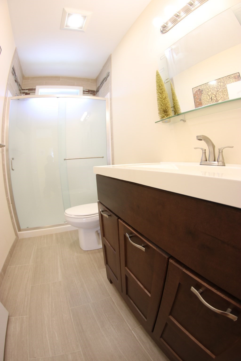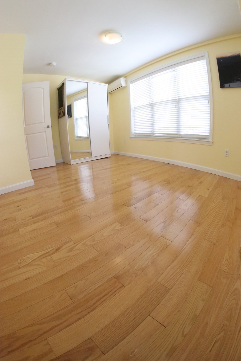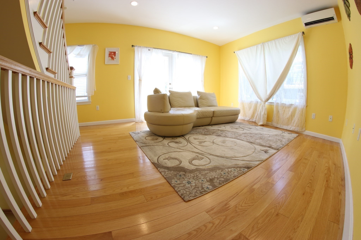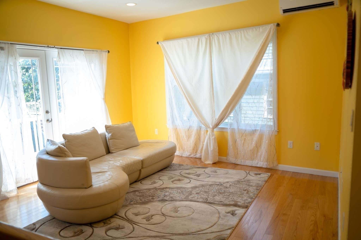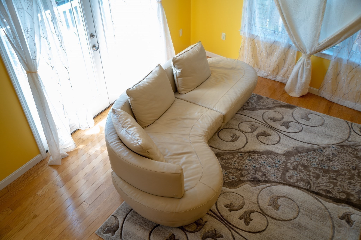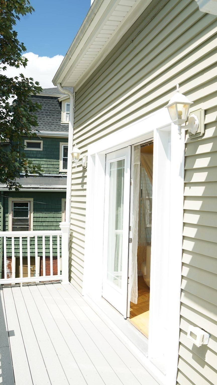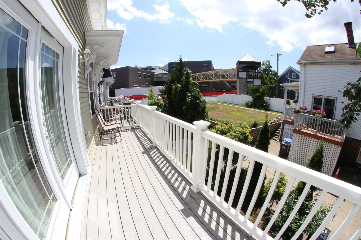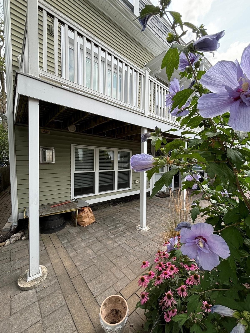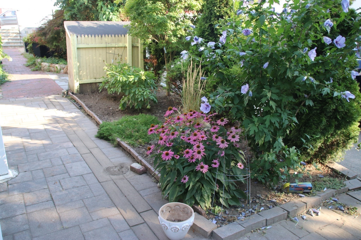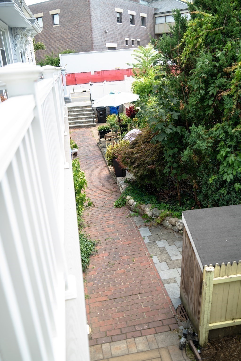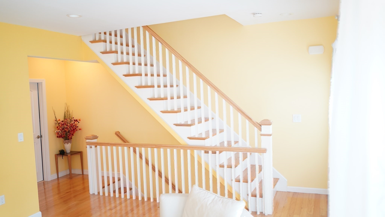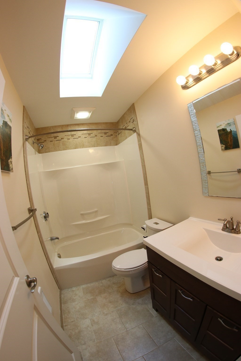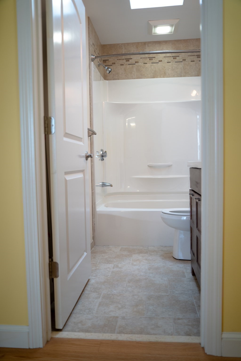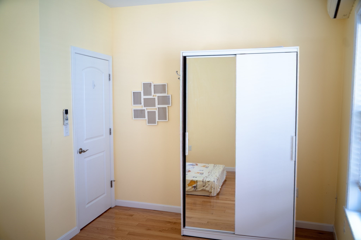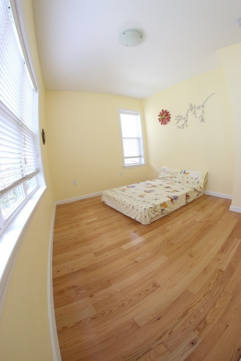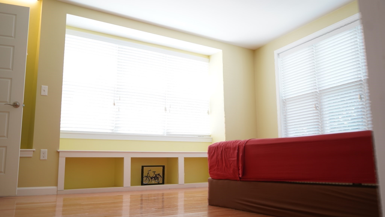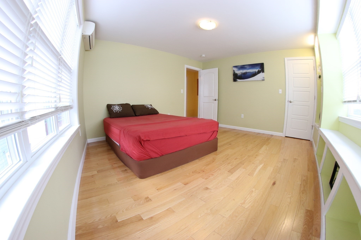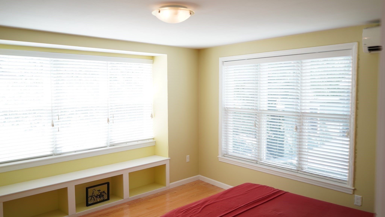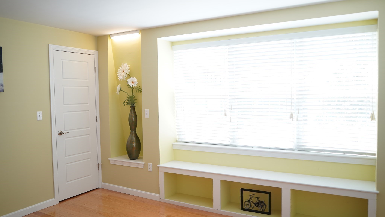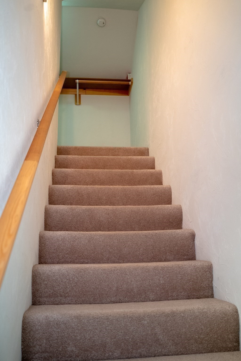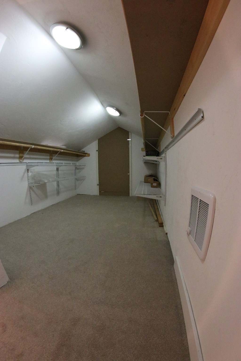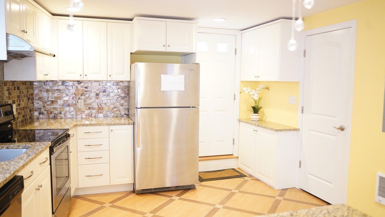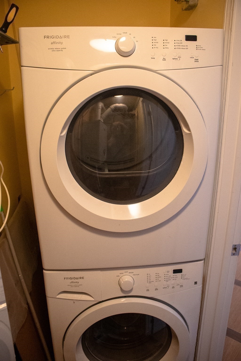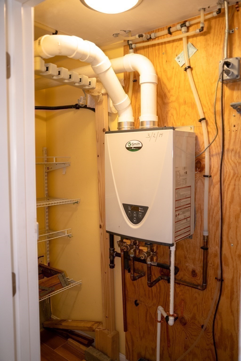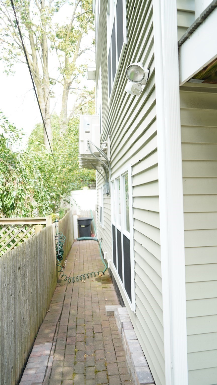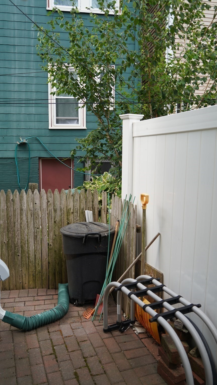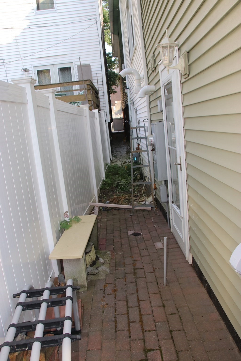Property Description
Property Overview
Property Details click or tap to expand
Kitchen, Dining, and Appliances
- Breakfast Bar / Nook, Countertops - Stone/Granite/Solid, Exterior Access, Flooring - Stone/Ceramic Tile, Open Floor Plan, Recessed Lighting, Stainless Steel Appliances
- Dishwasher - ENERGY STAR, Disposal, Dryer - ENERGY STAR, Range, Refrigerator - ENERGY STAR, Washer - ENERGY STAR, Washer Hookup
- Dining Room Features: Cable Hookup, Fireplace, Flooring - Stone/Ceramic Tile, High Speed Internet Hookup, Recessed Lighting
Bedrooms
- Bedrooms: 3
- Master Bedroom Level: Third Floor
- Master Bedroom Features: Attic Access, Flooring - Hardwood, High Speed Internet Hookup
- Bedroom 2 Level: Second Floor
- Master Bedroom Features: Flooring - Hardwood, High Speed Internet Hookup
- Bedroom 3 Level: Third Floor
- Master Bedroom Features: Flooring - Hardwood, High Speed Internet Hookup
Other Rooms
- Total Rooms: 5
- Living Room Level: Second Floor
- Living Room Features: Balcony - Exterior, Bathroom - Full, Flooring - Hardwood, French Doors, High Speed Internet Hookup, Recessed Lighting
Bathrooms
- Full Baths: 2
- Half Baths 1
- Bathroom 1 Level: First Floor
- Bathroom 1 Features: Bathroom - Half, Flooring - Stone/Ceramic Tile
- Bathroom 2 Level: Second Floor
- Bathroom 2 Features: Bathroom - Full, Bathroom - With Shower Stall, Flooring - Stone/Ceramic Tile
- Bathroom 3 Level: Third Floor
- Bathroom 3 Features: Bathroom - Full, Bathroom - With Tub, Flooring - Stone/Ceramic Tile, Skylight
Amenities
- House of Worship
- Laundromat
- Medical Facility
- Private School
- Public School
- Public Transportation
- Shopping
- T-Station
- University
Utilities
- Heating: Ductless Mini-Split System, Electric, Extra Flue, Gas, Heat Pump, Hot Water Baseboard, Wall Unit
- Hot Water: Natural Gas
- Cooling: 2 Units, Ductless Mini-Split System, Heat Pump
- Electric Info: 110 Volts, 200 Amps, Circuit Breakers, On-Site, Underground
- Energy Features: Insulated Doors, Insulated Windows, Prog. Thermostat, Storm Doors
- Utility Connections: for Electric Dryer, for Electric Oven, for Electric Range, Washer Hookup
- Water: City/Town Water, Private
- Sewer: City/Town Sewer, Private
Interior Features
- Square Feet: 1340
- Fireplaces: 1
- Interior Features: French Doors, Internet Available - Unknown
- Accessability Features: No
Construction
- Year Built: 1880
- Type: Attached
- Style: Other (See Remarks), Philadelphia
- Construction Type: Aluminum, Frame
- Foundation Info: Poured Concrete
- Roof Material: Aluminum, Asphalt/Fiberglass Shingles
- UFFI: Unknown
- Flooring Type: Hardwood, Tile
- Lead Paint: Unknown
- Warranty: No
Exterior & Lot
- Lot Description: Corner, Level
- Exterior Features: Balcony
- Road Type: Privately Maint., Publicly Maint., Sidewalk
Other Information
- MLS ID# 73278965
- Last Updated: 11/19/24
- HOA: No
- Reqd Own Association: Unknown
- Terms: Contract for Deed, Rent w/Option
Property History click or tap to expand
| Date | Event | Price | Price/Sq Ft | Source |
|---|---|---|---|---|
| 11/19/2024 | Active | $1,199,900 | $895 | MLSPIN |
| 11/15/2024 | Extended | $1,199,900 | $895 | MLSPIN |
| 10/15/2024 | Active | $1,199,900 | $895 | MLSPIN |
| 10/11/2024 | Price Change | $1,199,900 | $895 | MLSPIN |
| 09/09/2024 | Active | $1,249,900 | $933 | MLSPIN |
| 09/05/2024 | Price Change | $1,249,900 | $933 | MLSPIN |
| 08/21/2024 | Active | $1,299,900 | $970 | MLSPIN |
| 08/17/2024 | New | $1,299,900 | $970 | MLSPIN |
Mortgage Calculator
Map & Resources
Martin Trust Partnership in Education for Early Learners
Grades: PK-K
0.06mi
Pierce School
Public Elementary School, Grades: K-8
0.09mi
St. Mary of the Assumption School
Private School, Grades: PK-8
0.1mi
Brookline Early Education Program at Clark Road
Public Elementary School, Grades: PK
0.16mi
Lower Devotion School
School
0.33mi
Old Lincoln School
School
0.38mi
Lawrence School
Public Elementary School, Grades: K-8
0.42mi
The Lynch Center
Public Elementary School, Grades: PK
0.45mi
Starbucks
Coffee Shop
0.22mi
Royaltea Brookline
Bubble Tea (Cafe)
0.4mi
Temptations
Coffee Shop
0.41mi
Paris Creperie
Crepe (Cafe)
0.43mi
Starbucks
Coffee Shop. Offers: Vegetarian
0.44mi
Dunkin'
Donut & Coffee Shop
0.22mi
Subway
Sandwich (Fast Food)
0.34mi
Bruegger's Bagels
Bagel (Fast Food)
0.35mi
Beth Israel Deaconess Medical Center West Campus
Hospital
0.56mi
Brigham and Women's Hospital
Hospital
0.6mi
Brookline Police Station
Local Police
0.17mi
Brookline Fire Department Headquarters
Fire Station
0.17mi
Brookline Fire Department Station Number One
Fire Station
0.39mi
Brookline Fire Department Station 5
Fire Station
0.59mi
Coolidge Corner Theater
Cinema
0.45mi
Thomas P. Hennessey Fields
Sports Centre. Sports: Soccer
0.39mi
Thomas P. Hennessey Fields
Sports Centre. Sports: Baseball
0.4mi
Thomas P. Hennessey Fields
Sports Centre. Sports: Baseball
0.43mi
Longwood Tennis Courts
Sports Centre. Sports: Tennis
0.43mi
Evelyn Kirrane Aquatics Center
Sports Centre. Sports: Swimming
0.47mi
Griggs Park Green Dog Park
Dog Park
0.28mi
Griggs Park
Municipal Park
0.28mi
Brookline Avenue Playground Green Dog Park
Dog Park
0.41mi
Pierce School Playground
Municipal Park
0.01mi
Linden Park
Municipal Park
0.16mi
Brook Street Playground
Park
0.16mi
Linden Square
Municipal Park
0.22mi
St. Marks Square
Municipal Park
0.28mi
Billy Ward Playground
Playground
0.15mi
John E. Murphy Playground
Playground
0.33mi
Blue Hills Bank
Bank
0.38mi
Bank of America
Bank
0.38mi
Sovereign Bank
Bank
0.38mi
Rockland Trust Bank
Bank
0.39mi
Chase
Bank
0.4mi
Brookline Bank
Bank
0.41mi
Brookline Bank
Bank
0.42mi
Deep Blue Hair Studio
Hair Dresser
0.14mi
Walgreens
Pharmacy
0.04mi
CVS Pharmacy
Pharmacy
0.46mi
Stop & Shop
Supermarket
0.12mi
Trader Joe's
Supermarket
0.38mi
Eureka!
Variety Store
0.37mi
Harvard St @ Aspinwall Ave
0.04mi
Harvard St @ School St
0.05mi
Harvard St @ Harris St
0.12mi
Washington St @ School St
0.13mi
Washington St @ Cypress St
0.14mi
Harvard St opp Vernon St
0.14mi
Washington St opp Greenough St
0.18mi
Washington St @ Greenough Circle
0.19mi
Seller's Representative: Jackson Lam, Keller Williams Realty
MLS ID#: 73278965
© 2024 MLS Property Information Network, Inc.. All rights reserved.
The property listing data and information set forth herein were provided to MLS Property Information Network, Inc. from third party sources, including sellers, lessors and public records, and were compiled by MLS Property Information Network, Inc. The property listing data and information are for the personal, non commercial use of consumers having a good faith interest in purchasing or leasing listed properties of the type displayed to them and may not be used for any purpose other than to identify prospective properties which such consumers may have a good faith interest in purchasing or leasing. MLS Property Information Network, Inc. and its subscribers disclaim any and all representations and warranties as to the accuracy of the property listing data and information set forth herein.
MLS PIN data last updated at 2024-11-19 03:05:00



