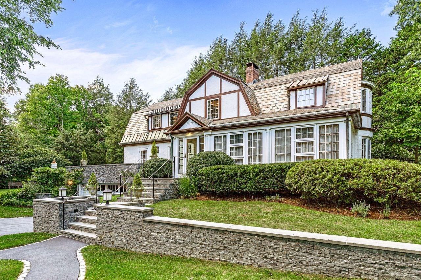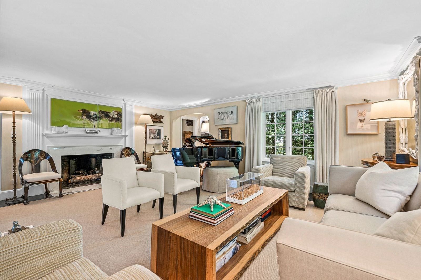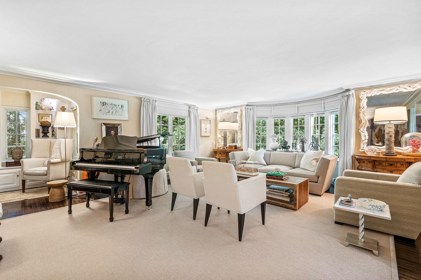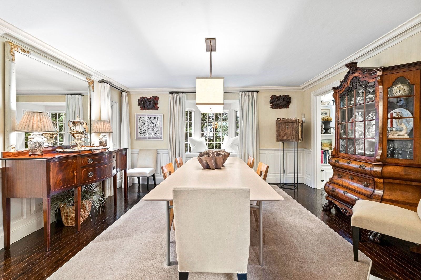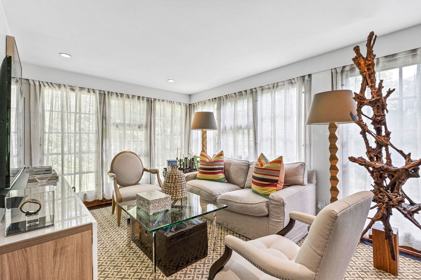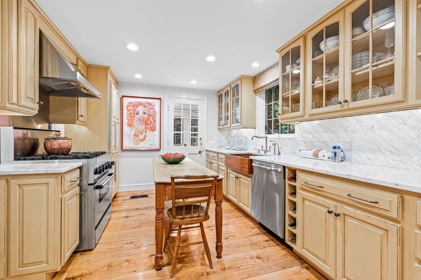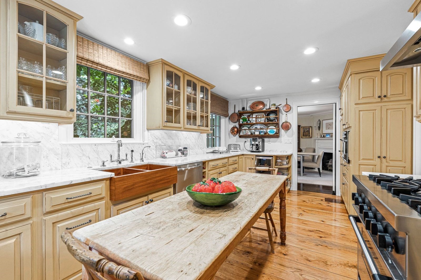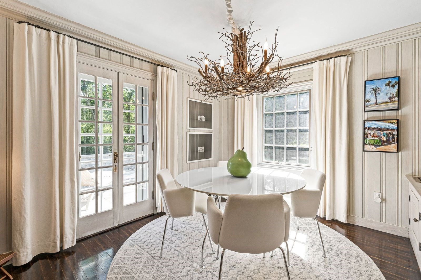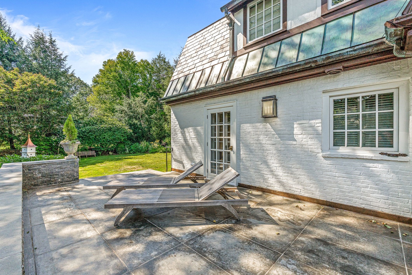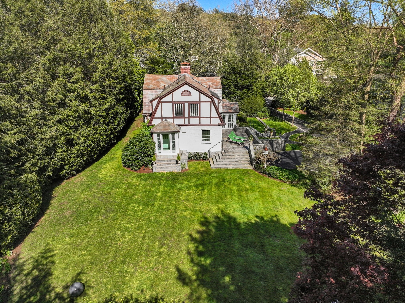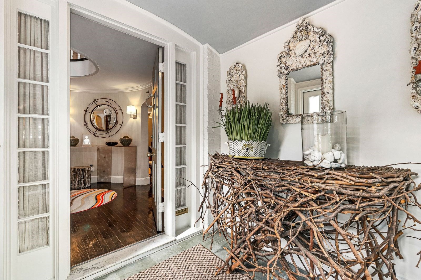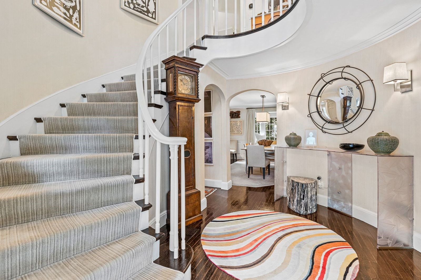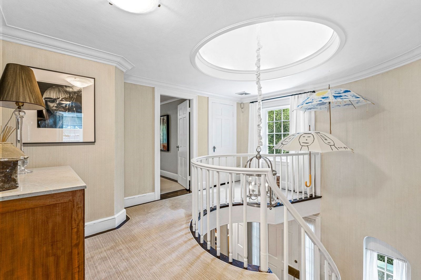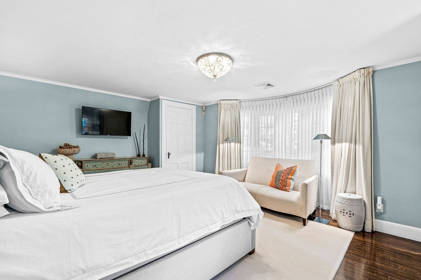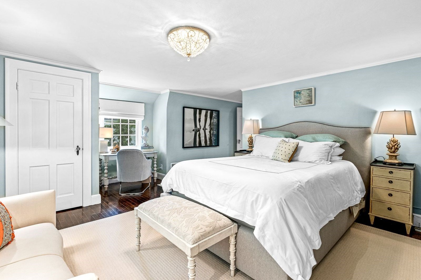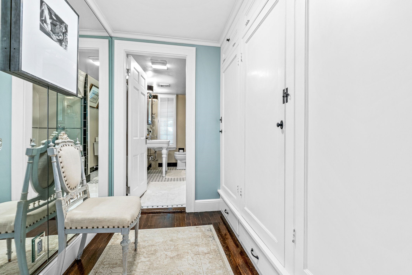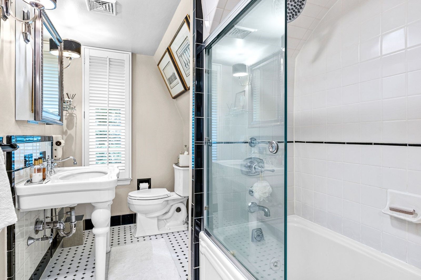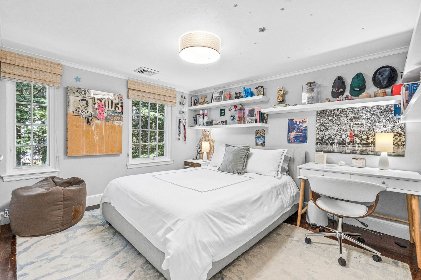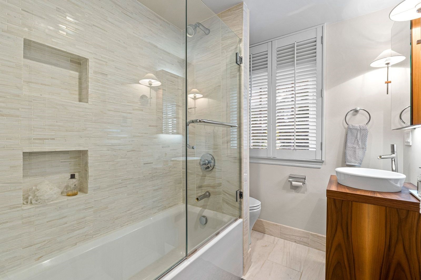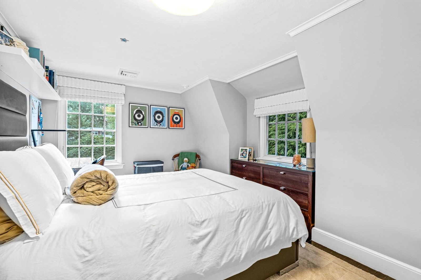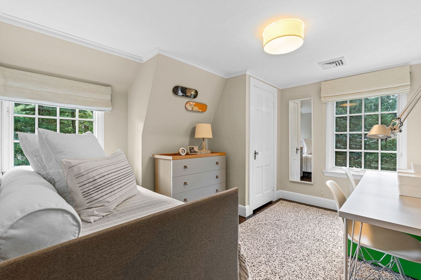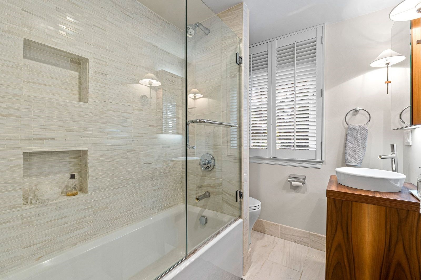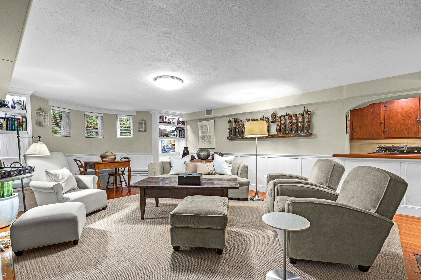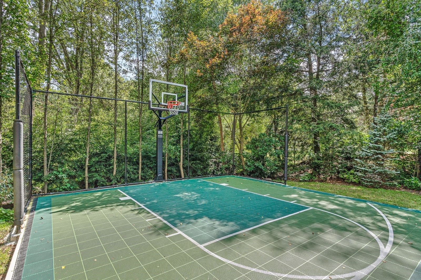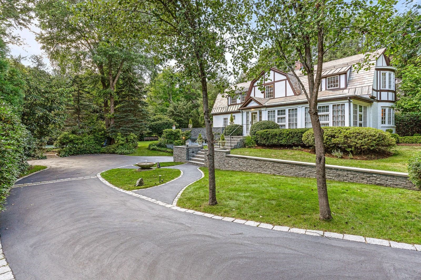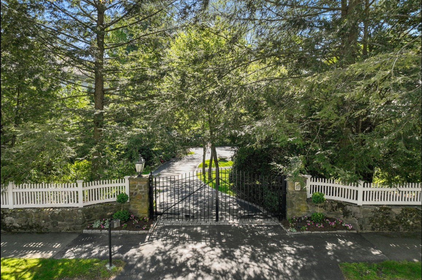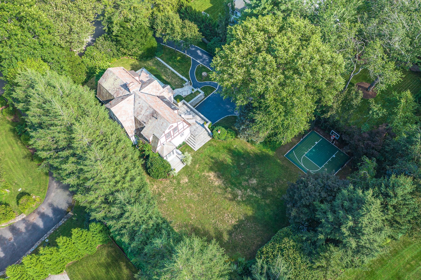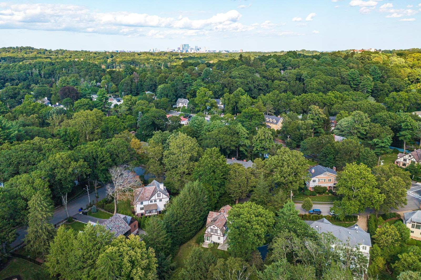Property Description
Property Overview
Property Details click or tap to expand
Kitchen, Dining, and Appliances
- Kitchen Level: First Floor
- Dishwasher, Disposal, Dryer, Microwave, Range, Refrigerator, Washer
- Dining Room Level: First Floor
- Dining Room Features: Fireplace
Bedrooms
- Bedrooms: 4
- Master Bedroom Level: Second Floor
- Bedroom 2 Level: Second Floor
- Bedroom 3 Level: Second Floor
Other Rooms
- Total Rooms: 14
- Living Room Level: First Floor
- Living Room Features: Fireplace
- Family Room Level: Basement
- Family Room Features: Fireplace
Bathrooms
- Full Baths: 3
- Half Baths 1
- Master Bath: 1
Amenities
- Golf Course
- Park
- Public School
- Public Transportation
- Shopping
- T-Station
Utilities
- Heating: Forced Air, Oil
- Heat Zones: 2
- Hot Water: Natural Gas
- Cooling: Central Air
- Cooling Zones: 2
- Electric Info: 200 Amps
- Energy Features: Insulated Windows, Prog. Thermostat
- Utility Connections: for Gas Range
- Water: City/Town Water, Private
- Sewer: City/Town Sewer, Private
Garage & Parking
- Garage Parking: Under
- Garage Spaces: 2
- Parking Features: Improved Driveway
- Parking Spaces: 2
Interior Features
- Square Feet: 3188
- Fireplaces: 3
- Interior Features: Intercom, Laundry Chute, Security System
- Accessability Features: Unknown
Construction
- Year Built: 1937
- Type: Detached
- Construction Type: Brick
- Foundation Info: Poured Concrete
- Roof Material: Shingle, Slate
- Flooring Type: Hardwood
- Lead Paint: Unknown
- Warranty: No
Exterior & Lot
- Lot Description: Wooded
- Exterior Features: Patio
Other Information
- MLS ID# 73284617
- Last Updated: 09/29/24
- HOA: No
- Reqd Own Association: Unknown
Property History click or tap to expand
| Date | Event | Price | Price/Sq Ft | Source |
|---|---|---|---|---|
| 09/29/2024 | Active | $3,195,000 | $1,002 | MLSPIN |
| 09/25/2024 | Back on Market | $3,195,000 | $1,002 | MLSPIN |
| 09/20/2024 | Contingent | $3,195,000 | $1,002 | MLSPIN |
| 09/08/2024 | Active | $3,195,000 | $1,002 | MLSPIN |
| 09/04/2024 | New | $3,195,000 | $1,002 | MLSPIN |
| 09/01/2024 | Expired | $3,195,000 | $1,002 | MLSPIN |
| 06/29/2024 | Temporarily Withdrawn | $3,195,000 | $1,002 | MLSPIN |
| 06/10/2024 | Active | $3,195,000 | $1,002 | MLSPIN |
| 06/06/2024 | Price Change | $3,195,000 | $1,002 | MLSPIN |
| 05/05/2024 | Active | $3,395,000 | $1,065 | MLSPIN |
| 05/01/2024 | New | $3,395,000 | $1,065 | MLSPIN |
Mortgage Calculator
Map & Resources
Vineripe grill
American Restaurant
0.34mi
Fire Department Station Number Six
Fire Station
0.35mi
D. Blakely Hoar Sanctuary
Municipal Park
0.26mi
Hammond Pond Parkway;Hammond Pond Park
State Park
0.3mi
Kessler Conservation Area
Nature Reserve
0.31mi
Leatherbee Woods
Land Trust Park
0.33mi
West Kessler
Private Park
0.37mi
Hancock Woods
State Park
0.41mi
Lost Pond Sanctuary
Nature Reserve
0.43mi
Skyline Park
Municipal Park
0.13mi
Robert T. Lynch Municipal Golf Course
Golf Course
0.31mi
Seller's Representative: Dave Costello & Scott Accorsini Team, Advisors Living - Boston
MLS ID#: 73284617
© 2024 MLS Property Information Network, Inc.. All rights reserved.
The property listing data and information set forth herein were provided to MLS Property Information Network, Inc. from third party sources, including sellers, lessors and public records, and were compiled by MLS Property Information Network, Inc. The property listing data and information are for the personal, non commercial use of consumers having a good faith interest in purchasing or leasing listed properties of the type displayed to them and may not be used for any purpose other than to identify prospective properties which such consumers may have a good faith interest in purchasing or leasing. MLS Property Information Network, Inc. and its subscribers disclaim any and all representations and warranties as to the accuracy of the property listing data and information set forth herein.
MLS PIN data last updated at 2024-09-29 03:05:00



