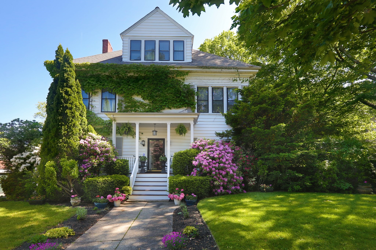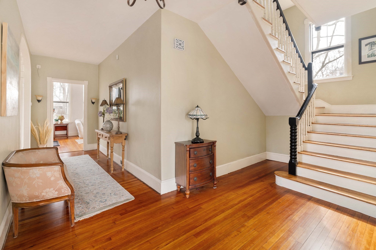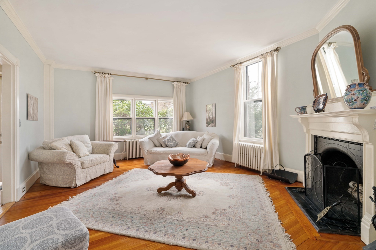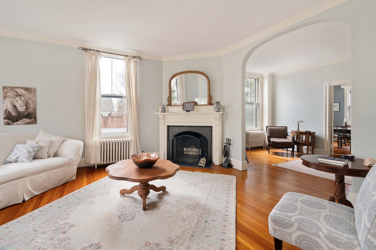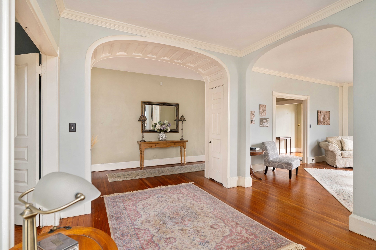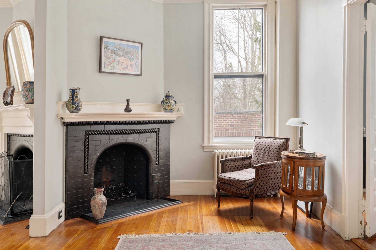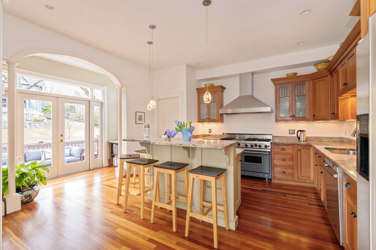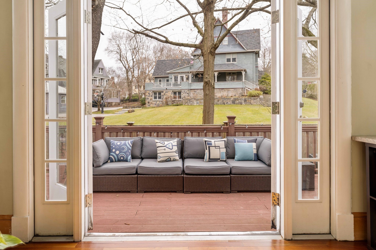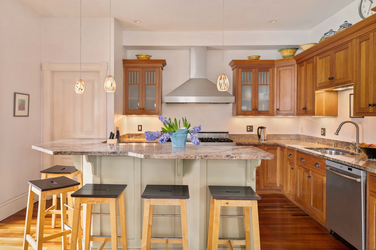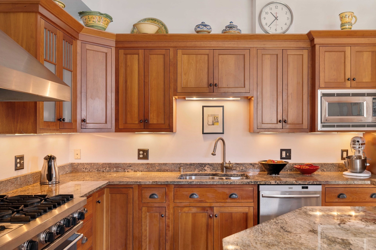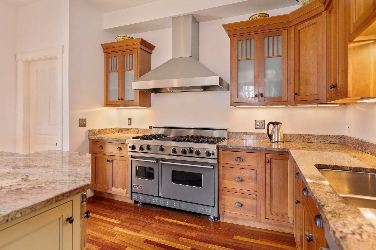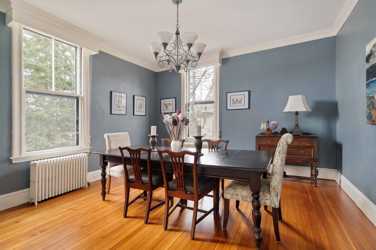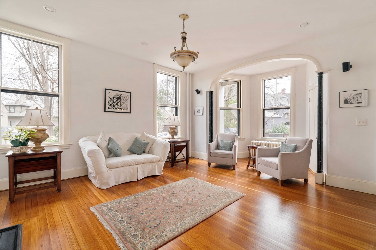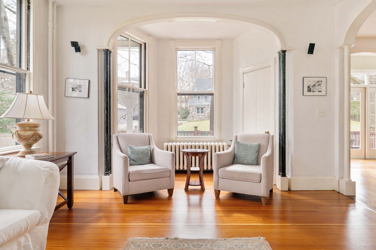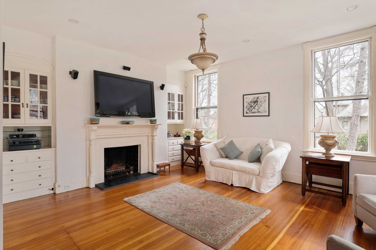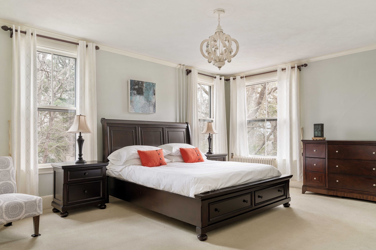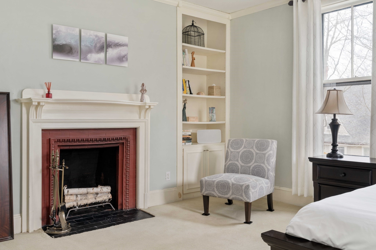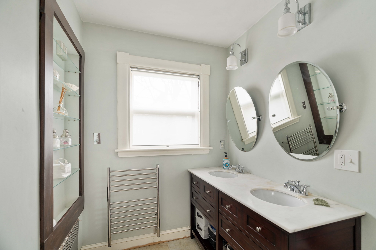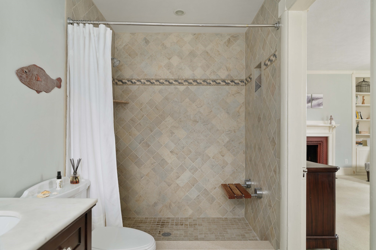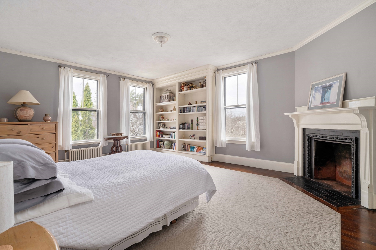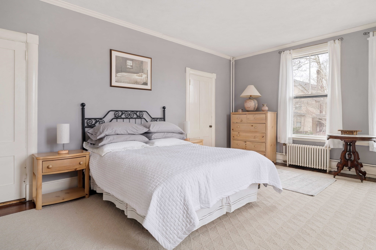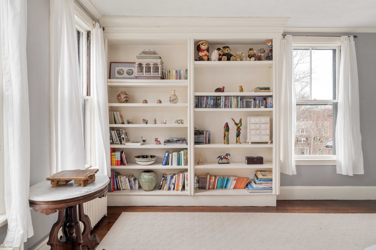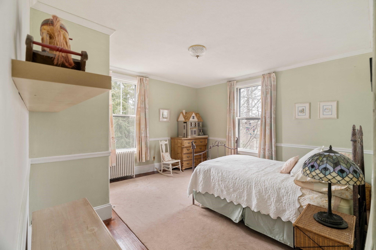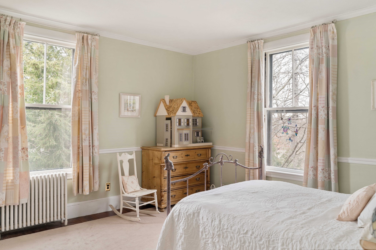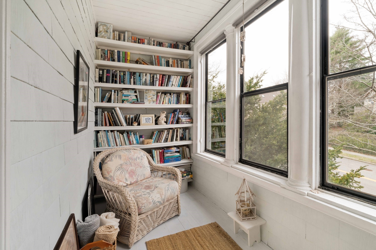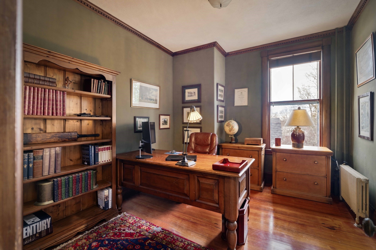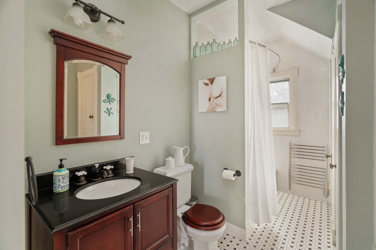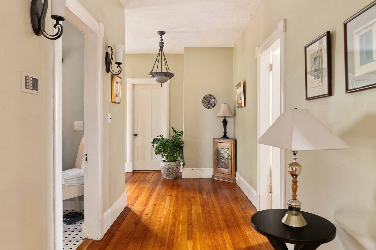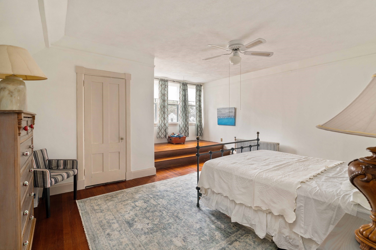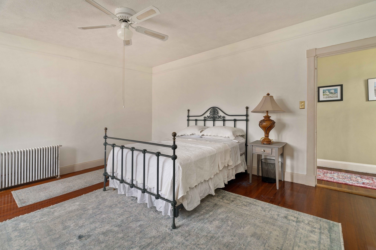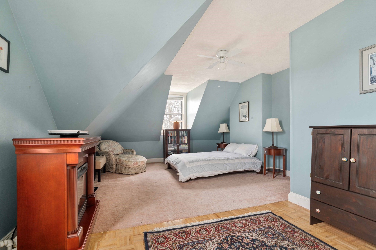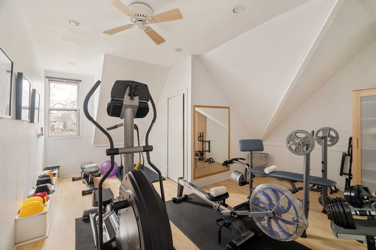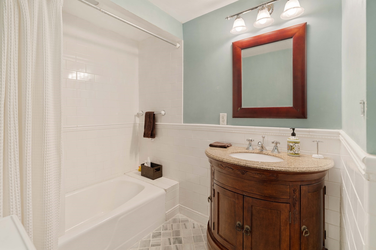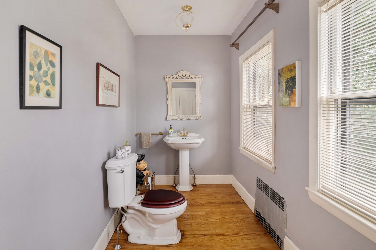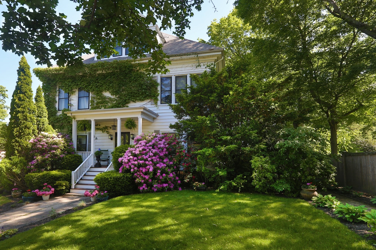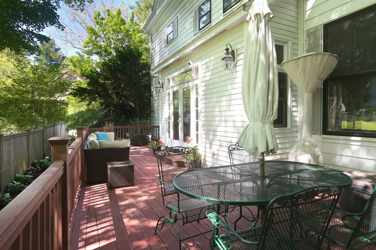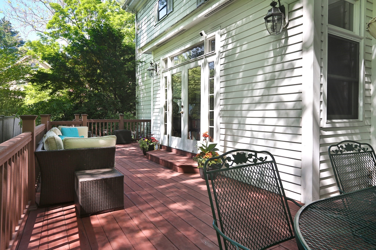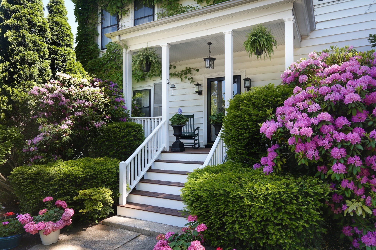Property Description
Property Overview
Property Details click or tap to expand
Kitchen, Dining, and Appliances
- Kitchen Dimensions: 15X15
- Kitchen Level: First Floor
- Countertops - Stone/Granite/Solid, Deck - Exterior, Dining Area, Flooring - Hardwood, Gas Stove, Stainless Steel Appliances
- Dishwasher, Dryer, Microwave, Range, Refrigerator, Washer
- Dining Room Dimensions: 14X14
- Dining Room Level: First Floor
- Dining Room Features: Flooring - Hardwood
Bedrooms
- Bedrooms: 5
- Master Bedroom Dimensions: 20X15
- Master Bedroom Level: Second Floor
- Master Bedroom Features: Bathroom - Full, Fireplace, Flooring - Wall to Wall Carpet
- Bedroom 2 Dimensions: 19X15
- Bedroom 2 Level: Second Floor
- Master Bedroom Features: Flooring - Hardwood
- Bedroom 3 Dimensions: 15X14
- Bedroom 3 Level: Second Floor
- Master Bedroom Features: Flooring - Hardwood
Other Rooms
- Total Rooms: 12
- Living Room Dimensions: 19X16
- Living Room Level: First Floor
- Living Room Features: Flooring - Wood
- Family Room Dimensions: 21X15
- Family Room Level: First Floor
- Family Room Features: Flooring - Hardwood
- Laundry Room Features: Full
Bathrooms
- Full Baths: 3
- Half Baths 1
- Master Bath: 1
- Bathroom 1 Dimensions: 11X7
- Bathroom 1 Level: Second Floor
- Bathroom 1 Features: Bathroom - Full, Bathroom - With Shower Stall
- Bathroom 2 Dimensions: 15X8
- Bathroom 2 Level: Second Floor
- Bathroom 2 Features: Bathroom - With Tub & Shower
- Bathroom 3 Dimensions: 9X5
- Bathroom 3 Level: Third Floor
- Bathroom 3 Features: Bathroom - With Tub & Shower
Amenities
- Golf Course
- Highway Access
- House of Worship
- Medical Facility
- Park
- Private School
- Public School
- Public Transportation
- Shopping
- Swimming Pool
- Tennis Court
- T-Station
- University
Utilities
- Heating: Electric Baseboard, Gas, Hot Air Gravity, Hot Water Baseboard, Other (See Remarks), Unit Control
- Cooling: Window AC
- Utility Connections: for Gas Range
- Water: City/Town Water, Private
- Sewer: City/Town Sewer, Private
Garage & Parking
- Parking Features: 1-10 Spaces, Off-Street
- Parking Spaces: 2
Interior Features
- Square Feet: 5235
- Fireplaces: 5
- Accessability Features: Unknown
Construction
- Year Built: 1900
- Type: Detached
- Style: Colonial, Detached,
- Construction Type: Aluminum, Frame
- Foundation Info: Fieldstone
- Roof Material: Aluminum, Asphalt/Fiberglass Shingles
- Flooring Type: Tile, Wood
- Lead Paint: Unknown
- Warranty: No
Exterior & Lot
- Lot Description: Shared Drive
- Exterior Features: Deck, Patio, Porch
Other Information
- MLS ID# 73292109
- Last Updated: 11/13/24
- HOA: No
- Reqd Own Association: Unknown
Property History click or tap to expand
| Date | Event | Price | Price/Sq Ft | Source |
|---|---|---|---|---|
| 09/22/2024 | Active | $2,959,000 | $565 | MLSPIN |
| 09/18/2024 | New | $2,959,000 | $565 | MLSPIN |
| 06/17/2024 | Temporarily Withdrawn | $2,998,000 | $573 | MLSPIN |
| 04/13/2024 | Active | $2,998,000 | $573 | MLSPIN |
| 04/09/2024 | New | $2,998,000 | $573 | MLSPIN |
Mortgage Calculator
Map & Resources
John D Runkle School
Public Elementary School, Grades: PK-8
0.19mi
Torah Academy
Private School, Grades: PK-8
0.45mi
Torah Academy Inc.
Private School, Grades: PK-8
0.46mi
Cityside American Tavern
Bar
0.28mi
Kung Fu Tea
Bubble Tea (Cafe)
0.22mi
Cafe Landwer
Cafe
0.25mi
Energize: Healthy Eating
Cafe
0.25mi
Starbucks
Coffee Shop
0.26mi
Dolce Vita Cafè
Cafe. Offers: Vegan, Vegetarian
0.46mi
Dunkin'
Donut & Coffee Shop
0.22mi
Chipotle
Mexican (Fast Food)
0.24mi
Brookline Fire Department
Fire Station
0.54mi
Jean B. Waldstein Playground
Municipal Park
0.11mi
D.J. Warren Field
Municipal Park
0.22mi
Strathmore Road Historic District
Park
0.22mi
Kilsyth Terrace
Park
0.25mi
Cassidy Playground
Municipal Park
0.26mi
Chestnut Hill Historic District
Park
0.28mi
Chestnut Hill Reservation
State Park
0.31mi
Fisher Hill Reservoir Park
State Park
0.31mi
Divers Laundry
Laundry
0.45mi
Bank of America
Bank
0.36mi
Supercuts
Hairdresser
0.26mi
Primos Barber Shop
Hairdresser
0.46mi
7-Eleven
Convenience
0.3mi
Ccc's Cleveland Circle Convenience
Convenience
0.33mi
Chansky's Super Market
Convenience
0.46mi
CVS Pharmacy
Pharmacy
0.19mi
Brighton Pharmacy
Pharmacy
0.46mi
Star Market
Supermarket
0.38mi
Chestnut Hill Ave @ Buckminster Rd
0.16mi
Englewood Avenue
0.17mi
Reservoir
0.17mi
Chestnut Hill Ave opp Buckminster Rd
0.17mi
Cleveland Circle
0.22mi
Beaconsfield
0.28mi
Dean Road
0.3mi
Chestnut Hill Ave opp Ackers Ave
0.31mi
Seller's Representative: Bell | Whitman Group, Compass
MLS ID#: 73292109
© 2024 MLS Property Information Network, Inc.. All rights reserved.
The property listing data and information set forth herein were provided to MLS Property Information Network, Inc. from third party sources, including sellers, lessors and public records, and were compiled by MLS Property Information Network, Inc. The property listing data and information are for the personal, non commercial use of consumers having a good faith interest in purchasing or leasing listed properties of the type displayed to them and may not be used for any purpose other than to identify prospective properties which such consumers may have a good faith interest in purchasing or leasing. MLS Property Information Network, Inc. and its subscribers disclaim any and all representations and warranties as to the accuracy of the property listing data and information set forth herein.
MLS PIN data last updated at 2024-11-13 13:37:00



