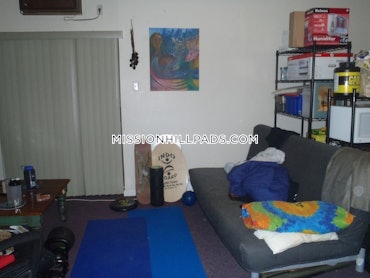Property Description
MAY NO LONGER BE AVAILABLE
The Tremont is Mission Hill’s most luxurious new place to live. This studio apartment features an abundance natural light with the floor to ceiling windows. This “Pet Friendly” community boasts a state of the art 24-hour resident fitness center, conference room, assigned garage parking spaces, as well as a common courtyard garden, and roof deck with stunning views of Boston’s skyline where you can gather with friends and grill. Residents also have access to secure, covered bicycle storage. The interior finishes include wood floors, stone countertops, custom cabinets, in unit washer & dryers, and top of the line stainless appliances. Many of the apartment homes even have direct access to private outdoor spaces.
Map & Nearby Areas
Maurice J Tobin School
Public School, Grades: K-8
0.08mi
Tobin K-8 School
Public Elementary School, Grades: PK-8
0.08mi
Fenway High School
Public Secondary School, Grades: 9-12
0.1mi
Fenway High School
Public School, Grades: 9-12
0.1mi
Roxbury Community College
University
0.18mi
SMFA Mission Hill
University
0.18mi
Our Lady of Perpetual Help Mission Grammar School
Private School, Grades: K-8
0.18mi
Malik Academy
Private School, Grades: 1-5
0.26mi
The Squealing Pig
Bar
0.27mi
Milkweed
Cafe
0.06mi
Tbaar
Cafe
0.4mi
Dunkin'
Donut & Coffee Shop
0.08mi
Domino's
Pizzeria
0.16mi
Dunkin'
Donut & Coffee Shop
0.31mi
JP Licks
Restaurant
0.33mi
TGI Friday's
American Restaurant
0.35mi
Boston Fire Department Engine 37, Ladder 26
Fire Station
0.39mi
New England Baptist Hospital
Hospital. Speciality: Orthopaedics
0.35mi
Brigham and Women's Hospital
Hospital
0.35mi
Boston Children's Hospital
Hospital. Speciality: Paediatrics
0.46mi
Dana-Farber Cancer Institute
Hospital. Speciality: Oncology
0.55mi
Beth Israel Deaconess Medical Center East Campus
Hospital
0.58mi
VA Boston Healthcare System-Jamaica Plain
Hospital
0.6mi
Boston Police Department Headquarters
Local Police
0.37mi
MassArt Film Society
Cinema
0.31mi
MassArt Art Museum
Museum
0.34mi
Warren Anatomical Museum
Museum
0.37mi
Dillaway-Thomas House
Museum
0.4mi
Reggie Lewis Athletic Center
Sports Centre. Sports: Running
0.24mi
Sweeney Athletic Field
Sports Centre. Sports: Soccer, Baseball
0.43mi
Mission Hill Playground
Municipal Park
0.06mi
Southwest Corridor Park
Park
0.16mi
Mission Main Park
Park
0.17mi
Southwest Corridor Park
Park
0.18mi
Kevin W. Fitzgerald Park
Park
0.19mi
Southwest Corridor Park
Park
0.26mi
Mclaughlin Playground
Municipal Park
0.27mi
Linwood Park
Municipal Park
0.29mi
Gibbons Playground
Playground
0.04mi
Bank of America
Bank
0.33mi
Citizens Bank
Bank
0.35mi
Sovereign Bank
Bank
0.39mi
Great Hill Dental Partners
Dentist
0.31mi
Parker Hill Branch Library
Library
0.05mi
Roxbury Community College Learning Resources Center
Library
0.24mi
Alumni Library
Library
0.29mi
Morton R. Godine Library
Library
0.34mi
Walgreens
Pharmacy
0.35mi
Hillside Market
Convenience
0.26mi
7-Eleven
Convenience
0.34mi
Stop & Shop
Supermarket
0.31mi
Tremont St @ Tobin Community Center
0.02mi
Tremont St @ Sewall St
0.03mi
Roxbury Crossing
0.15mi
Tremont St @ Columbus Ave
0.16mi
Tremont St opp Roxbury Crossing Sta
0.16mi
Tremont St @ Saint Alphonsus St
0.16mi
Tremont St @ Saint Alphonsus St
0.17mi
Tremont St @ Roxbury Crossing Station
0.18mi
Nearby Areas
Rent Calculator & Affordability
Rent Calculator
How much do you (or your cosigner) earn each year before taxes?
Listing courtesy of Matthew J. Kesner, All-Bright Realty
MLS ID#: 73262571
The property listing data and information set forth herein were provided to MLS Property Information Network, Inc. from third party sources, including sellers, lessors and public records, and were compiled by MLS Property Information Network, Inc. The property listing data and information are for the personal, non commercial use of consumers having a good faith interest in purchasing or leasing listed properties of the type displayed to them and may not be used for any purpose other than to identify prospective properties which such consumers may have a good faith interest in purchasing or leasing. MLS Property Information Network, Inc. and its subscribers disclaim any and all representations and warranties as to the accuracy of the property listing data and information set forth herein.
© 2025 MLS Property Information Network, Inc. All rights reserved.
MLS PIN Data Last Updated: 2024-12-15 02:34:41.425018
























