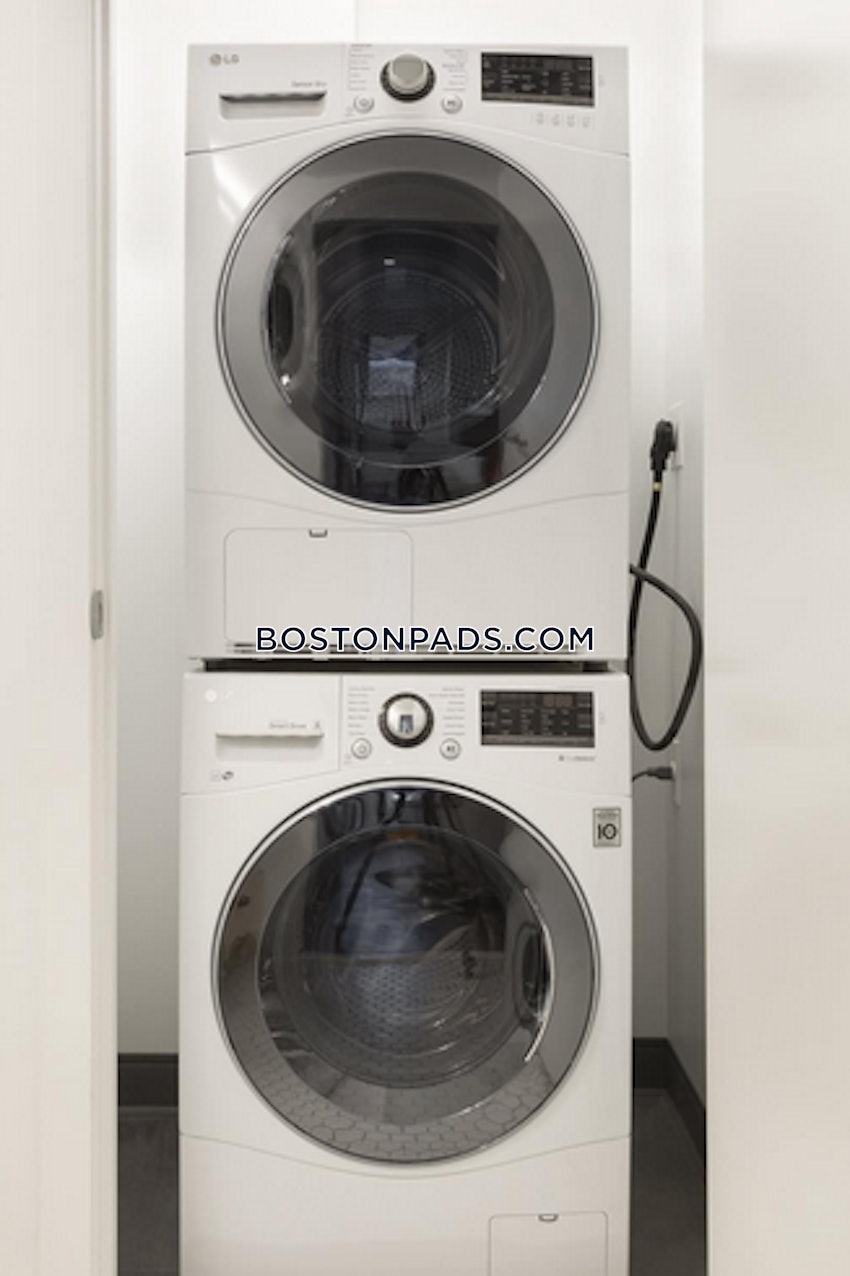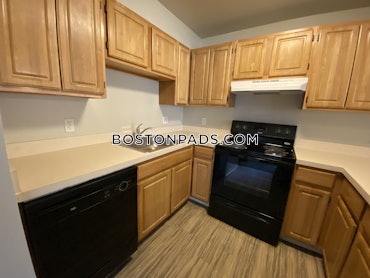Amenities & Apartment Information
Building
Unit
Property Description
Map & Nearby Areas
Dr. Frederick H. Knight Children's Center
Special Education, Grades: SP
0.1mi
Manville
Special Education, Grades: SP
0.11mi
Manville School
Special Education, Grades: K-12
0.11mi
The Lynch Center
Public Elementary School, Grades: PK
0.31mi
West Zone Early Learning Center
Public Elementary School, Grades: PK-1
0.31mi
Hennigan K-8 School
Public Elementary School, Grades: K-8
0.31mi
Roxbury Preparatory Charter School
Charter School, Grades: 6-8
0.33mi
Roxbury Preparatory Charter School
Charter School, Grades: 5-12
0.33mi
Tbaar
Cafe
0.39mi
Dunkin'
Donut & Coffee Shop
0.12mi
Subway
Sandwich (Fast Food)
0.17mi
Jamie's Ice Cream Co.
Ice Cream Parlor
0.41mi
Wok n Tak
Restaurant
0.15mi
The Punch Bowl Tavern
American Restaurant
0.23mi
Laughing Monk
Thai Restaurant
0.42mi
Penguin Pizza
Pizzeria
0.43mi
Angell Animal Medical Center
Veterinary
0.42mi
Brookline Fire Department Station Number One
Fire Station
0.35mi
Brookline Fire Department Headquarters
Fire Station
0.6mi
VA Boston Healthcare System-Jamaica Plain
Hospital
0.1mi
New England Baptist Hospital
Hospital. Speciality: Orthopaedics
0.12mi
Brigham and Women's Hospital
Hospital
0.44mi
Beth Israel Deaconess Medical Center West Campus
Hospital
0.49mi
Dana-Farber Cancer Institute
Hospital. Speciality: Oncology
0.53mi
Boston Children's Hospital
Hospital. Speciality: Paediatrics
0.53mi
Daisy Field
Sports Centre. Sports: Baseball
0.24mi
Parker Hilltop
Municipal Park
0.3mi
Brookline Avenue Playground Green Dog Park
Dog Park
0.32mi
Puddingstone Dog Park
Dog Park
0.41mi
Olmsted Park
Municipal Park
0.05mi
Riverway
Municipal Park
0.2mi
Jefferson Playground
Municipal Park
0.22mi
Juniper Street Playground
Municipal Park
0.31mi
Brookline Avenue Playground
Municipal Park
0.32mi
John E. Murphy Playground
Playground
0.4mi
The Thai House Massage and Spa
Massage
0.21mi
Paul E. Woodard Health Sciences Library
Library
0.23mi
Brookhouse Dental
Dentist
0.2mi
Great Hill Dental Partners
Dentist
0.46mi
Citizens Bank
Bank
0.43mi
Sovereign Bank
Bank
0.43mi
Bank of America
Bank
0.46mi
Hillside Market
Convenience
0.42mi
JP Convenience Store
Convenience
0.44mi
7-Eleven
Convenience
0.47mi
Walgreens
Pharmacy
0.42mi
Stop & Shop
Supermarket
0.44mi
100 S Huntington Ave
0.01mi
105 S Huntington Ave
0.01mi
Back of the Hill
0.04mi
Heath St @ S Huntington Ave
0.07mi
Heath Street
0.09mi
Heath St @ VA Hospital
0.15mi
Riverway
0.15mi
Heath St opp VA Hospital
0.15mi
Nearby Areas
Price Comparison
This apartment is above the average price of $3,288 for 2 bedroom apartments in Mission Hill. Rent prices tend to be higher for luxury apartments because of the wide range of amenities they provide. These buildings are also often conveniently located near transportation, shopping, restaurants, and green spaces. This may be your dream apartment. Reach out to our agent to schedule a showing or request a rental application.
Rent Calculator & Affordability
Recommended Annual Gross Income
Household:
You + 1 Roommate, Each:
Rent Calculator
How much do you (or your cosigner) earn each year before taxes?
Apartment Frequently Asked Questions
Where is this apartment located?
This apartment, in the Serenity Apartments luxury complex, is located at 101 South Huntington Ave., Boston, MA 02130.
How many bedrooms does this apartment have?
This apartment has 2 bedrooms.
How many bathrooms does this apartment have?
This apartment has 2 bathrooms.
What is the monthly rent?
The monthly rent is $4,533 for this 2 bedroom, 2 bathroom apartment in Boston's Mission Hill neighborhood.
Does this apartment allow pets?
This apartment allows pets. Remember to ask your agent about the type and number of pets allowed by the property owner, as well as any dog breed restrictions.
Is parking available?
Garage parking is available when you rent this apartment.
Are heat and hot water included?
Hot water is included in the rent.
What other amenities does this apartment have?
This apartment has other amenities including extra storage, in-unit laundry, a dishwasher, a disposal, a microwave, and stainless steel appliances. The property has the following outdoor space for tenants: Yard, Court Yard, Private.























