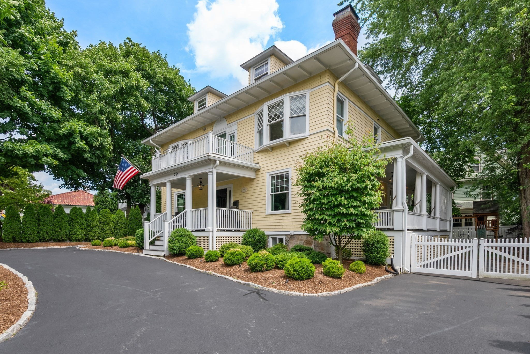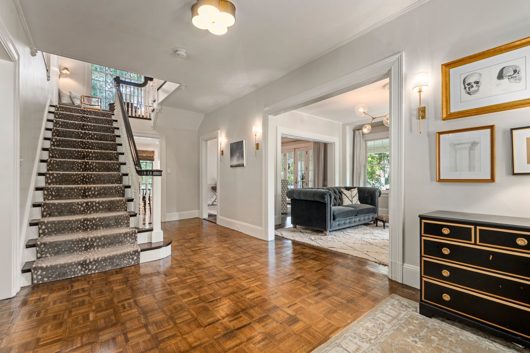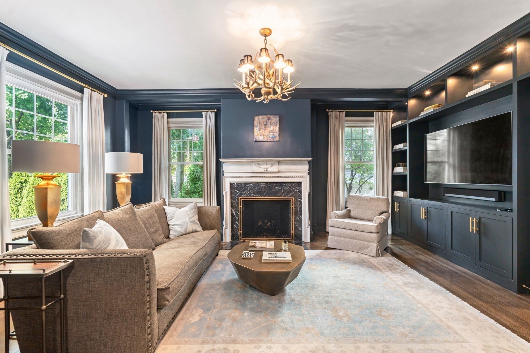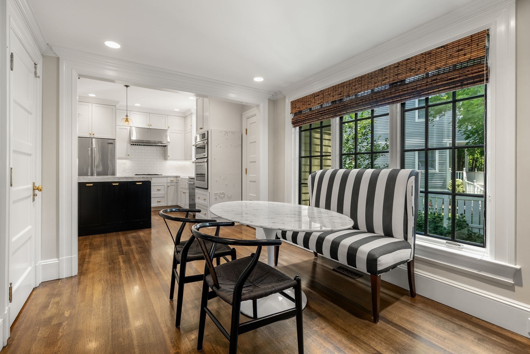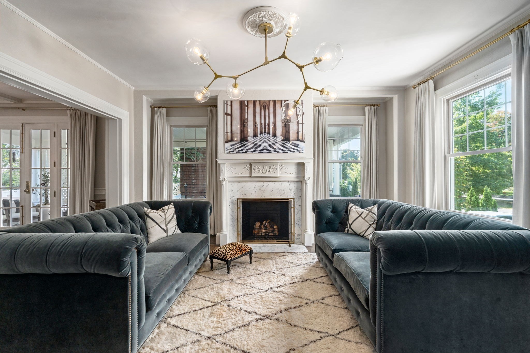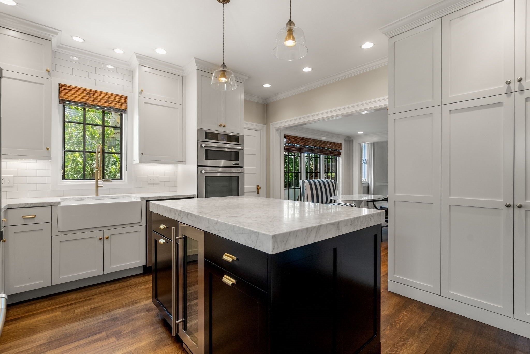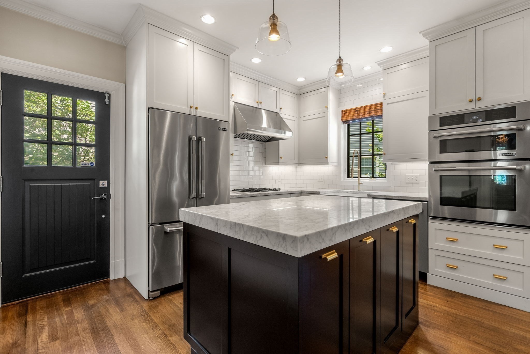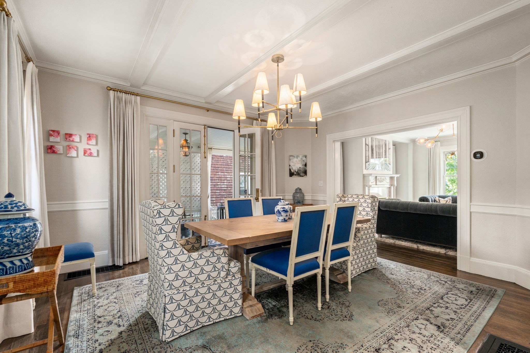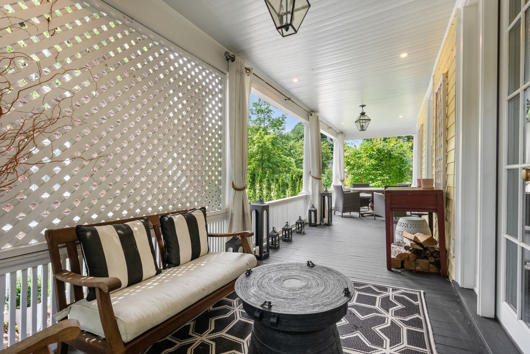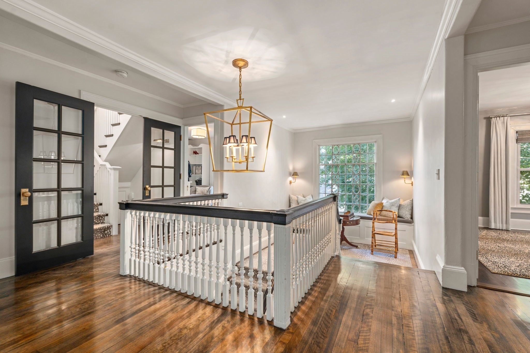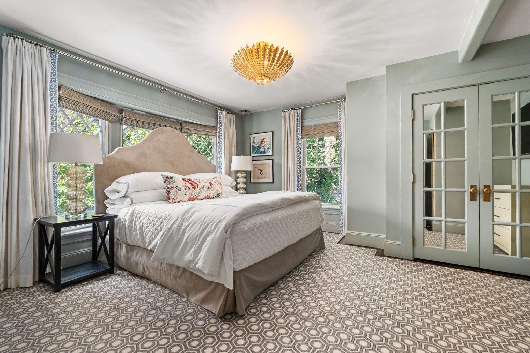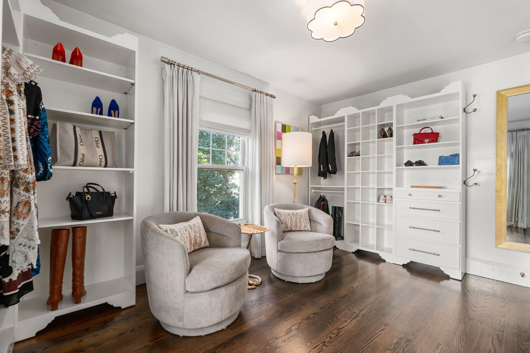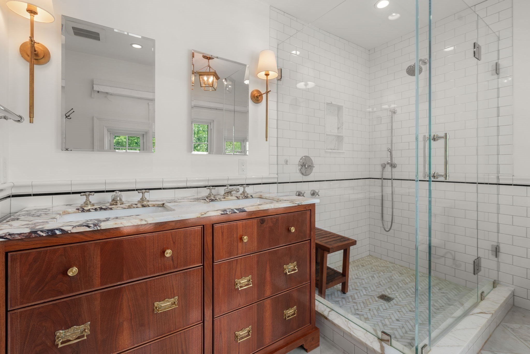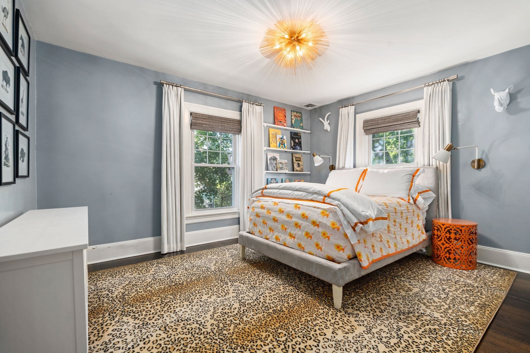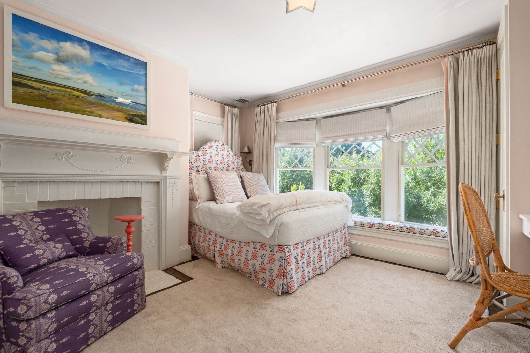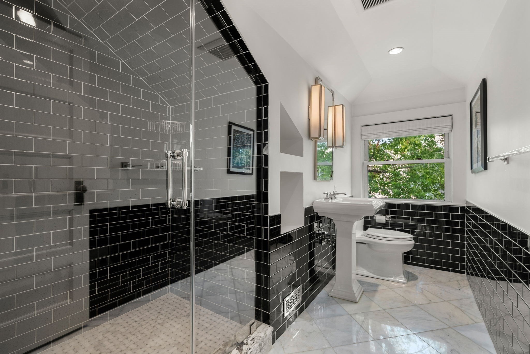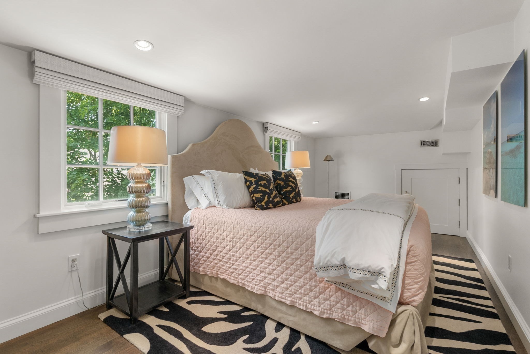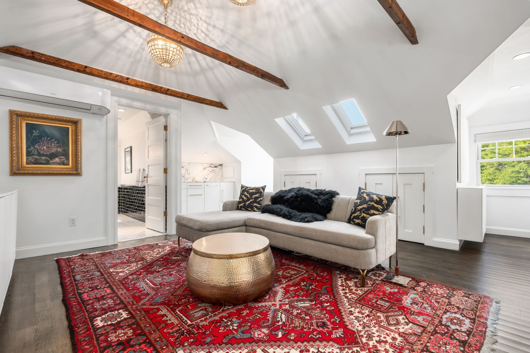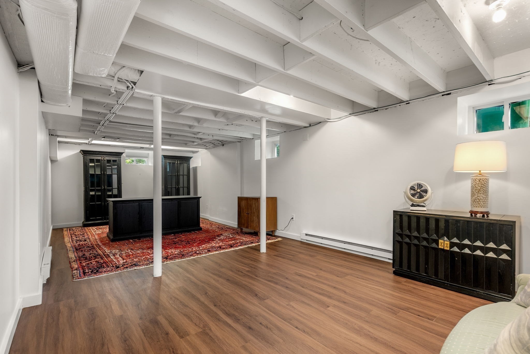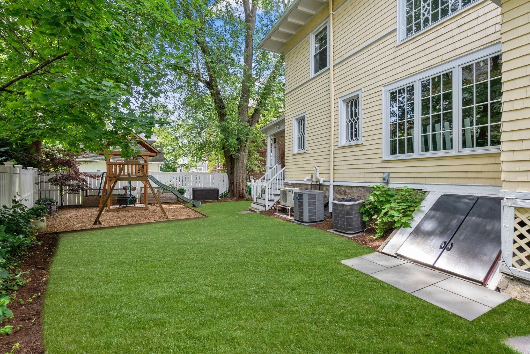Property Description
Property Overview
Property Details click or tap to expand
Kitchen, Dining, and Appliances
- Kitchen Level: First Floor
- Dining Room Level: First Floor
Bedrooms
- Bedrooms: 5
- Master Bedroom Level: Second Floor
- Bedroom 2 Level: Second Floor
- Bedroom 3 Level: Second Floor
Other Rooms
- Total Rooms: 12
- Living Room Level: First Floor
- Family Room Level: First Floor
- Laundry Room Features: Full
Bathrooms
- Full Baths: 3
- Half Baths 2
- Master Bath: 1
- Bathroom 1 Level: Second Floor
- Bathroom 2 Level: Second Floor
- Bathroom 3 Level: Third Floor
Amenities
- Bike Path
- Conservation Area
- Golf Course
- Park
- Public Transportation
- Shopping
- Swimming Pool
- Tennis Court
- T-Station
- Walk/Jog Trails
Utilities
- Heating: Forced Air, Gas, Hot Air Gravity, Oil, Unit Control
- Cooling: Central Air, Ductless Mini-Split System
- Water: City/Town Water, Private
- Sewer: City/Town Sewer, Private
Garage & Parking
- Parking Features: 1-10 Spaces, Off-Street, Paved Driveway
- Parking Spaces: 5
Interior Features
- Square Feet: 4119
- Fireplaces: 3
- Accessability Features: No
Construction
- Year Built: 1880
- Type: Detached
- Style: Floating Home, Low-Rise, Victorian
- Foundation Info: Fieldstone
- Roof Material: Aluminum, Asphalt/Fiberglass Shingles
- Flooring Type: Hardwood
- Lead Paint: Unknown
- Warranty: No
Exterior & Lot
- Lot Description: Level
- Exterior Features: Deck - Wood, Porch
- Road Type: Public
Other Information
- MLS ID# 73288486
- Last Updated: 10/18/24
- HOA: No
- Reqd Own Association: Unknown
Property History click or tap to expand
| Date | Event | Price | Price/Sq Ft | Source |
|---|---|---|---|---|
| 10/18/2024 | Active | $2,899,000 | $704 | MLSPIN |
| 10/14/2024 | Price Change | $2,899,000 | $704 | MLSPIN |
| 09/15/2024 | Active | $2,999,000 | $728 | MLSPIN |
| 09/11/2024 | New | $2,999,000 | $728 | MLSPIN |
| 09/11/2024 | Canceled | $3,200,000 | $777 | MLSPIN |
| 07/13/2024 | Active | $3,200,000 | $777 | MLSPIN |
| 07/09/2024 | New | $3,200,000 | $777 | MLSPIN |
Mortgage Calculator
Map & Resources
Boston College Chestnut Hill Campus
University
0.12mi
Boston College
University
0.12mi
Mount Alvernia Academy
Private School, Grades: PK-6
0.18mi
John Ward School
Public Elementary School, Grades: K-5
0.3mi
The Campus School at Boston College
Special Education, Grades: PK-12
0.31mi
Hillside Cafe
Coffee Shop
0.37mi
Welch Dining Room (The Rat)
Restaurant
0.27mi
Robsham Theater Arts Center
Arts Centre
0.38mi
Mary Baker Eddy Historic House
Museum
0.33mi
Conte Forum
Stadium. Sports: Basketball, Ice Hockey
0.38mi
Alumni Stadium
Stadium. Sports: American Football
0.42mi
Yawkey Athletics Center
Sports Centre
0.45mi
Webster Conservation Area
Nature Reserve
0.37mi
Heartbreak Hill Park at Waban Hill Reservoir
Park
0.07mi
Mod Quad
Park
0.37mi
Newton Commonwealth Golf Course
Golf Course
0.32mi
Bapst-Burns Library
Library
0.21mi
O'Neill Library
Library
0.31mi
Seller's Representative: Chamberlain Group, Coldwell Banker Realty - Brookline
MLS ID#: 73288486
© 2024 MLS Property Information Network, Inc.. All rights reserved.
The property listing data and information set forth herein were provided to MLS Property Information Network, Inc. from third party sources, including sellers, lessors and public records, and were compiled by MLS Property Information Network, Inc. The property listing data and information are for the personal, non commercial use of consumers having a good faith interest in purchasing or leasing listed properties of the type displayed to them and may not be used for any purpose other than to identify prospective properties which such consumers may have a good faith interest in purchasing or leasing. MLS Property Information Network, Inc. and its subscribers disclaim any and all representations and warranties as to the accuracy of the property listing data and information set forth herein.
MLS PIN data last updated at 2024-10-18 03:05:00



