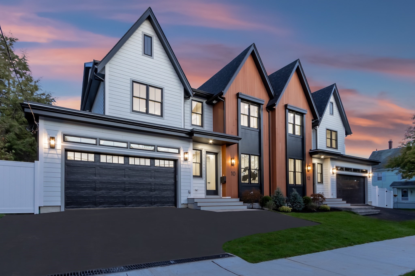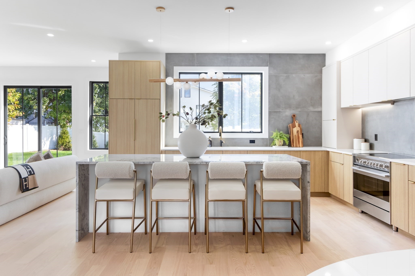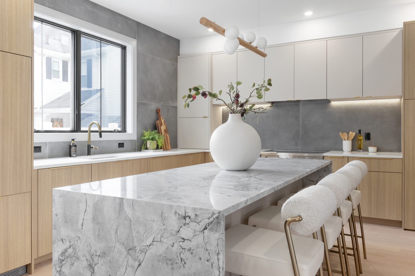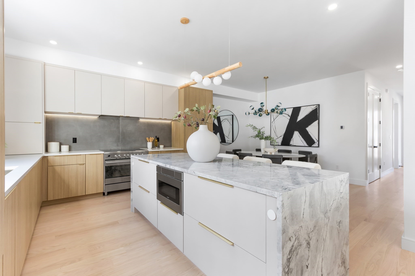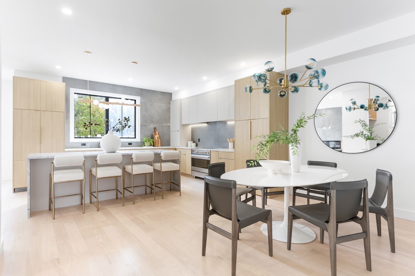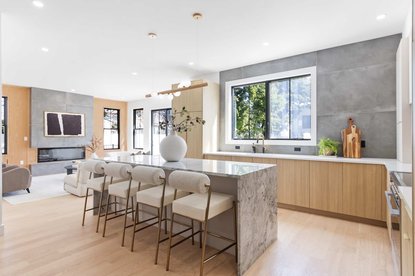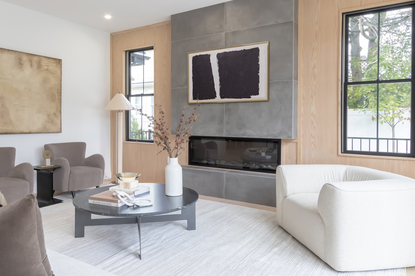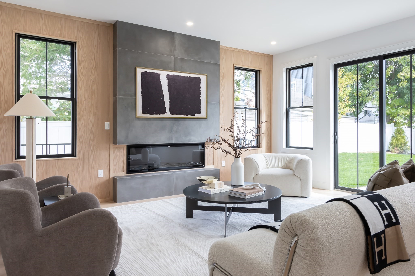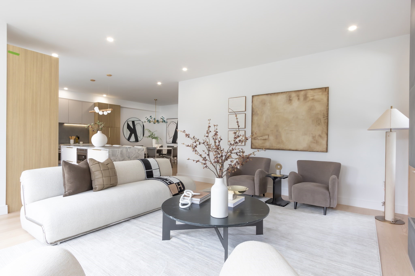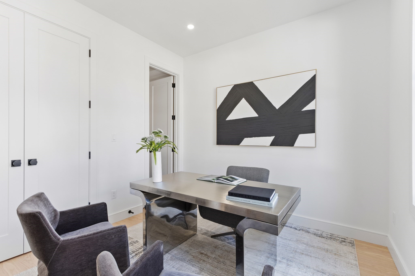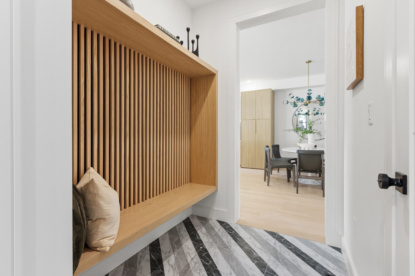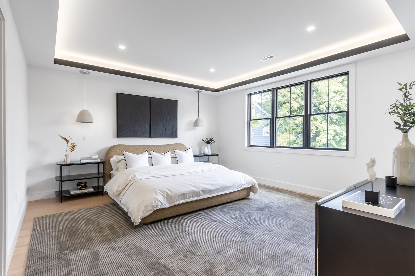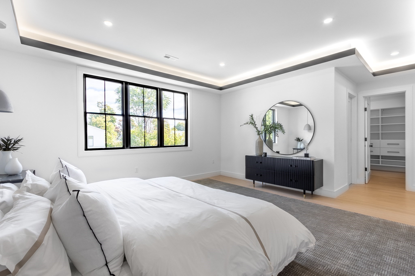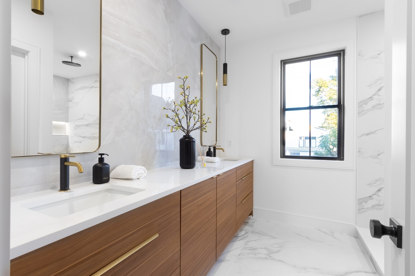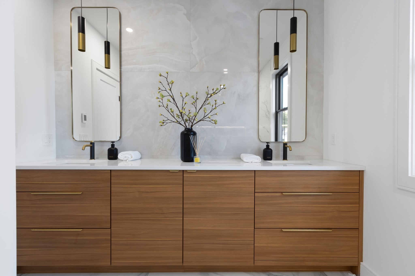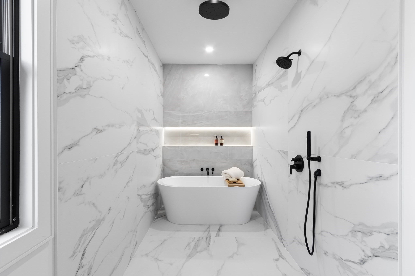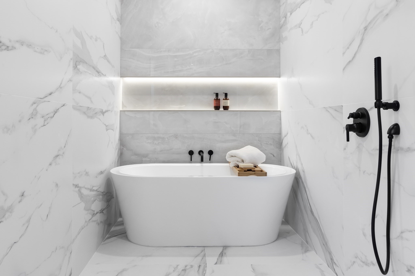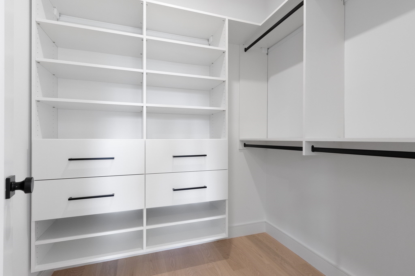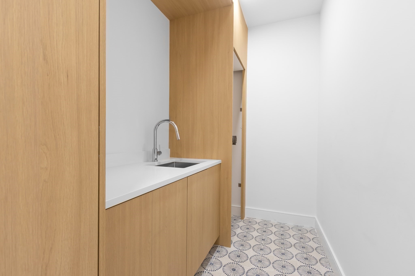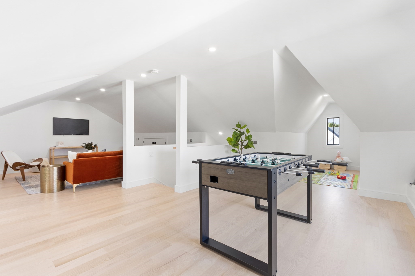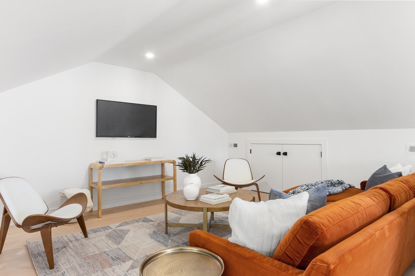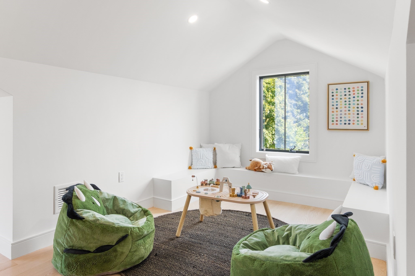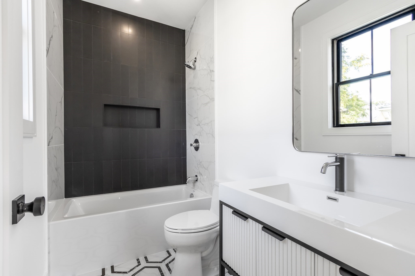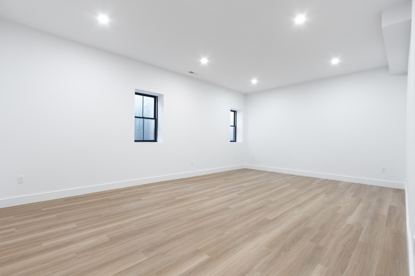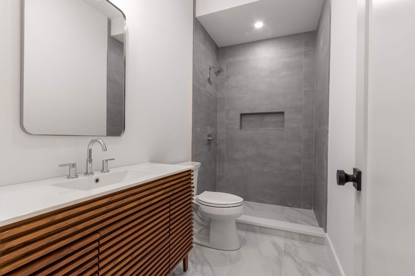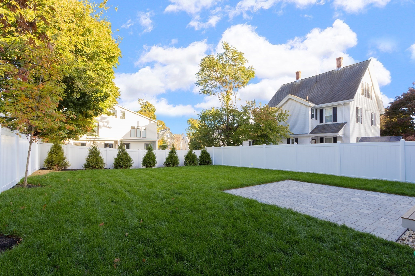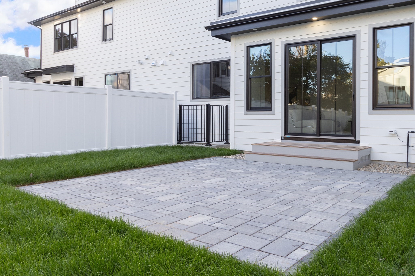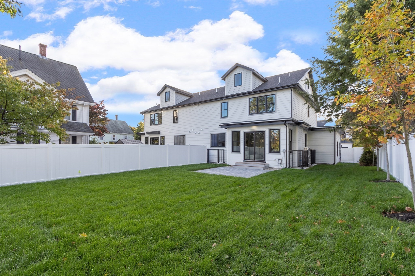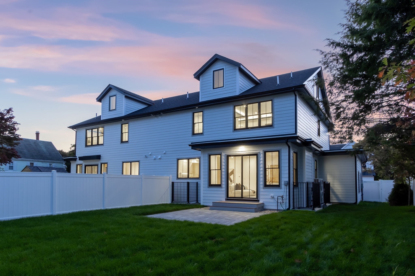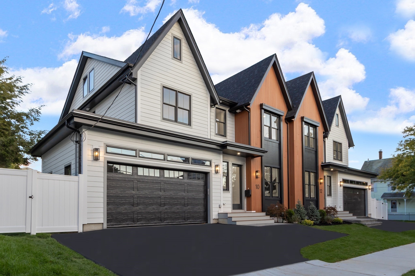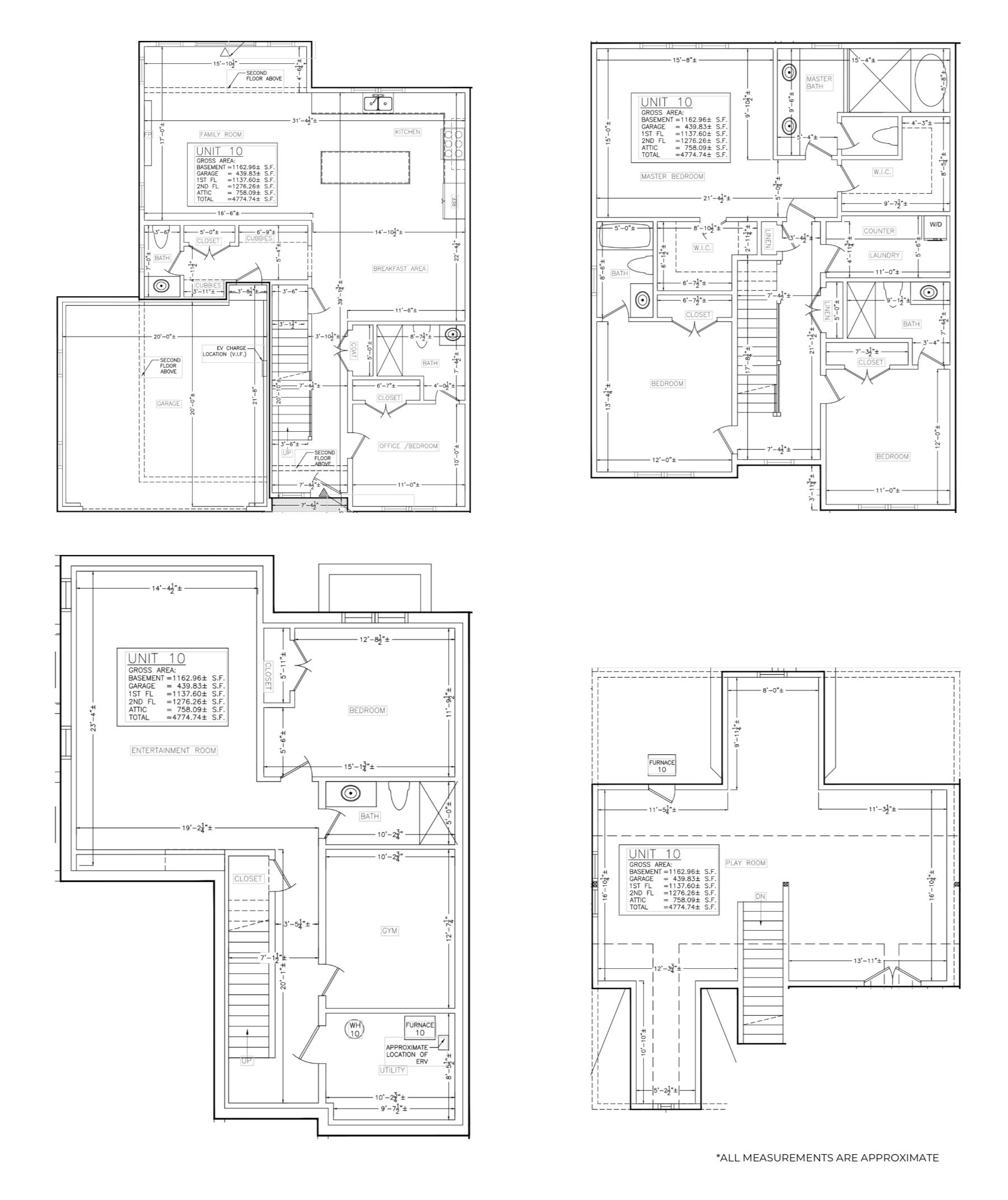Property Description
Property Overview
Property Details click or tap to expand
Kitchen, Dining, and Appliances
- Dishwasher, Disposal, Microwave, Range, Refrigerator
Bedrooms
- Bedrooms: 5
Other Rooms
- Total Rooms: 11
- Laundry Room Features: Finished, Full, Other (See Remarks)
Bathrooms
- Full Baths: 5
- Half Baths 1
- Master Bath: 1
Amenities
- Bike Path
- Conservation Area
- Golf Course
- Highway Access
- House of Worship
- Laundromat
- Marina
- Medical Facility
- Park
- Private School
- Public School
- Public Transportation
- Shopping
- Swimming Pool
- Tennis Court
- T-Station
- University
- Walk/Jog Trails
Utilities
- Heating: Air Source Heat Pumps (ASHP), Central Heat, Electric, Electric, Extra Flue, Forced Air, Gas, Heat Pump, Hot Water Baseboard, Oil, Wall Unit
- Heat Zones: 4
- Hot Water: Electric
- Cooling: Central Air
- Cooling Zones: 4
- Electric Info: 200 Amps
- Energy Features: Insulated Doors, Insulated Windows, Prog. Thermostat
- Utility Connections: for Electric Dryer, for Electric Range
- Water: City/Town Water, Private
- Sewer: City/Town Sewer, Private
Garage & Parking
- Garage Parking: Attached, Garage Door Opener
- Garage Spaces: 2
- Parking Features: 1-10 Spaces, Off-Street
- Parking Spaces: 1
Interior Features
- Square Feet: 4775
- Fireplaces: 1
- Interior Features: Internet Available - Unknown
- Accessability Features: Unknown
Construction
- Year Built: 2024
- Type: Attached
- Style: Colonial, Contemporary, Detached, Garden, Modified,
- Construction Type: Aluminum, Frame
- Foundation Info: Poured Concrete
- Roof Material: Aluminum, Asphalt/Fiberglass Shingles, Rubber
- Flooring Type: Tile, Wood
- Lead Paint: None
- Warranty: No
Exterior & Lot
- Lot Description: Level
- Exterior Features: Deck, Deck - Wood, Fenced Yard, Gutters, Patio, Porch
- Road Type: Public
Other Information
- MLS ID# 73312484
- Last Updated: 11/18/24
- HOA: No
- Reqd Own Association: Unknown
Property History click or tap to expand
| Date | Event | Price | Price/Sq Ft | Source |
|---|---|---|---|---|
| 11/18/2024 | Active | $2,198,000 | $460 | MLSPIN |
| 11/14/2024 | New | $2,198,000 | $460 | MLSPIN |
Mortgage Calculator
Map & Resources
Lincoln-Eliot Elementary School
Public Elementary School, Grades: K-5
0.37mi
New England School of Acupuncture
School
0.39mi
Storyville Preschool
Grades: PK-K
0.43mi
Pleasant Pizza
Pizzeria
0.43mi
Sakanaya Boston
Sushi Restaurant
0.03mi
Chung Shin Yuan
Taiwanese Restaurant
0.14mi
Edamame
Japanese & Asian Restaurant
0.16mi
Moldova Restaurant
Restaurant
0.27mi
Halfway Cafe
American Restaurant
0.45mi
Watertown Animal Hospital
Veterinary
0.45mi
Watertown Police
Police
0.5mi
Watertown Fire Department
Fire Station
0.61mi
The Plumbing Museum
Museum
0.33mi
turtle studios
Gallery
0.08mi
Dealtry Memorial Pool
Swimming Pool
0.33mi
Planet Fitness
Fitness Centre
0.17mi
Central Rock Gym Watertown
Fitness Centre. Sports: Climbing
0.35mi
Forte Park
Municipal Park
0.04mi
Stearns Playground
Municipal Park
0.07mi
Charles River Reservation
State Park
0.15mi
Howe Park
Municipal Park
0.3mi
Coletti-Magni Park
Municipal Park
0.32mi
Boyd Park
Park
0.34mi
James P. Casey Memorial Park
Municipal Park
0.38mi
Cannalonga Park
Park
0.39mi
Splashpad
Playground
0.33mi
West End Laundramat
Laundry
0.45mi
Library
Library
0.19mi
Higher Education Center Library
Library
0.19mi
Higher Education Center Library
Library
0.19mi
Children's Safety Network Library
Library
0.19mi
Watertown Savings Bank
Bank
0.22mi
Stop & Shop
Supermarket
0.23mi
CVS Pharmacy
Pharmacy
0.19mi
Grocery Garrison
Convenience
0.3mi
78 Chapel St
0.2mi
Watertown St opp Pearl St
0.2mi
75 Chapel St
0.21mi
Watertown St @ Pearl St
0.21mi
Watertown St @ Washburn St
0.23mi
Chapel St @ Watertown St
0.25mi
Watertown St opp Pond St
0.25mi
Chapel St @ Watertown St
0.26mi
Seller's Representative: O & C Homes Team, William Raveis R.E. & Home Services
MLS ID#: 73312484
© 2024 MLS Property Information Network, Inc.. All rights reserved.
The property listing data and information set forth herein were provided to MLS Property Information Network, Inc. from third party sources, including sellers, lessors and public records, and were compiled by MLS Property Information Network, Inc. The property listing data and information are for the personal, non commercial use of consumers having a good faith interest in purchasing or leasing listed properties of the type displayed to them and may not be used for any purpose other than to identify prospective properties which such consumers may have a good faith interest in purchasing or leasing. MLS Property Information Network, Inc. and its subscribers disclaim any and all representations and warranties as to the accuracy of the property listing data and information set forth herein.
MLS PIN data last updated at 2024-11-18 03:05:00



