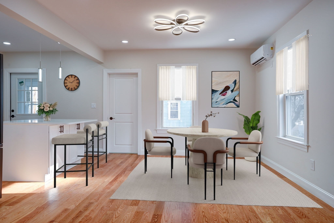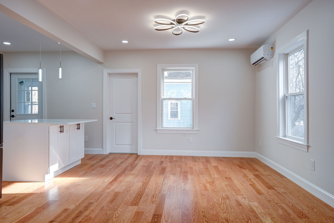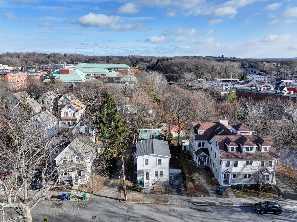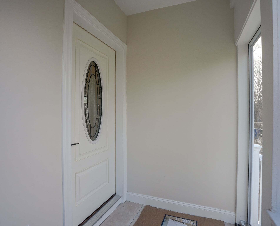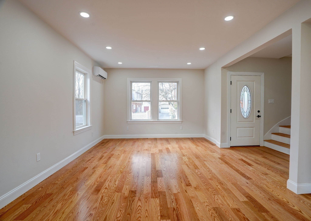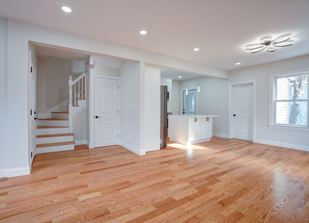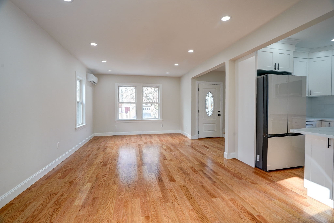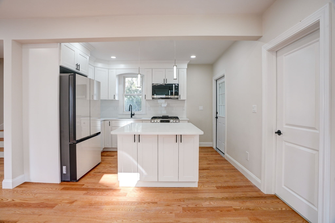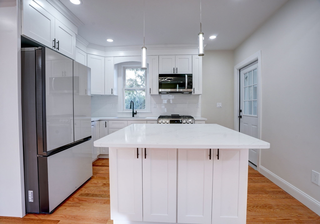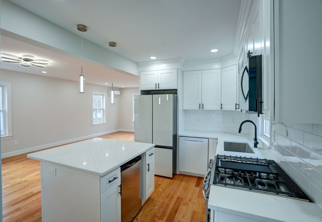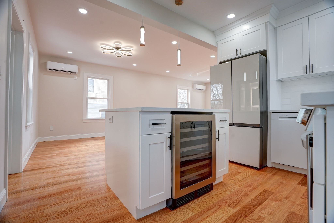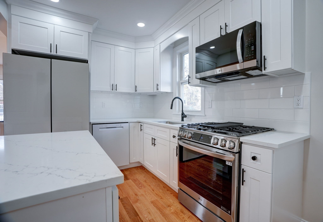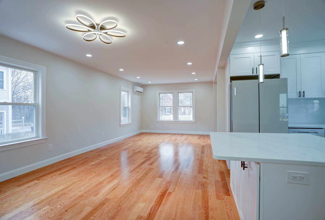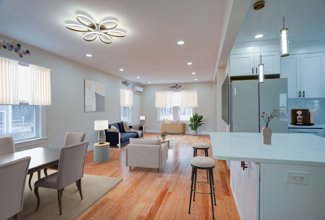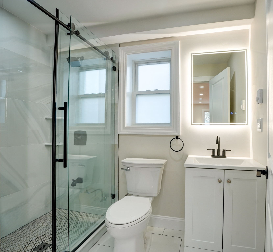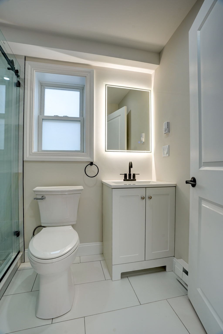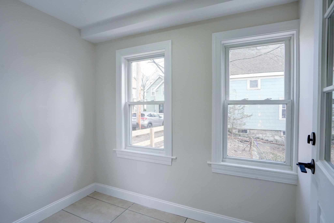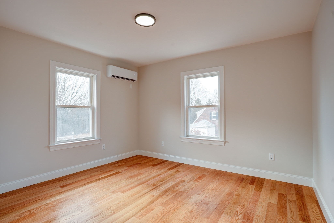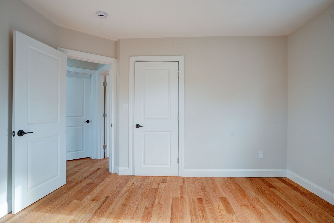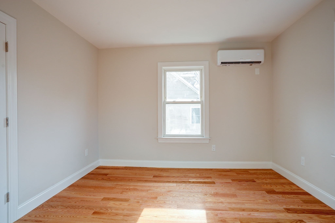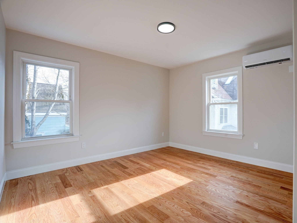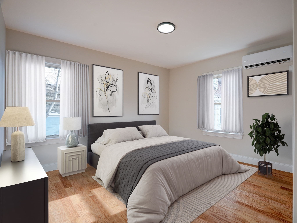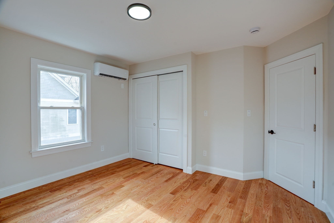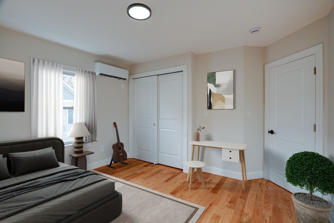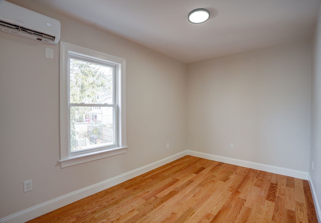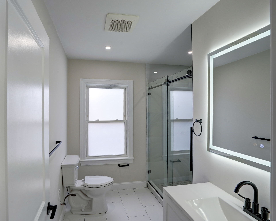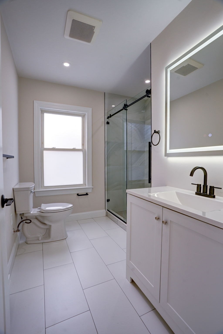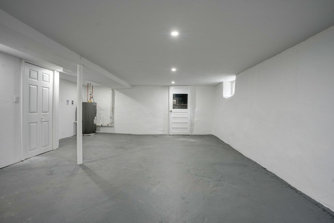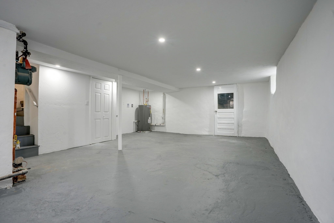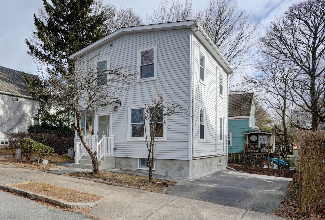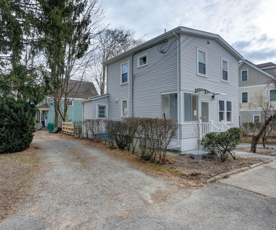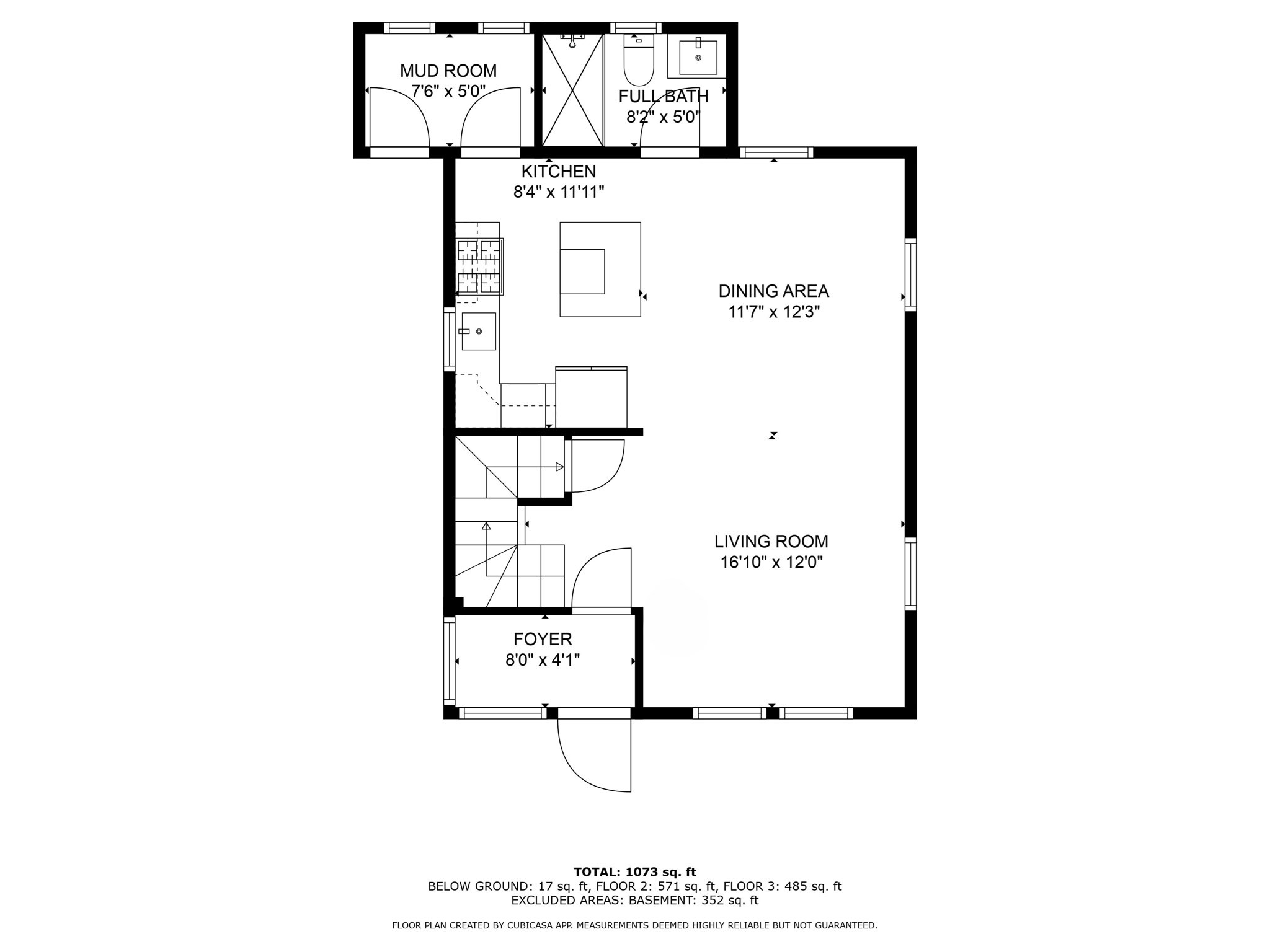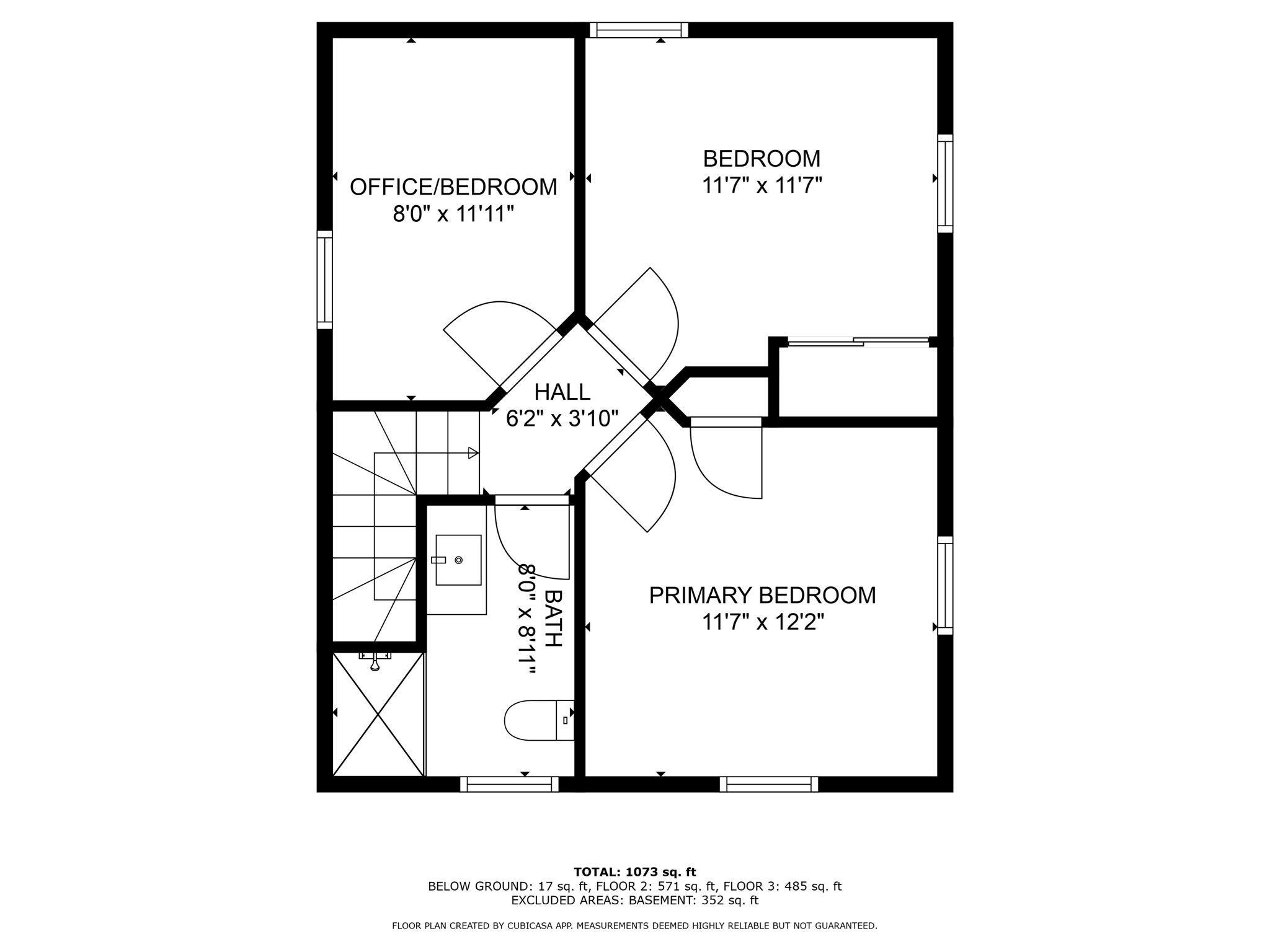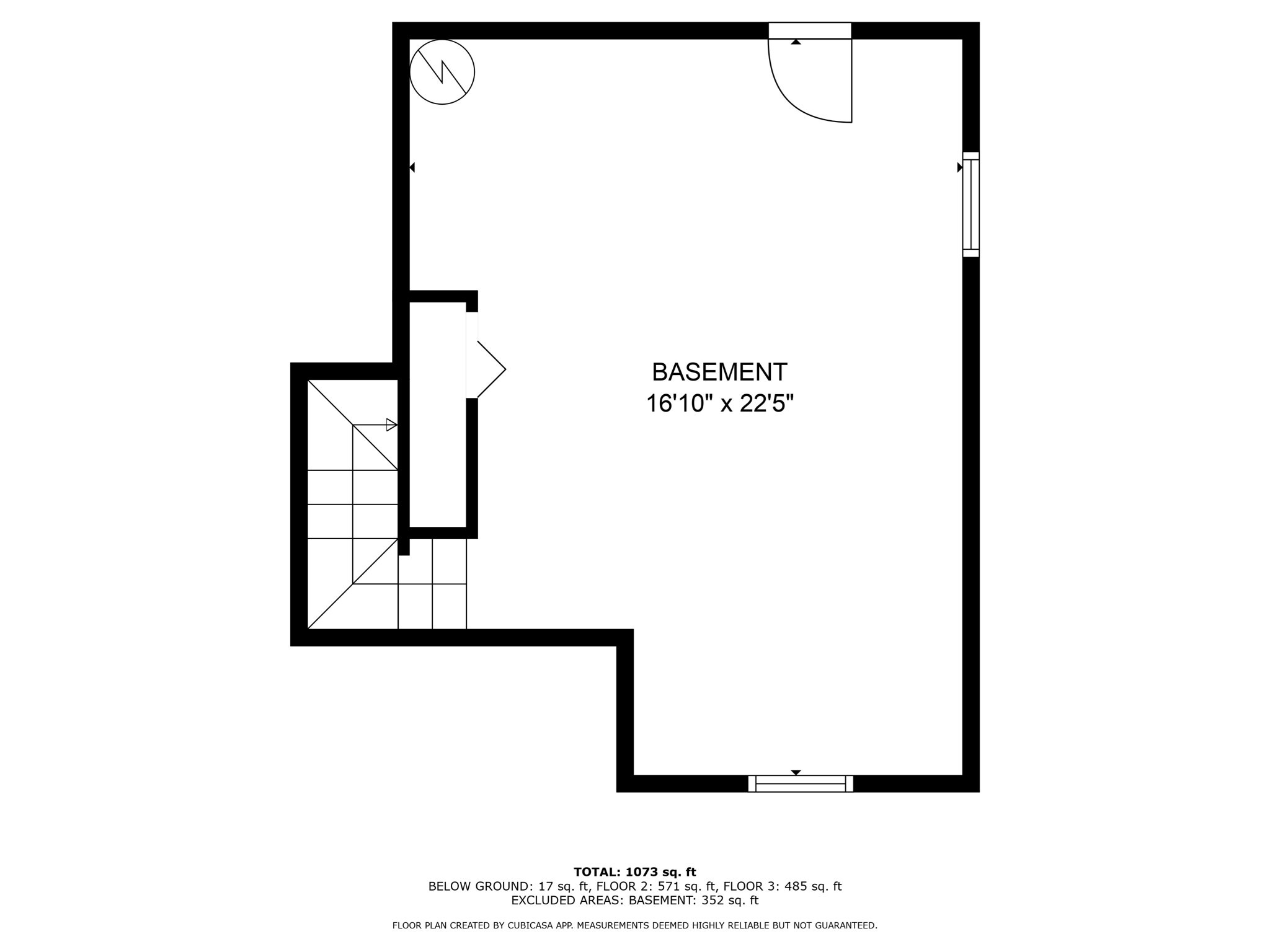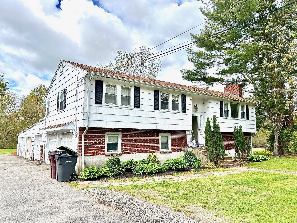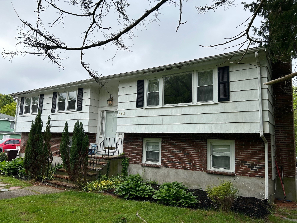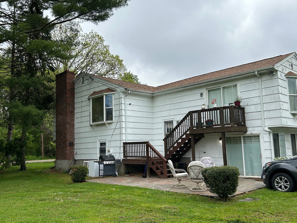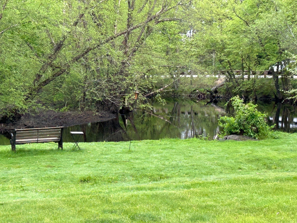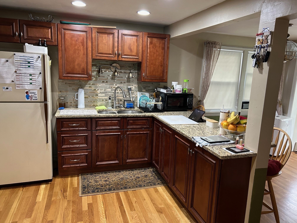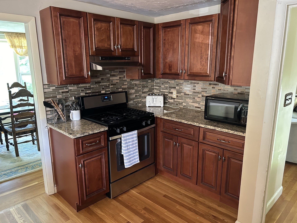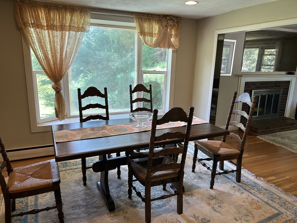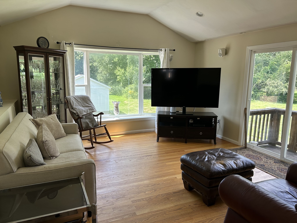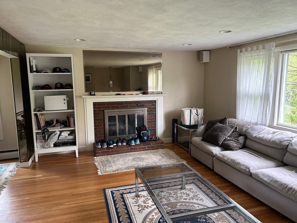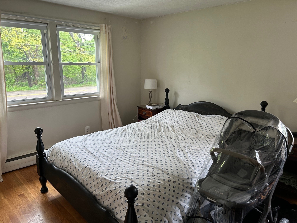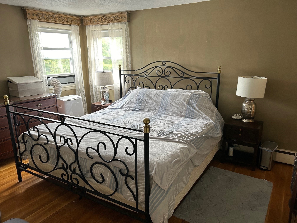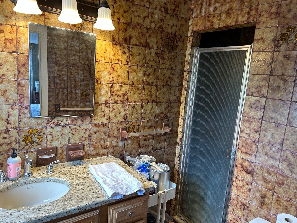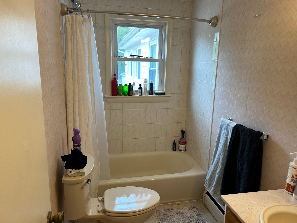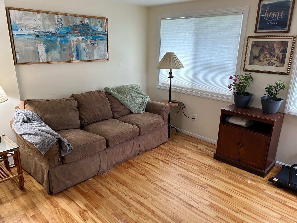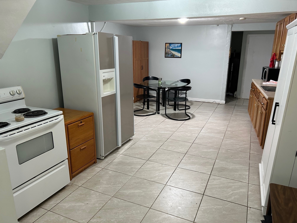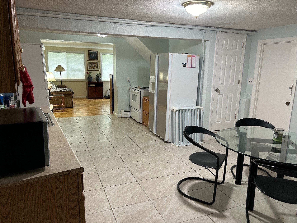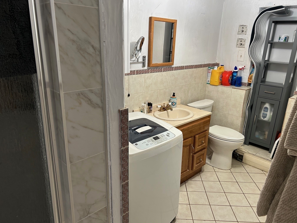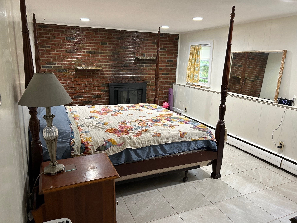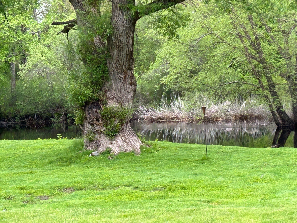Property Description
Property Overview
Property Details click or tap to expand
Kitchen, Dining, and Appliances
- Dishwasher, Microwave, Range, Refrigerator
Bedrooms
- Bedrooms: 3
Other Rooms
- Total Rooms: 6
- Laundry Room Features: Full
Bathrooms
- Full Baths: 2
Amenities
- Highway Access
- Park
- Public School
- Public Transportation
- Shopping
- Stables
- T-Station
- Walk/Jog Trails
Utilities
- Heating: Forced Air, Geothermal Heat Source, Individual, Oil, Oil
- Hot Water: Natural Gas
- Cooling: Ductless Mini-Split System
- Electric Info: 100 Amps, 220 Volts, At Street, Other (See Remarks)
- Utility Connections: for Gas Range
- Water: City/Town Water, Private
- Sewer: City/Town Sewer, Private
Garage & Parking
- Parking Features: Paved Driveway
- Parking Spaces: 2
Interior Features
- Square Feet: 1590
- Accessability Features: No
Construction
- Year Built: 1900
- Type: Detached
- Style: Colonial, Detached,
- Construction Type: Aluminum, Frame
- Foundation Info: Poured Concrete
- Roof Material: Aluminum, Asphalt/Fiberglass Shingles
- Flooring Type: Hardwood
- Lead Paint: Unknown
- Warranty: No
Exterior & Lot
- Road Type: Public
Other Information
- MLS ID# 73326185
- Last Updated: 01/14/25
- HOA: No
- Reqd Own Association: Unknown
Property History click or tap to expand
| Date | Event | Price | Price/Sq Ft | Source |
|---|---|---|---|---|
| 01/14/2025 | New | $1,200,000 | $755 | MLSPIN |
| 08/29/2024 | Sold | $649,000 | $595 | MLSPIN |
| 06/25/2024 | Under Agreement | $680,000 | $624 | MLSPIN |
| 06/18/2024 | Contingent | $680,000 | $624 | MLSPIN |
| 06/08/2024 | Active | $680,000 | $624 | MLSPIN |
| 06/04/2024 | New | $680,000 | $624 | MLSPIN |
| 06/01/2024 | Expired | $680,000 | $624 | MLSPIN |
| 05/21/2024 | Active | $680,000 | $624 | MLSPIN |
| 05/17/2024 | Price Change | $680,000 | $624 | MLSPIN |
| 04/19/2024 | Active | $729,900 | $670 | MLSPIN |
| 04/15/2024 | Price Change | $729,900 | $670 | MLSPIN |
| 03/19/2024 | Active | $749,900 | $688 | MLSPIN |
| 03/15/2024 | New | $749,900 | $688 | MLSPIN |
Mortgage Calculator
Map & Resources
Neeham Montessori School
Special Education, Grades: 1-3
0.27mi
Pressed
Cafe
0.24mi
Pressed
Cafe
0.24mi
Jean & Lee Kitchen
Fast Food
0.13mi
BrickFire Pizza Co.
Pizzeria
0.19mi
Chipotle
Mexican (Fast Food)
0.23mi
Biltmore
Restaurant
0.16mi
Echo Bridge
Restaurant
0.46mi
Newton Fire Department
Fire Station
0.53mi
Saco-Lowell Shops Housing Historic District
Park
0.08mi
Riverside Terrace
Municipal Park
0.25mi
Officer Bobby Braceland Playground
Municipal Park
0.28mi
Newton Upper Falls Historic District
Park
0.44mi
Upper Charles River Reservation
State Park
0.13mi
Upper Charles River Reservation
State Park
0.3mi
Speedway
Gas Station
0.19mi
Citizens Bank
Bank
0.45mi
Season Day Spa
Massage
0.27mi
MyEyeDr
Optician
0.18mi
Marshalls
Department Store
0.26mi
Speedway
Convenience
0.18mi
BazaAr
Supermarket
0.27mi
Stop & Shop
Supermarket
0.44mi
173 Oak St
0.1mi
156 Oak St
0.11mi
106 Oak St
0.14mi
Oak St @ Chestnut St
0.15mi
Chestnut St @ Oak St
0.16mi
Oak St @ Chestnut St
0.17mi
Needham St @ Oak St
0.17mi
Needham St opp Charlemont St
0.26mi
Seller's Representative: Zhonghui Zhu, Keller Williams Realty
MLS ID#: 73326185
© 2025 MLS Property Information Network, Inc.. All rights reserved.
The property listing data and information set forth herein were provided to MLS Property Information Network, Inc. from third party sources, including sellers, lessors and public records, and were compiled by MLS Property Information Network, Inc. The property listing data and information are for the personal, non commercial use of consumers having a good faith interest in purchasing or leasing listed properties of the type displayed to them and may not be used for any purpose other than to identify prospective properties which such consumers may have a good faith interest in purchasing or leasing. MLS Property Information Network, Inc. and its subscribers disclaim any and all representations and warranties as to the accuracy of the property listing data and information set forth herein.
MLS PIN data last updated at 2025-01-14 23:56:00



