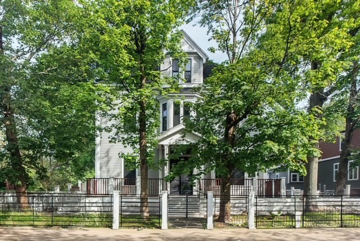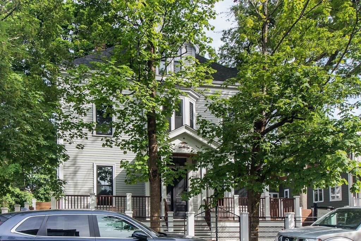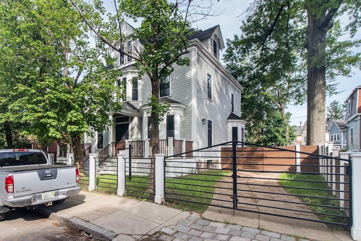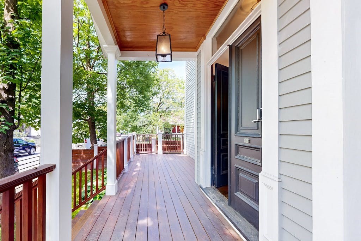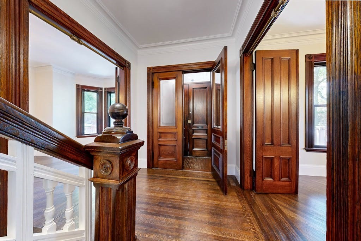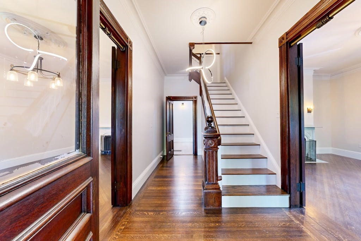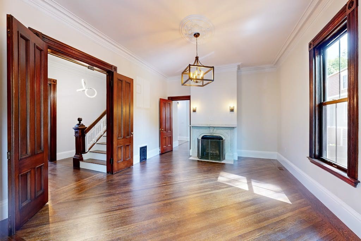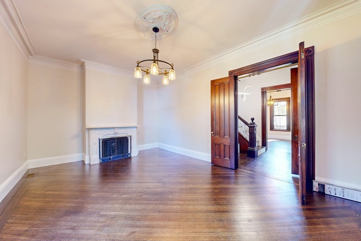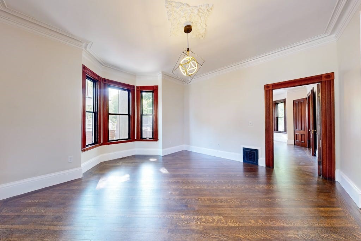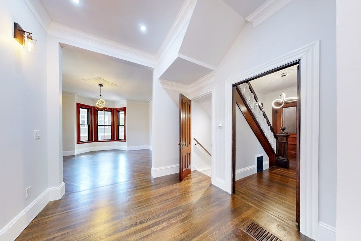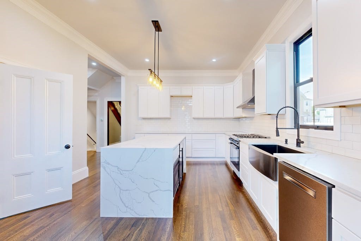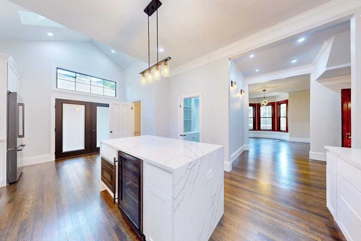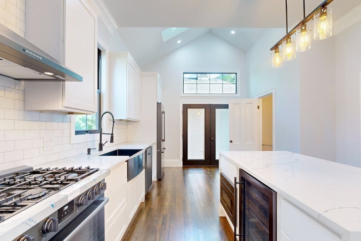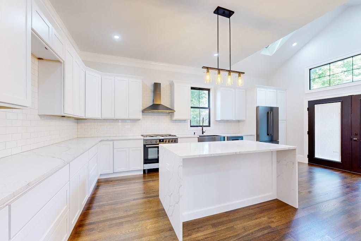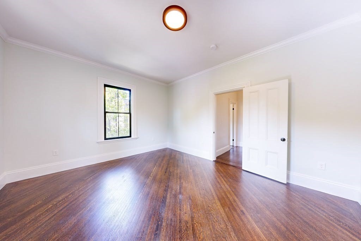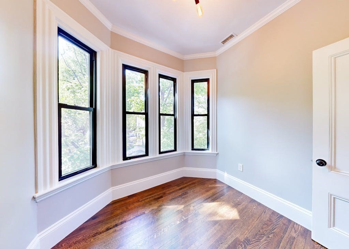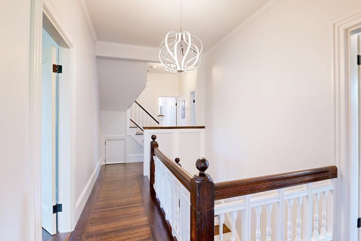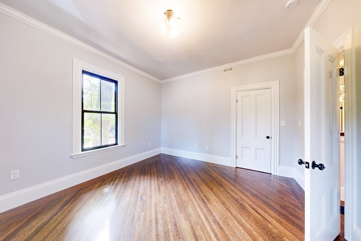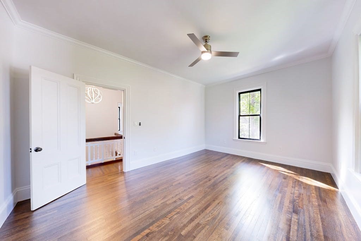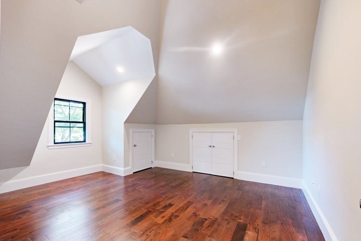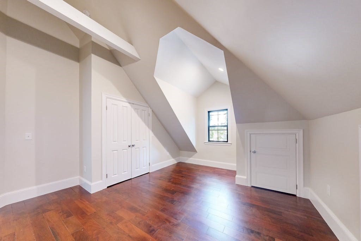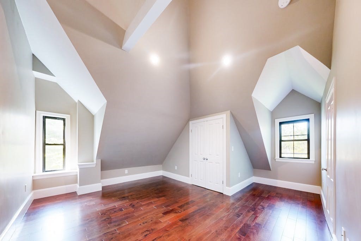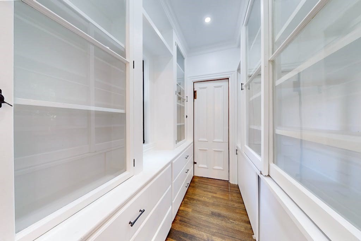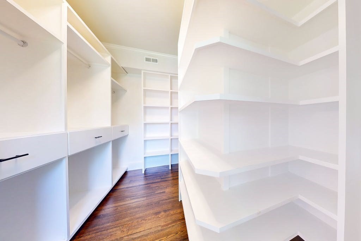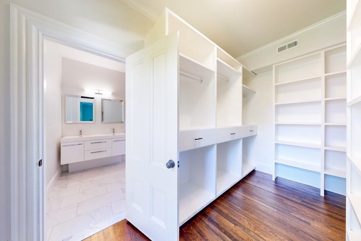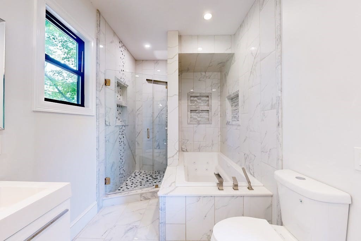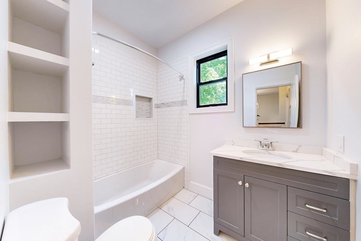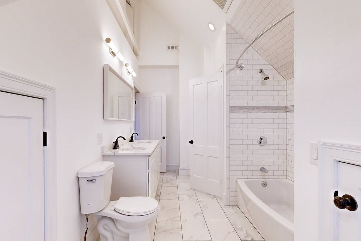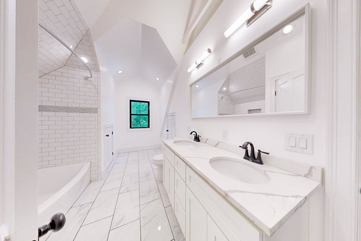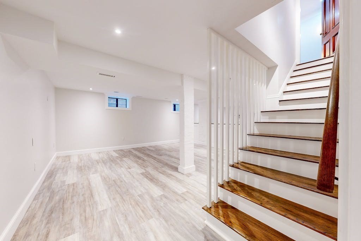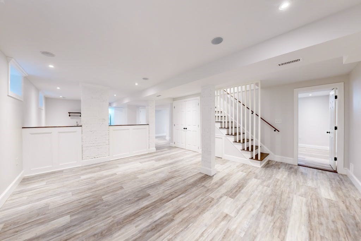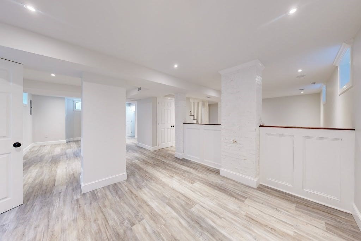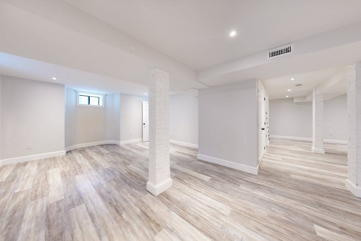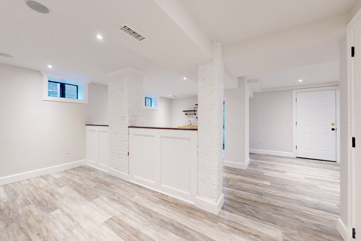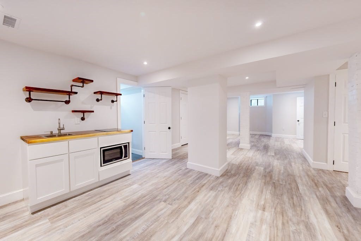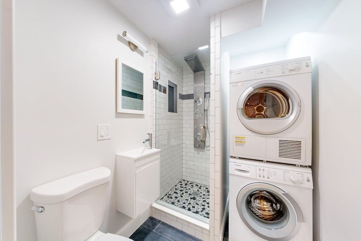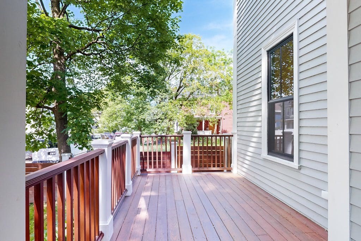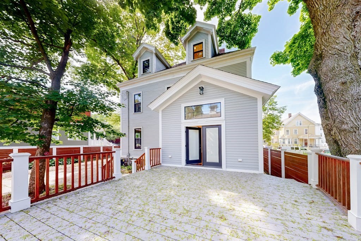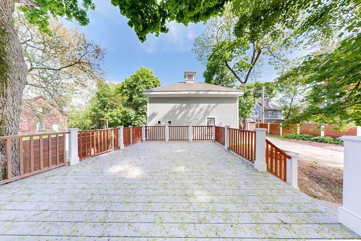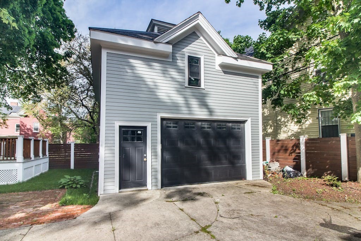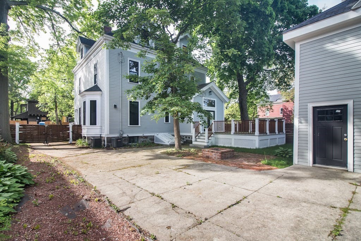Property Description
Property Overview
Property Details click or tap to expand
Kitchen, Dining, and Appliances
- Kitchen Dimensions: 21X11
- Kitchen Level: First Floor
- Dishwasher, Disposal, Dryer, Microwave, Range, Refrigerator, Washer
- Dining Room Dimensions: 17X16
- Dining Room Level: First Floor
Bedrooms
- Bedrooms: 6
- Master Bedroom Dimensions: 17X13
- Master Bedroom Level: Second Floor
- Bedroom 2 Dimensions: 15X13
- Bedroom 2 Level: Second Floor
- Bedroom 3 Dimensions: 15X13
- Bedroom 3 Level: Second Floor
Other Rooms
- Total Rooms: 11
- Living Room Dimensions: 18X13
- Living Room Level: First Floor
- Family Room Dimensions: 19X13
- Family Room Level: First Floor
- Laundry Room Features: Finished, Full, Other (See Remarks)
Bathrooms
- Full Baths: 4
- Half Baths 1
- Master Bath: 1
- Bathroom 1 Dimensions: 8X6
- Bathroom 1 Level: First Floor
- Bathroom 2 Dimensions: 13X7
- Bathroom 2 Level: Second Floor
- Bathroom 3 Dimensions: 8X6
- Bathroom 3 Level: Second Floor
Amenities
- Golf Course
- Laundromat
- Medical Facility
- Park
- Public Transportation
- Shopping
- Walk/Jog Trails
Utilities
- Heating: Forced Air, Oil
- Heat Zones: 4
- Hot Water: Natural Gas
- Cooling: Central Air
- Cooling Zones: 4
- Electric Info: 100 Amps, Other (See Remarks)
- Energy Features: Insulated Windows
- Utility Connections: for Gas Oven, for Gas Range
- Water: City/Town Water, Private
- Sewer: City/Town Sewer, Private
Garage & Parking
- Garage Parking: Detached
- Garage Spaces: 1
- Parking Features: 1-10 Spaces, Improved Driveway, Off-Street, Paved Driveway
- Parking Spaces: 4
Interior Features
- Square Feet: 5010
- Accessability Features: No
Construction
- Year Built: 1880
- Type: Detached
- Style: Antique, Colonial, Courtyard, Detached,
- Foundation Info: Fieldstone, Irregular
- Roof Material: Aluminum, Asphalt/Fiberglass Shingles, Shingle, Slate
- Flooring Type: Hardwood, Tile, Vinyl
- Lead Paint: Unknown
- Warranty: No
Exterior & Lot
- Lot Description: Level
- Exterior Features: Deck - Vinyl, Fenced Yard, Gutters, Porch, Professional Landscaping
- Road Type: Public
Other Information
- MLS ID# 73250099
- Last Updated: 10/05/24
- HOA: No
- Reqd Own Association: Unknown
Property History click or tap to expand
| Date | Event | Price | Price/Sq Ft | Source |
|---|---|---|---|---|
| 10/05/2024 | Active | $1,579,000 | $315 | MLSPIN |
| 10/01/2024 | Price Change | $1,579,000 | $315 | MLSPIN |
| 09/06/2024 | Active | $1,699,000 | $339 | MLSPIN |
| 09/02/2024 | Price Change | $1,699,000 | $339 | MLSPIN |
| 06/14/2024 | Active | $1,800,000 | $359 | MLSPIN |
| 06/10/2024 | New | $1,800,000 | $359 | MLSPIN |
Mortgage Calculator
Map & Resources
St Patrick Elementary
Private School, Grades: PK-8
0.18mi
Dudley Street Neighborhood Charter School
Charter School, Grades: PK-5
0.28mi
Ralph Waldo Emerson School
Public School, Grades: K-5
0.28mi
Dearborn 6-12 STEM Academy
Public Middle School, Grades: 6-12
0.3mi
Winthrop Elementary School
Public Elementary School, Grades: PK-6
0.33mi
John Winthrop School
Public School, Grades: PK-5
0.34mi
Boston Day and Evening Academy Charter School
Charter School, Grades: 9-12
0.36mi
Community Academy
Public School, Grades: 9-12
0.4mi
Boston Police Department Bureau of Special Operations
Local Police
0.31mi
B-2 Boston Police Department
Police
0.54mi
Engine 14 and Ladder 4
Fire Station
0.47mi
Hibernian Hall
Arts Centre
0.46mi
Shirley-Eustis House
Museum
0.33mi
Roxbury YMCA
Sports Centre
0.39mi
Dennis Street Park
Municipal Park
0.15mi
Dudley Town Common
Municipal Park
0.21mi
Orchard Park
Municipal Park
0.44mi
Washington - Malcolm X Park
Municipal Park
0.44mi
Saint James Street Park
Park
0.45mi
Clifford Playground
Municipal Park
0.46mi
Buena Vista Urban Wild
Nature Reserve
0.24mi
Little Scobie Playground
Playground
0.11mi
Howes Playground
Playground
0.11mi
Wintrhop Playground
Playground
0.34mi
William Eustis Playground
Playground
0.46mi
Humbolt Plaza
Recreation Ground
0.45mi
Roxbury Branch of the Boston Public Library
Library
0.45mi
Blue Hill Ave opp Stafford St
0.06mi
Blue Hill Ave @ Moreland St
0.08mi
Blue Hill Ave @ Irwin St
0.11mi
Blue Hill Ave @ Winthrop St
0.11mi
Blue Hill Ave @ Winthrop St
0.12mi
Blue Hill Ave @ W Cottage St
0.16mi
Warren St @ Waverly St
0.2mi
Warren St opp Waverly St
0.21mi
Seller's Representative: Lindsey & Associates Realty Team, Keller Williams Realty Boston-Metro | Back Bay
MLS ID#: 73250099
© 2024 MLS Property Information Network, Inc.. All rights reserved.
The property listing data and information set forth herein were provided to MLS Property Information Network, Inc. from third party sources, including sellers, lessors and public records, and were compiled by MLS Property Information Network, Inc. The property listing data and information are for the personal, non commercial use of consumers having a good faith interest in purchasing or leasing listed properties of the type displayed to them and may not be used for any purpose other than to identify prospective properties which such consumers may have a good faith interest in purchasing or leasing. MLS Property Information Network, Inc. and its subscribers disclaim any and all representations and warranties as to the accuracy of the property listing data and information set forth herein.
MLS PIN data last updated at 2024-10-05 03:05:00



