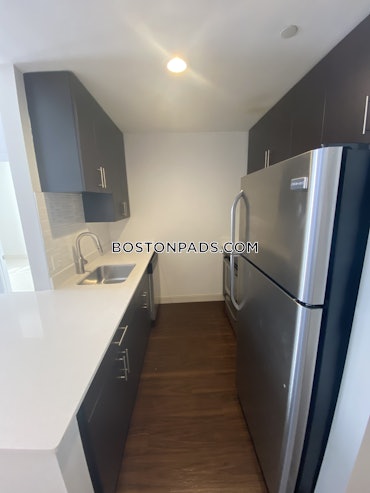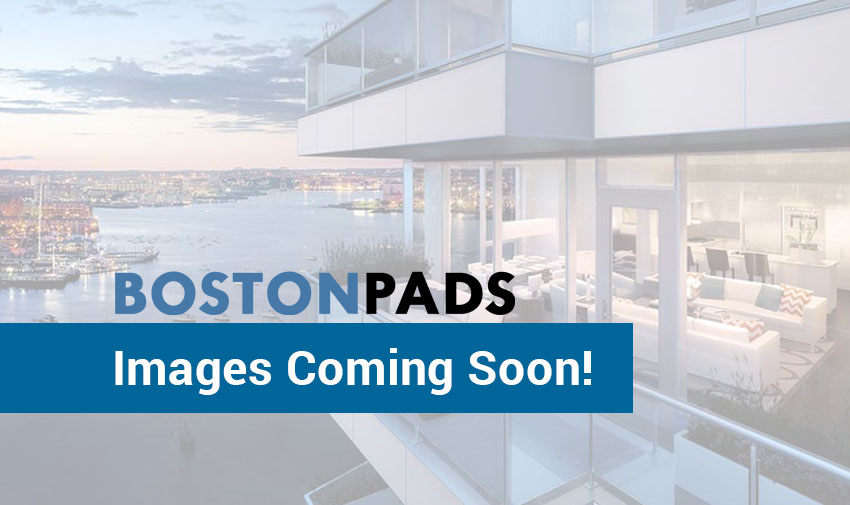Amenities & Apartment Information
Unit
Property Description
Map & Nearby Areas
Melvin H. King South End Academy
Public Secondary School, Grades: PK-12
0.18mi
Blackstone Elementary School
Public Elementary School, Grades: PK-6
0.23mi
Hurley K-8 School
Public Elementary School, Grades: PK-8
0.27mi
Boston University Medical Campus
University
0.37mi
Benjamin Franklin Institute of Technology
University
0.38mi
Cathedral High
Private School, Grades: 9-12
0.39mi
Media and Technology Charter School
Charter School
0.39mi
Northeastern University
University
0.39mi
Sister Sorel
Bar
0.06mi
Club Café
Bar
0.44mi
Charlie's Sandwich Shoppe
Diner (Cafe)
0.13mi
Greystone Cafe
Cafe
0.2mi
South End Buttery
Cafe
0.27mi
Render Coffee
Coffee Shop & Sandwich (Cafe)
0.29mi
South End Buttery
Cafe
0.3mi
Flour
Cafe
0.3mi
Boston Veterinary Care
Veterinary
0.44mi
Boston Medical Center
Hospital
0.54mi
Boston Fire Department Engine 22
Fire Station
0.16mi
Boston Fire Department Engine 3
Fire Station
0.43mi
Boston Fire Department Engine 7, Ladder 17
Fire Station
0.5mi
Boston Fire Department Engine 33, Ladder 15
Fire Station
0.61mi
Dr. Solomon Carter Fuller Mental Health Center
Hospital. Speciality: Psychiatry
0.54mi
MBTA Transit Police
Police
0.33mi
Boston Police Department, Area D-4
Local Police
0.41mi
Matthews Arena
Stadium. Sports: Basketball, Ice Hockey
0.4mi
Mills Gallery
Gallery
0.25mi
Piano Craft Gallery
Gallery
0.4mi
Plaza Theaters
Theatre
0.27mi
Virginia Wimberly Theatre
Theatre
0.31mi
Nancy and Edward Roberts Theatre
Theatre
0.31mi
Lyric Stage
Theatre
0.43mi
Symphony Hall
Theatre
0.46mi
Blackstone Community Center Gym
Fitness Centre
0.23mi
Rev'd Indoor Cycling
Fitness Centre. Sports: Cycling
0.33mi
Boston Sports Club
Fitness Centre. Sports: Fitness
0.37mi
Barry's
Fitness Centre. Sports: Fitness
0.4mi
Healthworks
Fitness Centre. Sports: Multi, Yoga
0.41mi
YWCA
Fitness Centre
0.42mi
Swet Studio
Fitness Centre. Sports: Yoga, Fitness, Rowing, Meditation
0.43mi
Flywheel
Fitness Centre. Sports: Cycling, Spin
0.45mi
Hayes Park
Municipal Park
0.07mi
Harriet Tubman Square
Municipal Park
0.09mi
Hiscock Park
Park
0.09mi
South End Library Park
Municipal Park
0.1mi
O'Day Playground
Municipal Park
0.12mi
Titus Sparrow Park
Municipal Park
0.15mi
Braddock Park
Municipal Park
0.15mi
Southwest Corridor Park
State Park
0.2mi
Worcester St. Playground
Playground
0.19mi
Monsignor Reynold's Playground
Playground
0.31mi
Peters Park Tot Lot
Playground
0.44mi
Hingham Institution for Savings
Bank
0.29mi
People's United Bank
Bank
0.38mi
Eastern Bank
Bank
0.38mi
Boston Private Bank & Trust Co.
Bank
0.4mi
Santander
Bank
0.42mi
Skip's Barbershop
Hairdresser
0.14mi
Tribe Barber
Hairdresser
0.18mi
My ManiPedi Spa
Nails
0.28mi
Villa Victoria's Market
Convenience
0.16mi
The Food Basket
Convenience
0.28mi
Star Market
Supermarket
0.37mi
Copley Place
Mall
0.25mi
Prudential Center
Mall
0.35mi
Neiman Marcus
Department Store
0.34mi
Saks Fifth Avenue
Department Store
0.42mi
Tremont St @ Pembroke St
0.07mi
Tremont St @ Aguadilla St
0.07mi
Dartmouth St @ Tremont St
0.12mi
Dartmouth St @ Tremont St
0.13mi
Dartmouth St @ Appleton St
0.18mi
Tremont St @ Upton St
0.18mi
Dartmouth St @ Appleton St
0.19mi
43 W Dedham St
0.19mi
Nearby Areas
Price Comparison
This apartment is above the average price of $2,611 for 1 bedroom apartments in South End. The unit includes some utilities. If you consider the cost of paying for these utilities separately, you may find that having them included in the rent saves you money. The other amenities this apartment offers, along with its condition, location, and size, can also contribute to the above average rent price. Use the contact form to schedule a showing or request a rental application. This listing may not last much longer.
Rent Calculator & Affordability
Recommended Annual Gross Income
Household:
Rent Calculator
How much do you (or your cosigner) earn each year before taxes?
Listing courtesy of William R. Raye , William Raveis R.E. & Home Services
MLS ID#: 73393490
The property listing data and information set forth herein were provided to MLS Property Information Network, Inc. from third party sources, including sellers, lessors and public records, and were compiled by MLS Property Information Network, Inc. The property listing data and information are for the personal, non commercial use of consumers having a good faith interest in purchasing or leasing listed properties of the type displayed to them and may not be used for any purpose other than to identify prospective properties which such consumers may have a good faith interest in purchasing or leasing. MLS Property Information Network, Inc. and its subscribers disclaim any and all representations and warranties as to the accuracy of the property listing data and information set forth herein.
© 2025 MLS Property Information Network, Inc. All rights reserved.
MLS PIN Data Last Updated: 2025-07-23 16:22:00
Apartment Frequently Asked Questions
Where is this apartment located?
This apartment is located at 174 West Brookline Street, Boston, MA 02118.
How many bedrooms does this apartment have?
This apartment has 1 bedroom.
How many bathrooms does this apartment have?
This apartment has 1 bathroom.
What is the monthly rent?
The monthly rent is $3,300 for this 1 bedroom, 1 bathroom apartment in Boston's South End neighborhood.
Does this apartment allow pets?
This apartment allows pets. Remember to ask your agent about the type and number of pets allowed by the property owner, as well as any dog breed restrictions.
Is parking available?
Parking is not available with this apartment.
Are heat and hot water included?
Heat and hot water are not included in the rent.
What other amenities does this apartment have?
This apartment has other amenities including in-unit laundry.

































