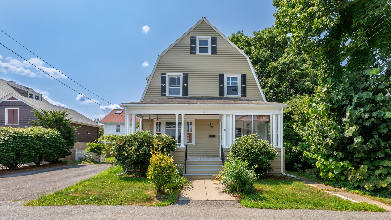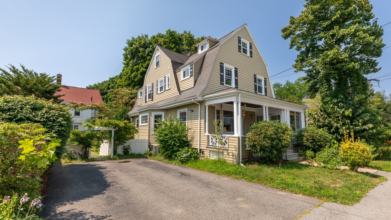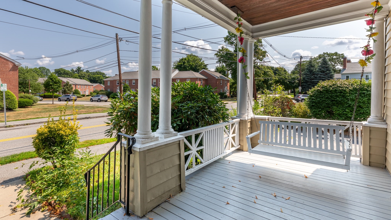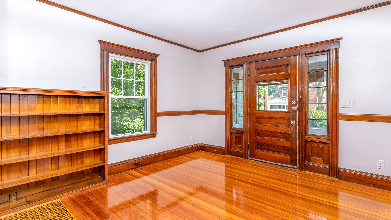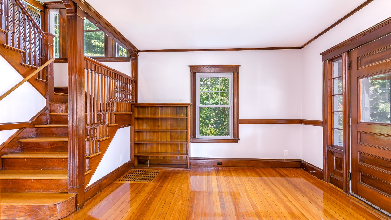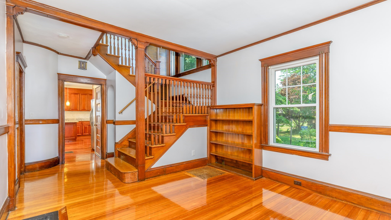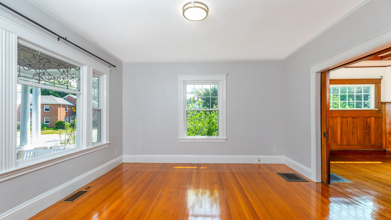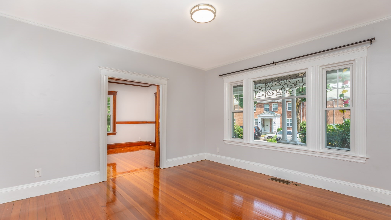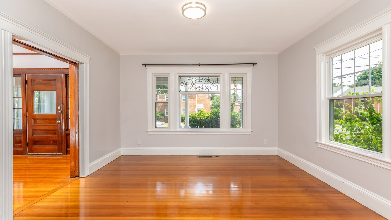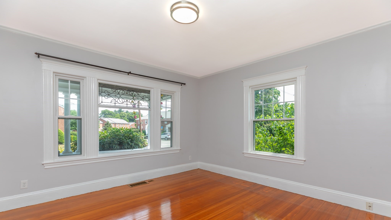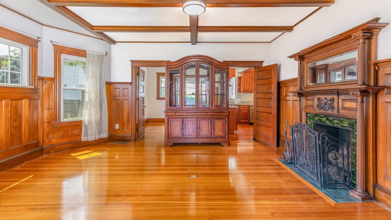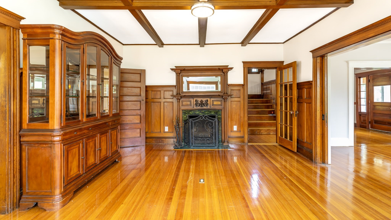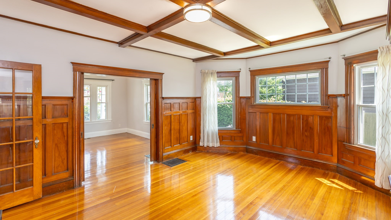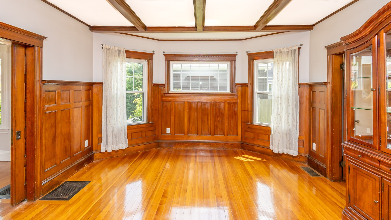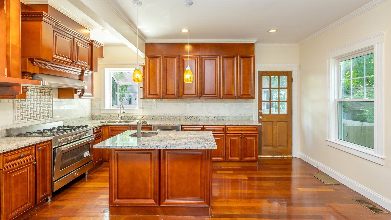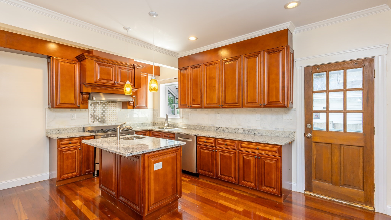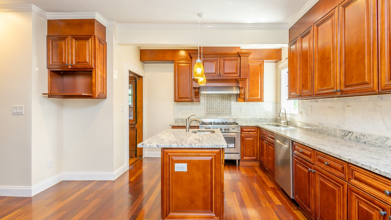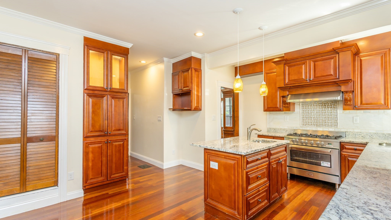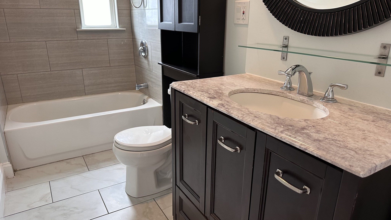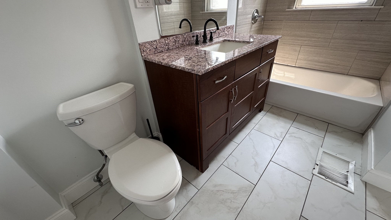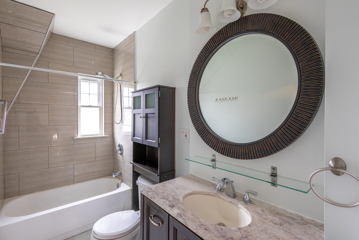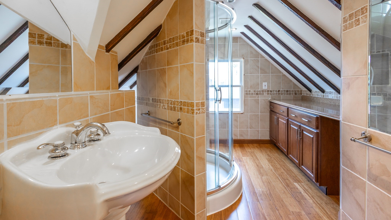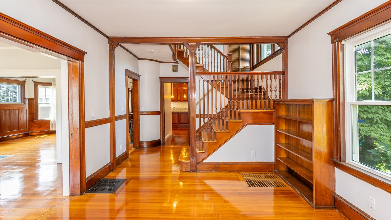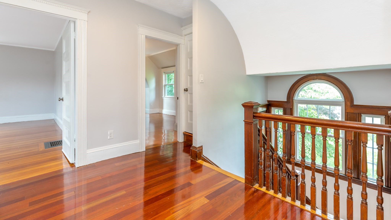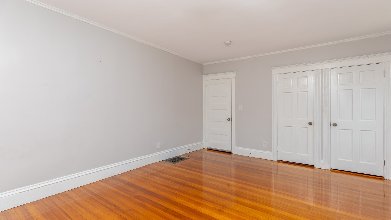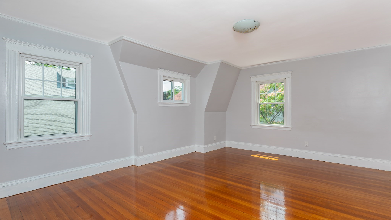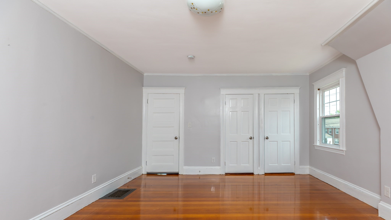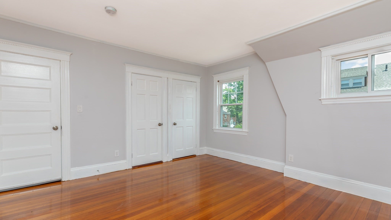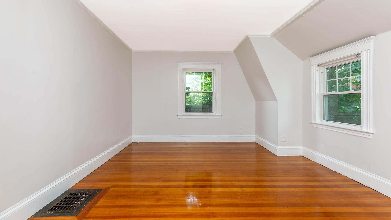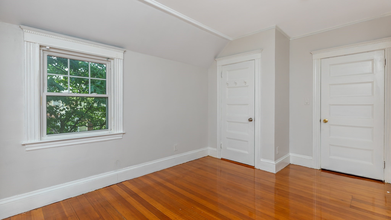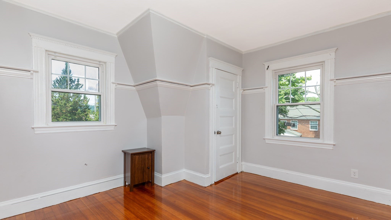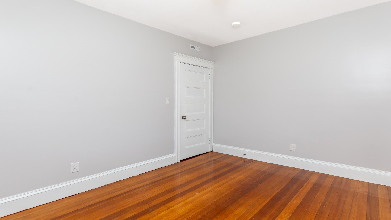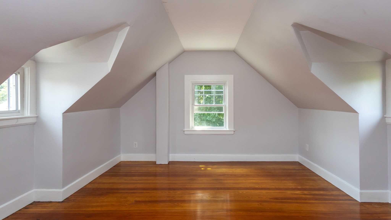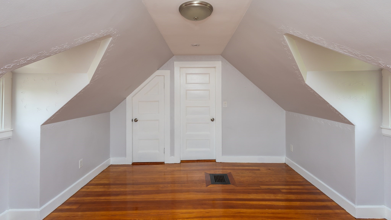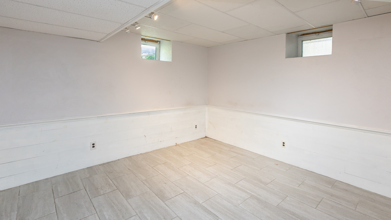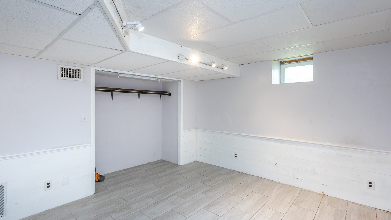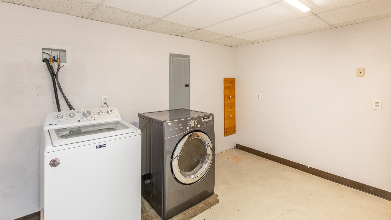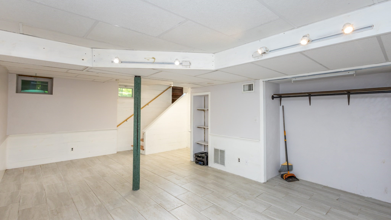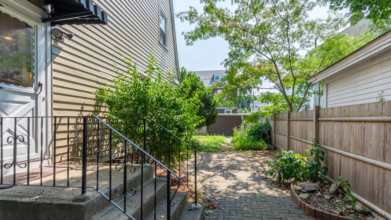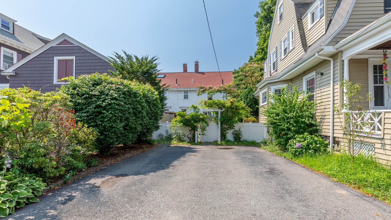Property Description
Property Overview
Property Details click or tap to expand
Kitchen, Dining, and Appliances
- Dishwasher, Dryer, Range, Refrigerator, Vent Hood, Washer
Bedrooms
- Bedrooms: 6
Other Rooms
- Total Rooms: 10
Bathrooms
- Full Baths: 3
- Half Baths 1
Amenities
- Conservation Area
- Highway Access
- Medical Facility
- Park
- Private School
- Public School
- Public Transportation
- Shopping
- Tennis Court
- T-Station
- Walk/Jog Trails
Utilities
- Heating: Forced Air, Oil
- Heat Zones: 1
- Hot Water: Natural Gas
- Cooling: Central Air
- Cooling Zones: 1
- Electric Info: 200 Amps, Circuit Breakers, Underground
- Utility Connections: for Gas Oven, for Gas Range
- Water: City/Town Water, Private
- Sewer: City/Town Sewer, Private
Garage & Parking
- Garage Parking: Deeded
- Parking Features: 1-10 Spaces, Deeded, Off-Street, Paved Driveway
- Parking Spaces: 4
Interior Features
- Square Feet: 4215
- Fireplaces: 1
- Accessability Features: Unknown
Construction
- Year Built: 1900
- Type: Detached
- Style: Colonial, Detached,
- Construction Type: Aluminum, Frame
- Foundation Info: Fieldstone
- Roof Material: Aluminum, Asphalt/Fiberglass Shingles
- Flooring Type: Hardwood
- Lead Paint: Unknown
- Warranty: No
Exterior & Lot
- Lot Description: Fenced/Enclosed, Level
- Exterior Features: Deck, Fenced Yard, Gutters, Patio
- Road Type: Public
Other Information
- MLS ID# 73265596
- Last Updated: 12/15/24
- HOA: No
- Reqd Own Association: Unknown
Property History click or tap to expand
| Date | Event | Price | Price/Sq Ft | Source |
|---|---|---|---|---|
| 12/15/2024 | Active | $1,100,000 | $261 | MLSPIN |
| 12/11/2024 | Price Change | $1,100,000 | $261 | MLSPIN |
| 10/19/2024 | Active | $1,128,000 | $268 | MLSPIN |
| 10/15/2024 | Extended | $1,128,000 | $268 | MLSPIN |
| 09/24/2024 | Active | $1,128,000 | $268 | MLSPIN |
| 09/20/2024 | Price Change | $1,128,000 | $268 | MLSPIN |
| 08/21/2024 | Active | $1,138,000 | $270 | MLSPIN |
| 08/17/2024 | Price Change | $1,138,000 | $270 | MLSPIN |
| 07/20/2024 | Active | $1,168,000 | $277 | MLSPIN |
| 07/18/2024 | Canceled | $1,159,000 | $245 | MLSPIN |
| 07/16/2024 | New | $1,168,000 | $277 | MLSPIN |
| 07/03/2024 | Temporarily Withdrawn | $1,159,000 | $245 | MLSPIN |
| 06/14/2024 | Active | $1,159,000 | $245 | MLSPIN |
| 06/14/2024 | Back on Market | $1,159,000 | $245 | MLSPIN |
| 06/12/2024 | Under Agreement | $1,159,000 | $245 | MLSPIN |
| 05/11/2024 | Active | $1,159,000 | $245 | MLSPIN |
| 05/07/2024 | Price Change | $1,159,000 | $245 | MLSPIN |
| 04/21/2024 | Active | $1,199,000 | $253 | MLSPIN |
| 04/17/2024 | Back on Market | $1,199,000 | $253 | MLSPIN |
| 04/12/2024 | Contingent | $1,199,000 | $253 | MLSPIN |
| 04/07/2024 | Active | $1,199,000 | $253 | MLSPIN |
| 04/03/2024 | New | $1,199,000 | $253 | MLSPIN |
| 02/01/2024 | Canceled | $1,280,000 | $270 | MLSPIN |
| 01/20/2024 | Temporarily Withdrawn | $1,280,000 | $270 | MLSPIN |
| 10/23/2023 | Active | $1,280,000 | $270 | MLSPIN |
| 10/19/2023 | New | $1,280,000 | $270 | MLSPIN |
| 10/23/2022 | Canceled | $1,295,000 | $273 | MLSPIN |
| 09/28/2022 | Temporarily Withdrawn | $1,295,000 | $273 | MLSPIN |
| 09/18/2022 | Active | $1,295,000 | $273 | MLSPIN |
| 09/14/2022 | New | $1,295,000 | $273 | MLSPIN |
Mortgage Calculator
Map & Resources
Saint Peters School
School
0.22mi
John W. McDevitt Middle School
Public Middle School, Grades: 6-8
0.26mi
Bentley University
University
0.26mi
Boston Driver's Ed
Driving School
0.42mi
Dunkin'
Donut & Coffee Shop
0.24mi
Peshwari Kebabs
Indian & Kebab & Mediterranean Restaurant
0.39mi
Aries Noodle and Dumpling
Chinese Restaurant
0.42mi
Waltham Fire Department
Fire Station
0.47mi
Waltham Fire Department
Fire Station
0.57mi
Waltham Police Department
Local Police
0.44mi
Waltham Police Community Substation
Police
0.47mi
Waltham Museum
Museum
0.39mi
Storer Conservation Land
Municipal Park
0.43mi
Waltham Common
Municipal Park
0.41mi
McKenna Playground
Municipal Park
0.46mi
Brookline Bank
Bank
0.14mi
Merrimack Valley Credit Union
Bank
0.39mi
Watertown Savings Bank
Bank
0.44mi
Waltham's Finest Grooming Lounge
Hairdresser
0.38mi
Frank’s Barber Shop
Hairdresser
0.42mi
Queen Nails Salon
Nails
0.43mi
Quick Stop Variety
Convenience
0.39mi
True Convenience
Convenience
0.42mi
CVS Pharmacy
Pharmacy
0.25mi
Main St @ Harris St
0.12mi
Main St opp Chamberlain Terr
0.13mi
Main St @ Newton St
0.14mi
Main St @ Chamberlain Terr
0.15mi
Main St @ Appleton St
0.26mi
Main St @ Liberty St
0.3mi
Main St @ Rose Hill Way
0.37mi
School St @ Lexington St
0.38mi
Seller's Representative: Michael Kwan, Denkar Realty Group
MLS ID#: 73265596
© 2024 MLS Property Information Network, Inc.. All rights reserved.
The property listing data and information set forth herein were provided to MLS Property Information Network, Inc. from third party sources, including sellers, lessors and public records, and were compiled by MLS Property Information Network, Inc. The property listing data and information are for the personal, non commercial use of consumers having a good faith interest in purchasing or leasing listed properties of the type displayed to them and may not be used for any purpose other than to identify prospective properties which such consumers may have a good faith interest in purchasing or leasing. MLS Property Information Network, Inc. and its subscribers disclaim any and all representations and warranties as to the accuracy of the property listing data and information set forth herein.
MLS PIN data last updated at 2024-12-15 03:05:00



