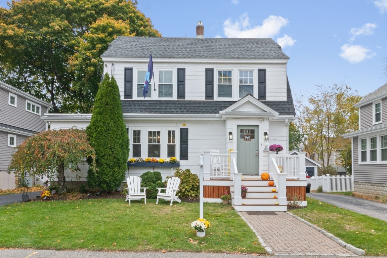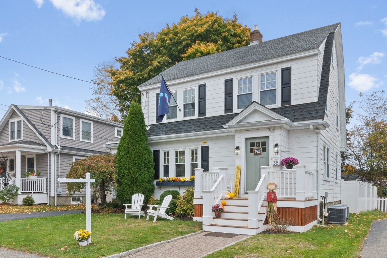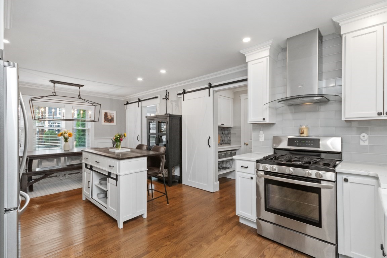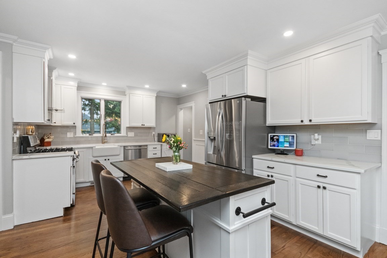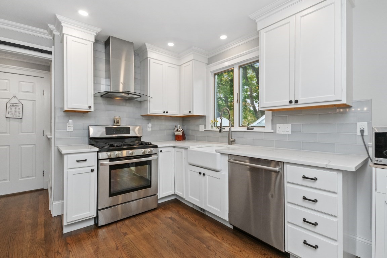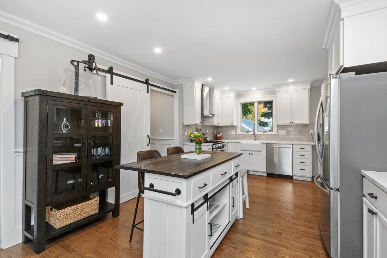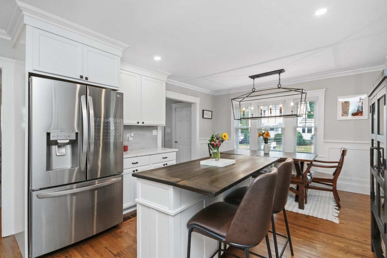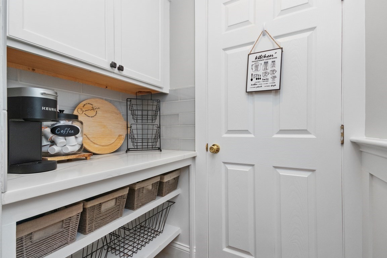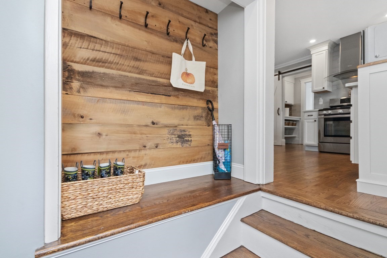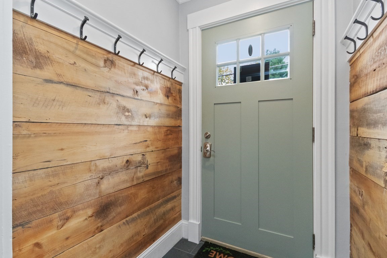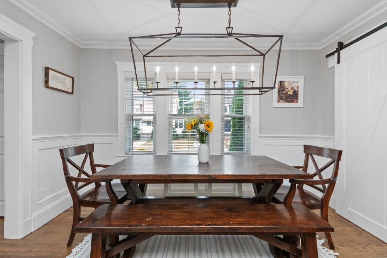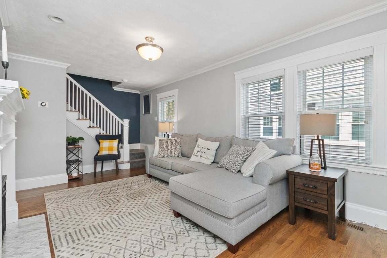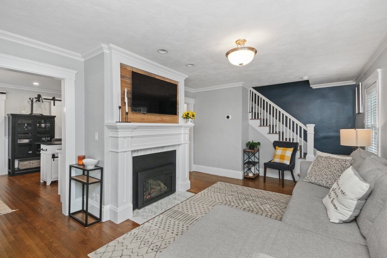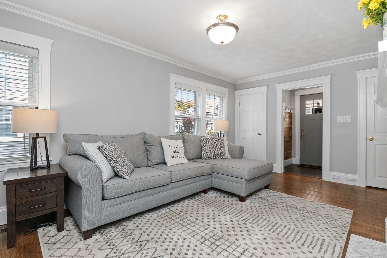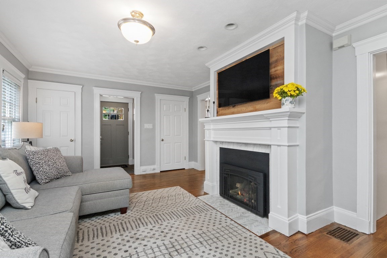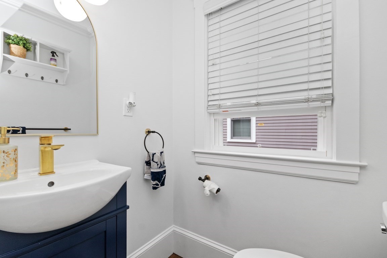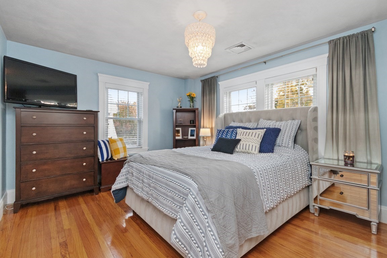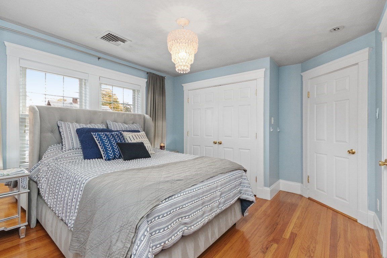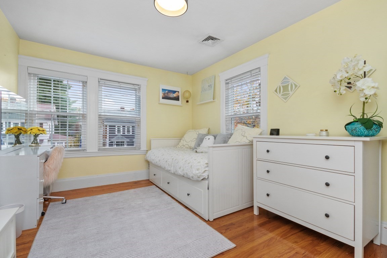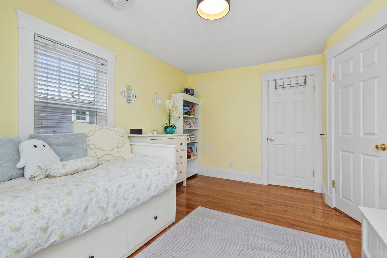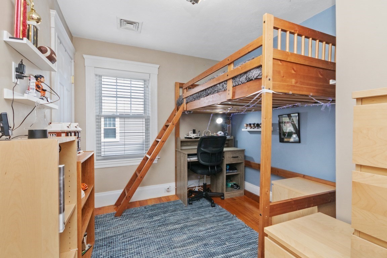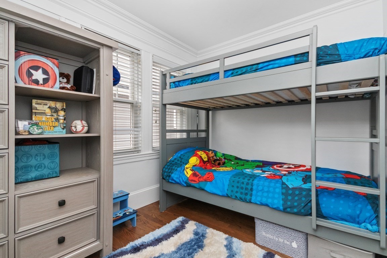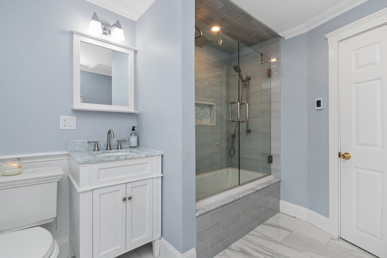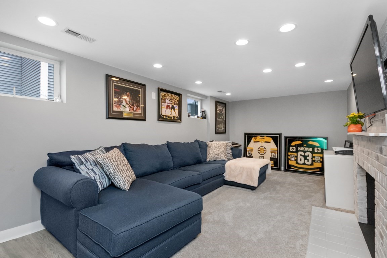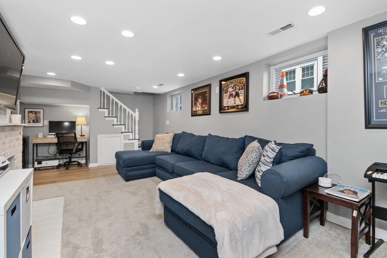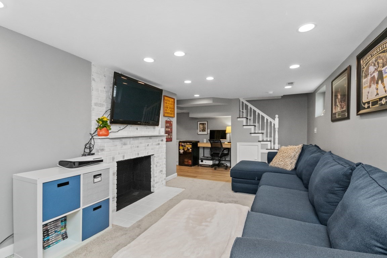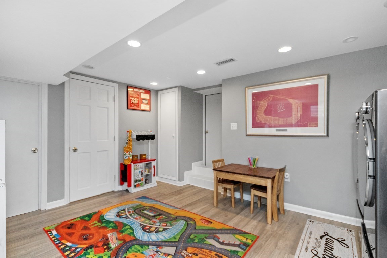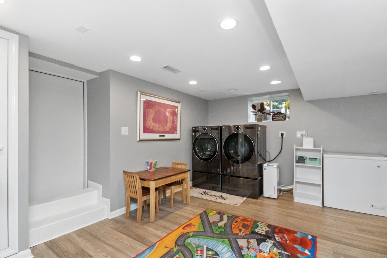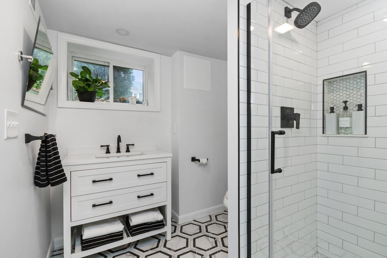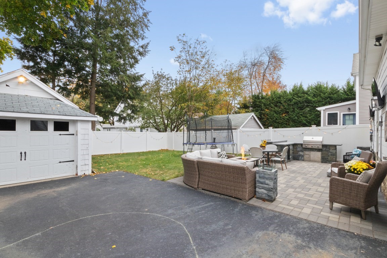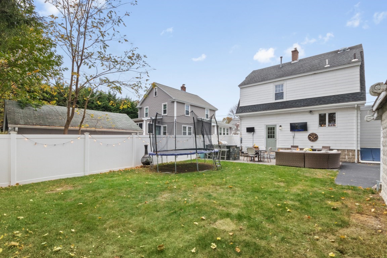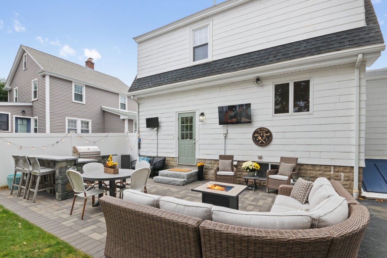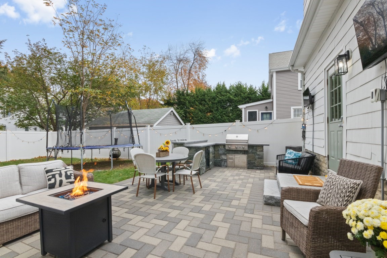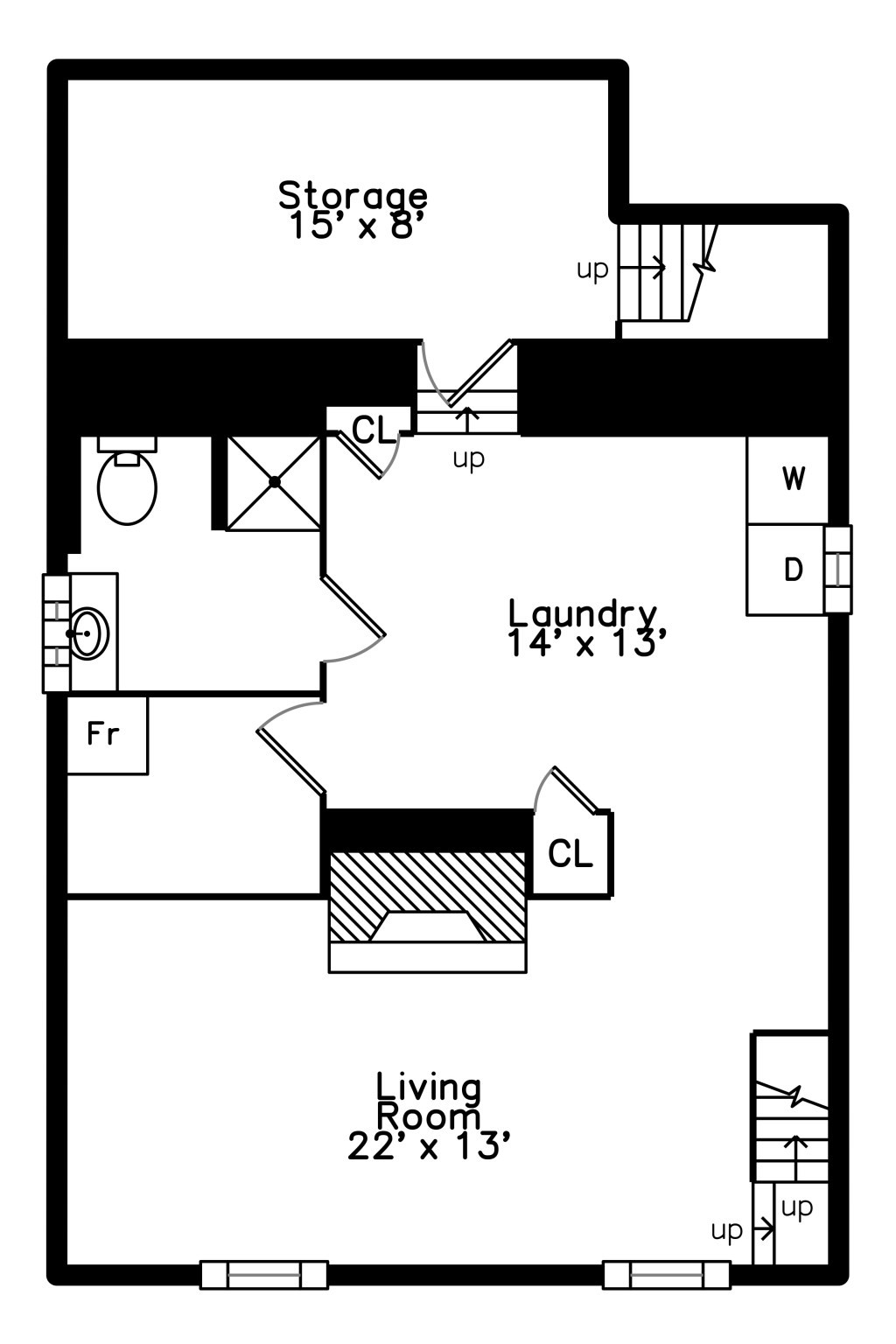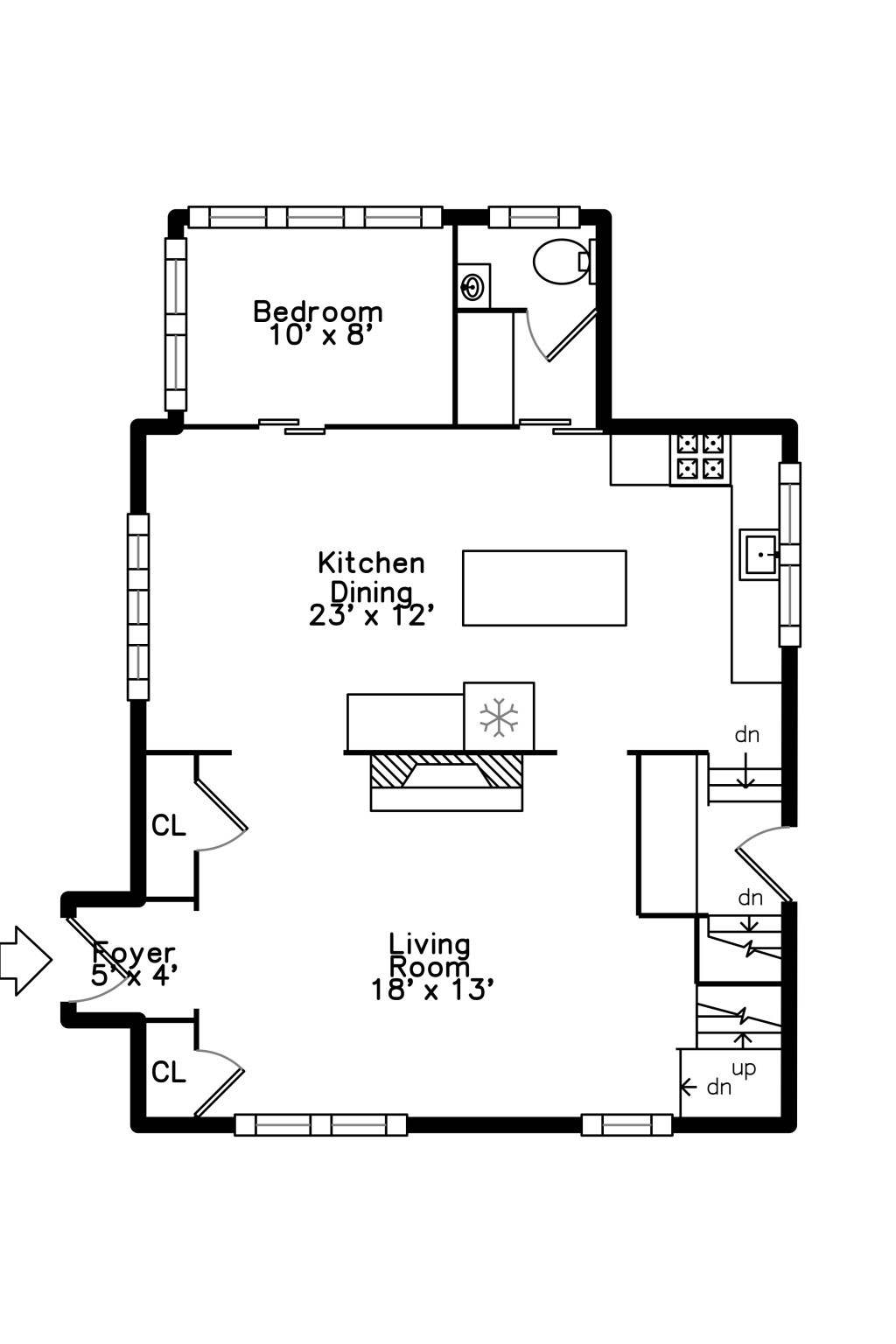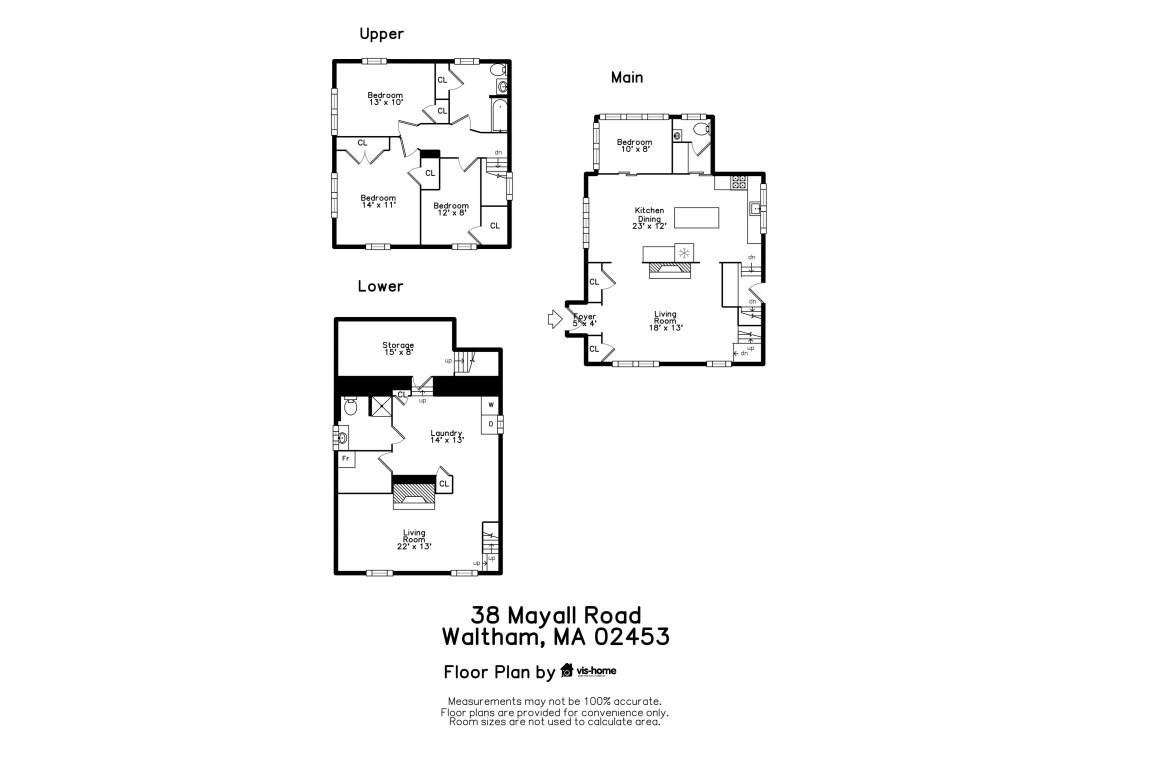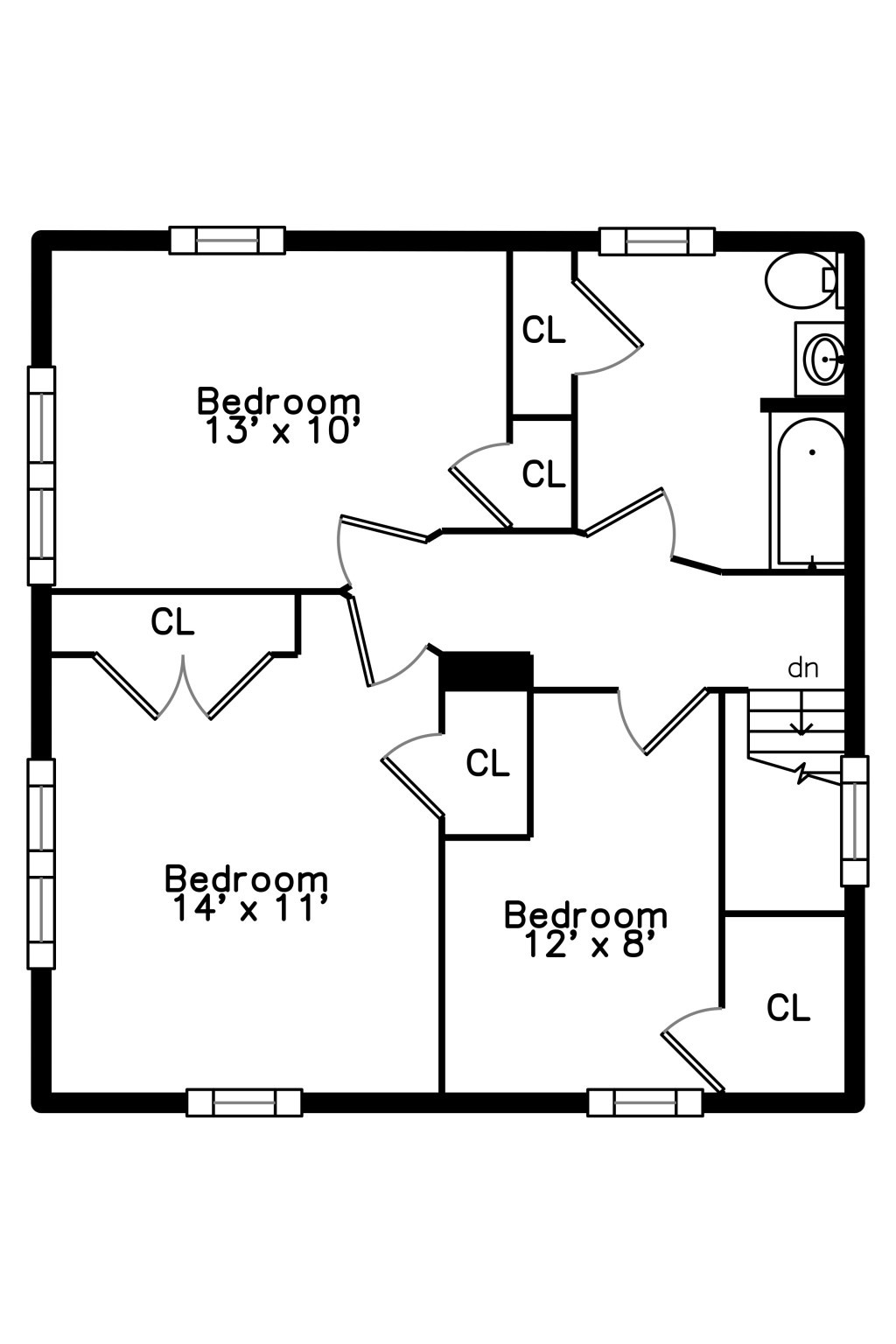Property Description
Property Overview
Property Details click or tap to expand
Kitchen, Dining, and Appliances
- Kitchen Dimensions: 12X12
- Kitchen Level: First Floor
- Bathroom - Half, Countertops - Stone/Granite/Solid, Crown Molding, Flooring - Hardwood, Recessed Lighting, Stainless Steel Appliances
- Dishwasher, Disposal, Microwave, Range, Refrigerator, Washer Hookup
- Dining Room Dimensions: 12X12
- Dining Room Level: First Floor
- Dining Room Features: Flooring - Hardwood
Bedrooms
- Bedrooms: 3
- Master Bedroom Dimensions: 14X11
- Master Bedroom Level: Second Floor
- Master Bedroom Features: Closet, Closet/Cabinets - Custom Built, Flooring - Hardwood
- Bedroom 2 Dimensions: 13X10
- Bedroom 2 Level: Second Floor
- Master Bedroom Features: Closet/Cabinets - Custom Built, Flooring - Hardwood
- Bedroom 3 Dimensions: 12X8
- Bedroom 3 Level: Second Floor
- Master Bedroom Features: Closet, Closet/Cabinets - Custom Built, Flooring - Hardwood
Other Rooms
- Total Rooms: 9
- Living Room Dimensions: 18X13
- Living Room Level: First Floor
- Living Room Features: Closet/Cabinets - Custom Built, Fireplace, Flooring - Hardwood, Recessed Lighting
- Family Room Dimensions: 22X13
- Family Room Level: Basement
- Family Room Features: Flooring - Wall to Wall Carpet
- Laundry Room Features: Bulkhead, Full, Interior Access
Bathrooms
- Full Baths: 2
- Half Baths 1
- Bathroom 1 Level: First Floor
- Bathroom 1 Features: Bathroom - Half, Flooring - Hardwood
- Bathroom 2 Level: Second Floor
- Bathroom 2 Features: Bathroom - Full, Bathroom - Tiled With Shower Stall, Countertops - Stone/Granite/Solid, Flooring - Stone/Ceramic Tile, Remodeled
- Bathroom 3 Level: Basement
- Bathroom 3 Features: Bathroom - Full, Bathroom - Tiled With Shower Stall, Flooring - Stone/Ceramic Tile
Amenities
- House of Worship
- Park
- Private School
- Public School
- Public Transportation
- Tennis Court
- T-Station
- University
- Walk/Jog Trails
Utilities
- Heating: Forced Air, Gas, Hot Air Gravity, Oil, Unit Control
- Heat Zones: 2
- Hot Water: Natural Gas
- Cooling: 2 Units, Central Air
- Cooling Zones: 2
- Electric Info: 200 Amps, Circuit Breakers, Underground
- Energy Features: Insulated Doors, Insulated Windows
- Utility Connections: for Electric Dryer, for Gas Dryer, for Gas Range, Washer Hookup
- Water: City/Town Water, Private
- Sewer: City/Town Sewer, Private
- Sewer District: MWRA
Garage & Parking
- Garage Parking: Detached
- Garage Spaces: 1
- Parking Features: 1-10 Spaces, Off-Street, Paved Driveway
- Parking Spaces: 4
Interior Features
- Square Feet: 1938
- Fireplaces: 2
- Accessability Features: No
Construction
- Year Built: 1929
- Type: Detached
- Style: Colonial, Detached,
- Construction Type: Aluminum, Frame
- Foundation Info: Concrete Block
- Roof Material: Aluminum, Asphalt/Fiberglass Shingles
- UFFI: No
- Flooring Type: Hardwood, Tile, Wall to Wall Carpet
- Lead Paint: Unknown
- Warranty: No
Exterior & Lot
- Lot Description: Level
- Exterior Features: Fenced Yard, Gutters, Patio, Porch, Professional Landscaping, Sprinkler System
- Road Type: Public, Publicly Maint.
Other Information
- MLS ID# 73308046
- Last Updated: 11/15/24
- HOA: No
- Reqd Own Association: Unknown
- Terms: Contract for Deed, Rent w/Option
Property History click or tap to expand
| Date | Event | Price | Price/Sq Ft | Source |
|---|---|---|---|---|
| 11/08/2024 | Contingent | $1,034,900 | $534 | MLSPIN |
| 11/03/2024 | Active | $1,034,900 | $534 | MLSPIN |
| 10/30/2024 | New | $1,034,900 | $534 | MLSPIN |
| 04/11/2010 | Expired | $415,000 | $269 | MLSPIN |
| 02/04/2010 | Temporarily Withdrawn | $415,000 | $269 | MLSPIN |
| 12/18/2009 | Under Agreement | $415,000 | $269 | MLSPIN |
| 08/11/2009 | Active | $415,000 | $269 | MLSPIN |
| 08/11/2009 | Active | $389,900 | $253 | MLSPIN |
Mortgage Calculator
Map & Resources
Saint Jude School
Private School, Grades: K - 8
0.14mi
James Fitzgerald Elementary School
Public Elementary School, Grades: K-5
0.24mi
Bentley University
University
0.35mi
University of Massachusetts College of Agriculture
University
0.42mi
Work Community Independence School
Private School
0.45mi
Marylou's Coffee
Cafe
0.43mi
John Brewer's Tavern
Restaurant
0.32mi
Waltham Fire Department
Fire Station
0.36mi
Gore Place
Museum
0.3mi
Robert DeFelice Baseball Field
Sports Centre. Sports: Baseball
0.45mi
Monsignor McCabe - Warrendale Playground
Municipal Park
0.13mi
Cornelia Warren Field
Municipal Park
0.28mi
Lowell Field
Municipal Park
0.45mi
Headquarters
Library
0.42mi
Shell
Gas Station
0.27mi
Shell
Gas Station. Self Service: Yes
0.43mi
Watertown Savings Bank
Bank
0.41mi
Walgreens
Pharmacy
0.36mi
Main St @ Brigham Rd
0.18mi
Main St opp Willow St
0.2mi
Main St @ Rangeley Rd
0.2mi
Main St @ Willow St
0.22mi
Main St opp Warren St - Watertown Line
0.31mi
Main St @ Warren St - Waltham Line
0.32mi
Main St opp Rose Hill Way
0.37mi
Main St @ Rose Hill Way
0.39mi
Seller's Representative: Brian J. Fitzpatrick, Coldwell Banker Realty - Waltham
MLS ID#: 73308046
© 2024 MLS Property Information Network, Inc.. All rights reserved.
The property listing data and information set forth herein were provided to MLS Property Information Network, Inc. from third party sources, including sellers, lessors and public records, and were compiled by MLS Property Information Network, Inc. The property listing data and information are for the personal, non commercial use of consumers having a good faith interest in purchasing or leasing listed properties of the type displayed to them and may not be used for any purpose other than to identify prospective properties which such consumers may have a good faith interest in purchasing or leasing. MLS Property Information Network, Inc. and its subscribers disclaim any and all representations and warranties as to the accuracy of the property listing data and information set forth herein.
MLS PIN data last updated at 2024-11-15 14:40:00



