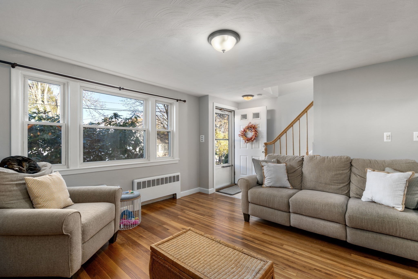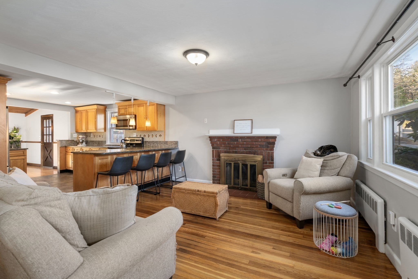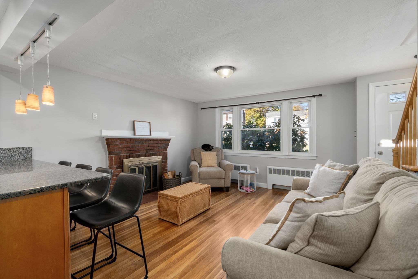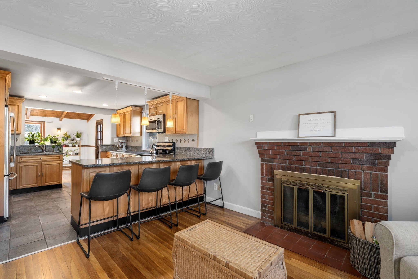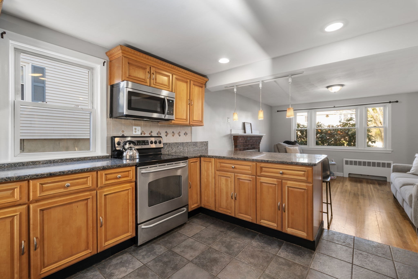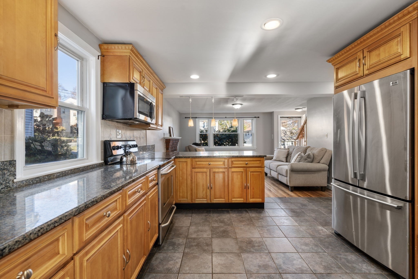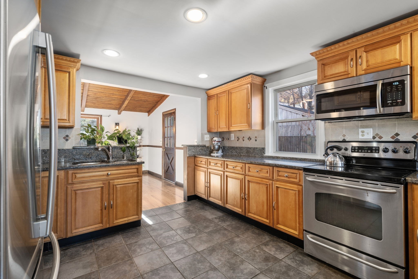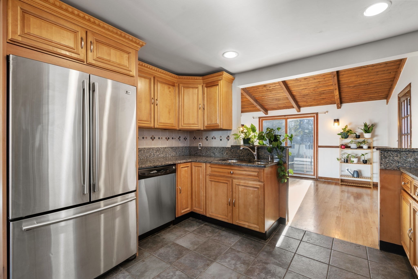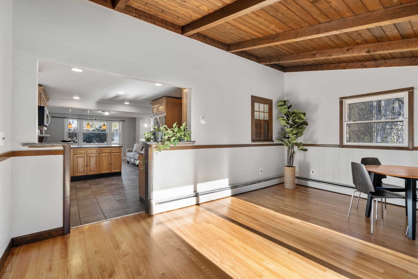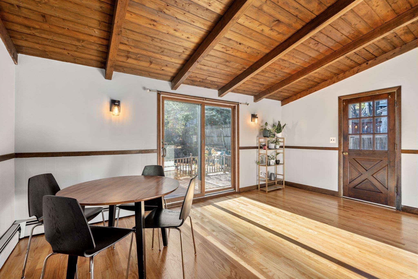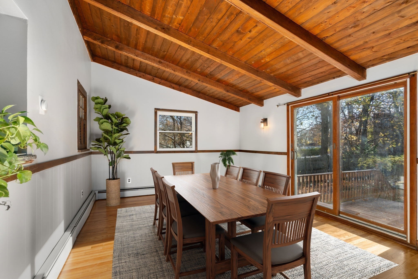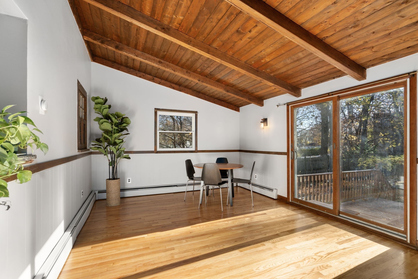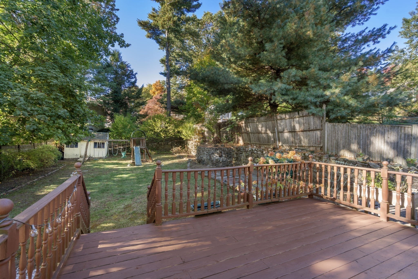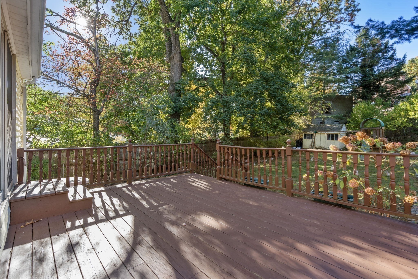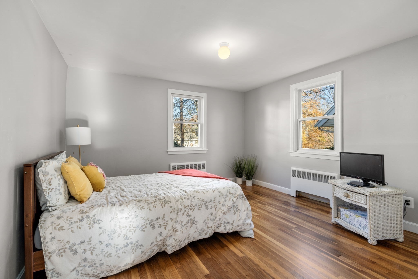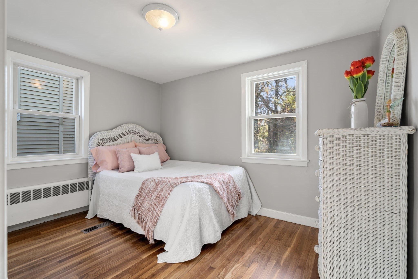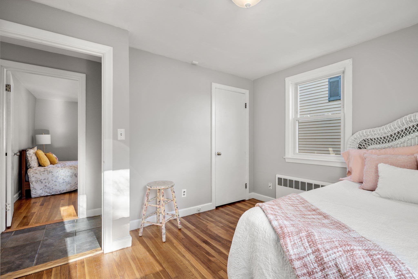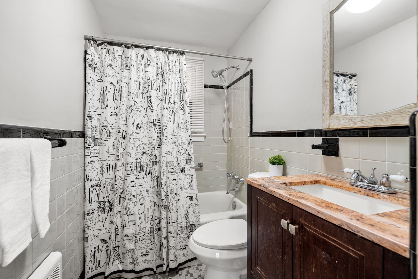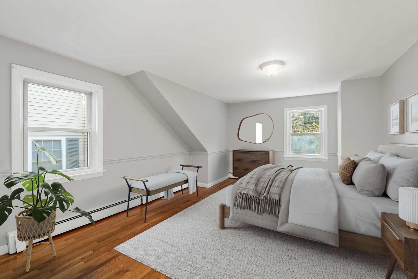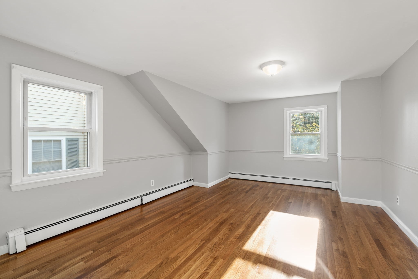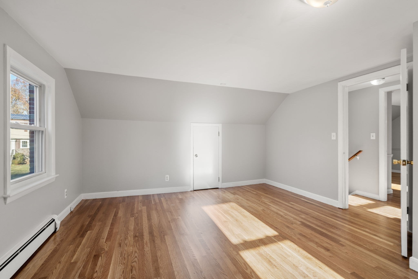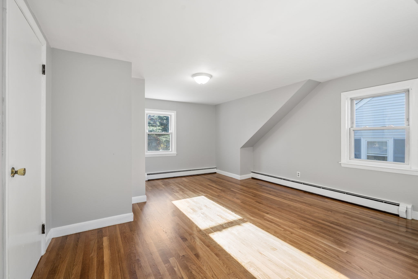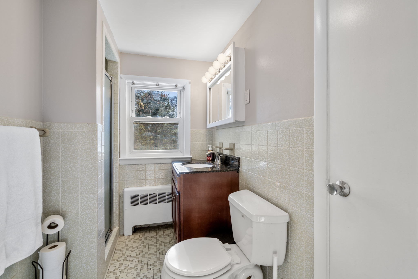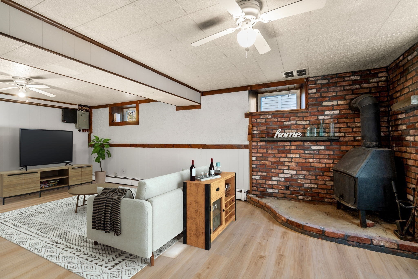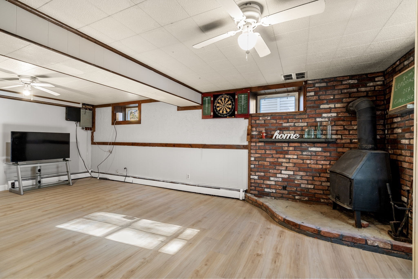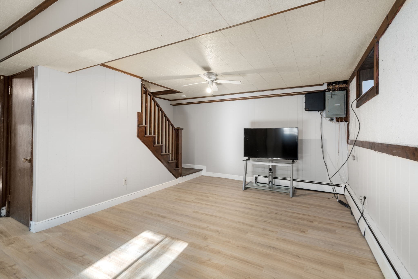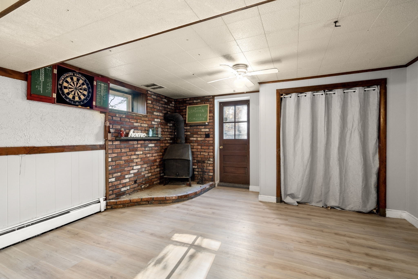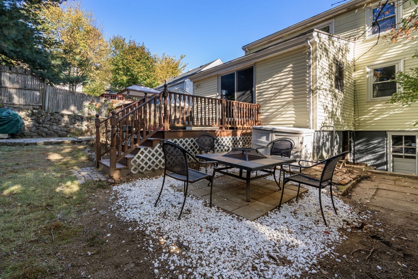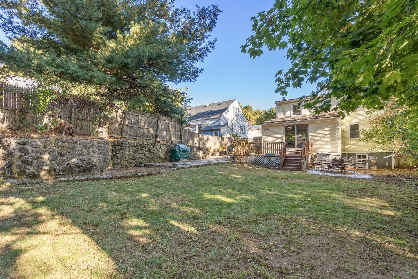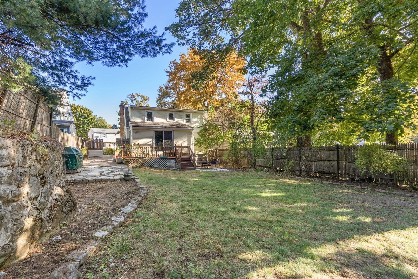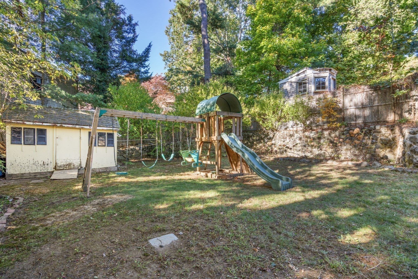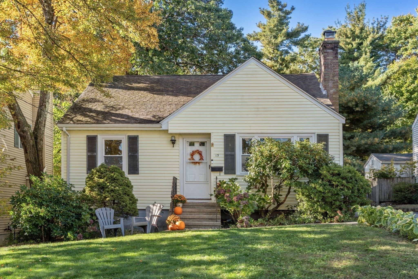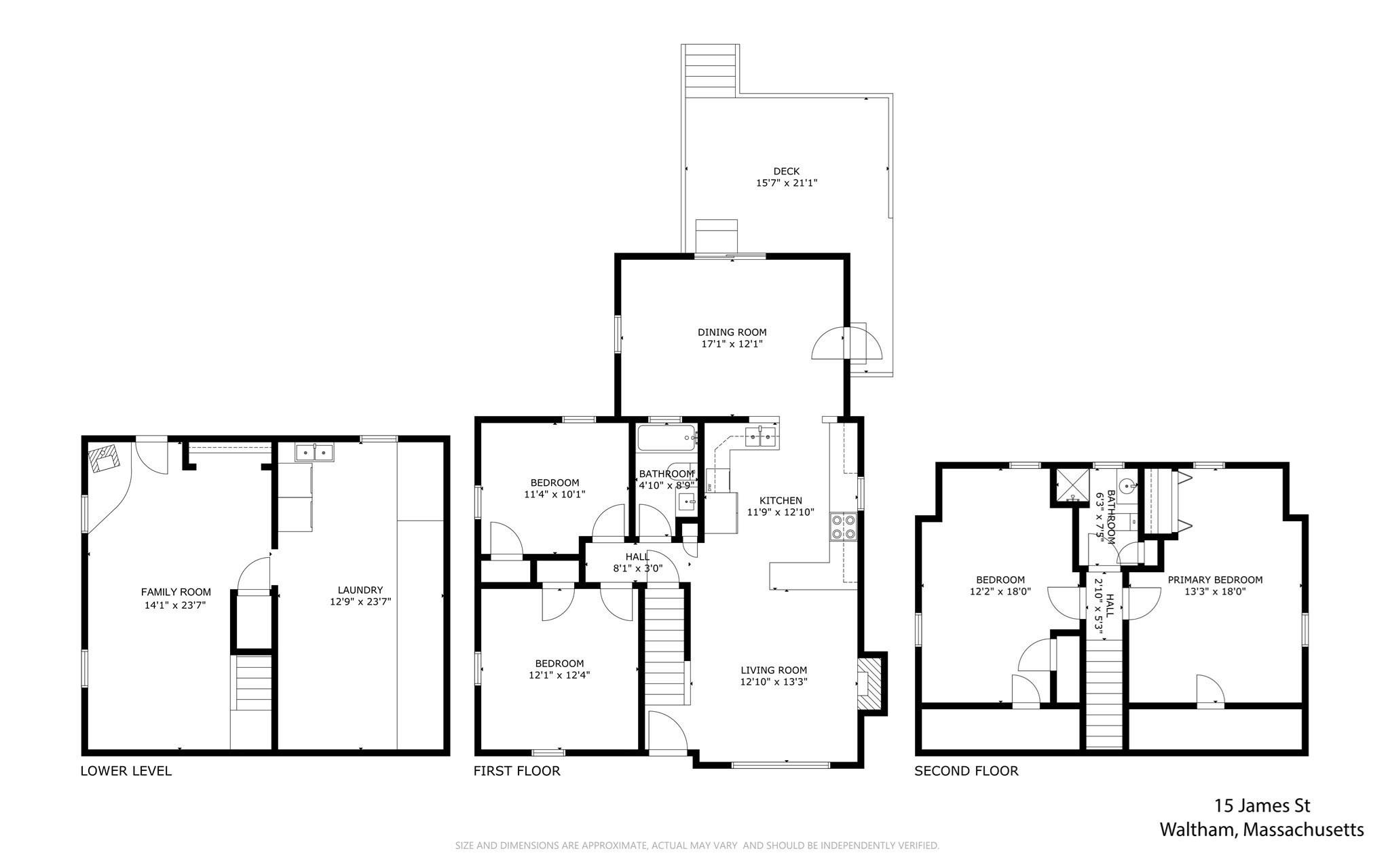Property Description
Property Overview
Property Details click or tap to expand
Kitchen, Dining, and Appliances
- Kitchen Level: First Floor
- Countertops - Stone/Granite/Solid, Flooring - Stone/Ceramic Tile, Lighting - Pendant, Open Floor Plan, Stainless Steel Appliances, Window(s) - Bay/Bow/Box
- Dishwasher - ENERGY STAR, Dryer - ENERGY STAR, Freezer, Microwave, Range, Refrigerator, Wall Oven, Washer - ENERGY STAR
- Dining Room Level: First Floor
- Dining Room Features: Ceiling - Vaulted, Flooring - Wood, Open Floor Plan, Slider
Bedrooms
- Bedrooms: 4
- Master Bedroom Level: Second Floor
- Master Bedroom Features: Closet, Flooring - Wood, Window(s) - Bay/Bow/Box
- Bedroom 2 Level: Second Floor
- Master Bedroom Features: Closet, Flooring - Wood, Window(s) - Bay/Bow/Box
- Bedroom 3 Level: First Floor
- Master Bedroom Features: Closet, Flooring - Wood, Window(s) - Bay/Bow/Box
Other Rooms
- Total Rooms: 8
- Living Room Level: First Floor
- Living Room Features: Fireplace, Flooring - Wood, Open Floor Plan, Window(s) - Bay/Bow/Box
- Family Room Level: Basement
- Family Room Features: Ceiling Fan(s), Exterior Access, Flooring - Vinyl, Wood / Coal / Pellet Stove
- Laundry Room Features: Concrete Floor, Full, Interior Access, Partially Finished, Walk Out
Bathrooms
- Full Baths: 2
- Master Bath: 1
- Bathroom 1 Level: First Floor
- Bathroom 1 Features: Bathroom - Full, Bathroom - With Tub, Flooring - Stone/Ceramic Tile
- Bathroom 2 Level: Second Floor
- Bathroom 2 Features: Bathroom - Full, Bathroom - With Shower Stall, Flooring - Stone/Ceramic Tile
Amenities
- Conservation Area
- Park
- Public School
- Shopping
- Walk/Jog Trails
Utilities
- Heating: Central Heat, Electric Baseboard, Geothermal Heat Source, Hot Water Baseboard, Hot Water Radiators, Individual, Oil, Other (See Remarks), Steam
- Hot Water: Other (See Remarks), Varies Per Unit
- Cooling: Window AC
- Electric Info: 100 Amps, Circuit Breakers, Other (See Remarks), Underground
- Water: City/Town Water, Private
- Sewer: City/Town Sewer, Private
Garage & Parking
- Parking Features: 1-10 Spaces, Detached, Off-Street, Paved Driveway, Tandem
- Parking Spaces: 3
Interior Features
- Square Feet: 2264
- Fireplaces: 2
- Accessability Features: Unknown
Construction
- Year Built: 1950
- Type: Detached
- Style: Cape, Historical, Rowhouse
- Construction Type: Aluminum, Frame
- Foundation Info: Poured Concrete
- Roof Material: Aluminum, Asphalt/Fiberglass Shingles
- Flooring Type: Tile, Wood
- Lead Paint: Unknown
- Warranty: No
Exterior & Lot
- Exterior Features: Deck, Patio, Storage Shed
- Road Type: Public
Other Information
- MLS ID# 73314299
- Last Updated: 11/20/24
- HOA: No
- Reqd Own Association: Unknown
Property History click or tap to expand
| Date | Event | Price | Price/Sq Ft | Source |
|---|---|---|---|---|
| 11/20/2024 | New | $875,000 | $386 | MLSPIN |
Mortgage Calculator
Map & Resources
JMC Driving School
Driving School
0.34mi
Five Guys
Burger (Fast Food). Offers: Vegetarian
0.36mi
Chipotle
Mexican (Fast Food). Offers: Vegan, Vegetarian
0.37mi
Panera Bread
Sandwich & Bakery (Fast Food)
0.42mi
Pizza & Wings
Pizzeria
0.44mi
Lena's
Fast Food
0.46mi
Enzina Pizzeria
Italian & Italian Pizza Restaurant
0.34mi
Fin's Sushi and Grill
Japanese Restaurant
0.42mi
Dominican Grill
Barbecue & Grill Restaurant
0.44mi
Waltham Fire Department
Fire Station
0.54mi
Prospect Hill Park
Municipal Park
0.07mi
Failla and DeFrancesco Family Dentistry
Dentist
0.36mi
Watertown Savings Bank
Bank
0.44mi
Qing Spa
Massage
0.34mi
Rose Aroma Spa Studio
Massage
0.35mi
Shear Tranquility
Hairdresser
0.35mi
Jelany Nails & Spa
Nails
0.35mi
Oasis Massage Therapy
Massage
0.36mi
European Wax Center
Waxing
0.4mi
Maya Market
Convenience
0.33mi
Veronica's Convenience
Convenience
0.35mi
Waltham Shell
Convenience
0.37mi
Kev's Kwik Market
Supermarket
0.42mi
Marshalls
Department Store
0.46mi
Watch City Pharmacy
Pharmacy
0.4mi
Walgreens
Pharmacy
0.41mi
Tomlin St @ Summit St
0.27mi
Hammond St @ Lawrence St
0.33mi
Main St @ Prospect Hill Rd
0.33mi
Hammond St @ Plympton St
0.33mi
Main St opp Prospect Hill Rd
0.33mi
Main St @ Everett St
0.34mi
Main St @ Lunda St
0.34mi
184 Hammond St
0.34mi
Seller's Representative: Michaela Hellman, Redfin Corp.
MLS ID#: 73314299
© 2024 MLS Property Information Network, Inc.. All rights reserved.
The property listing data and information set forth herein were provided to MLS Property Information Network, Inc. from third party sources, including sellers, lessors and public records, and were compiled by MLS Property Information Network, Inc. The property listing data and information are for the personal, non commercial use of consumers having a good faith interest in purchasing or leasing listed properties of the type displayed to them and may not be used for any purpose other than to identify prospective properties which such consumers may have a good faith interest in purchasing or leasing. MLS Property Information Network, Inc. and its subscribers disclaim any and all representations and warranties as to the accuracy of the property listing data and information set forth herein.
MLS PIN data last updated at 2024-11-20 14:51:00



