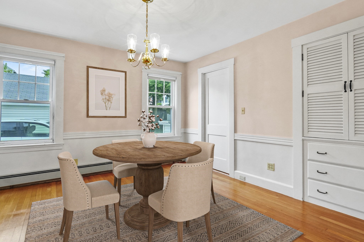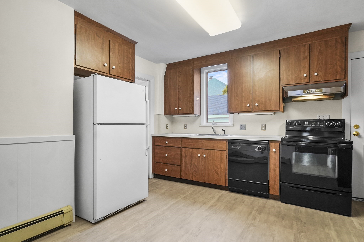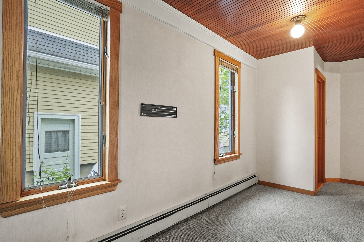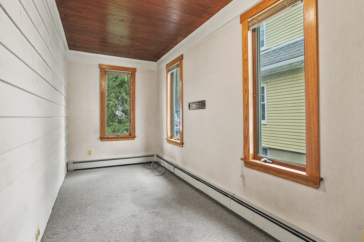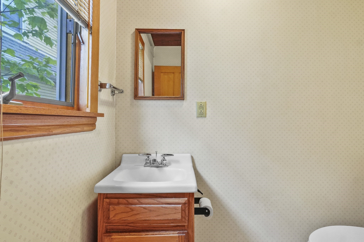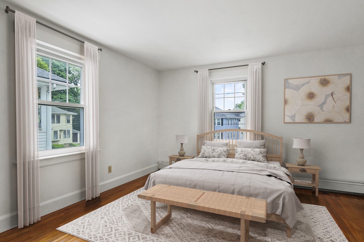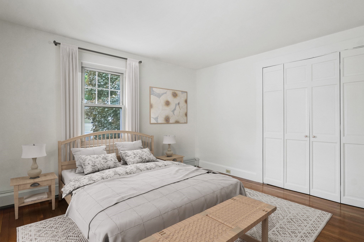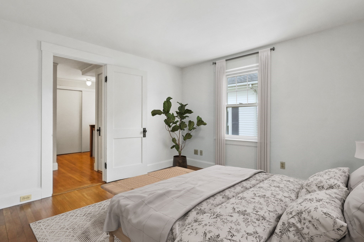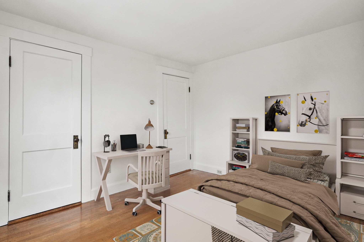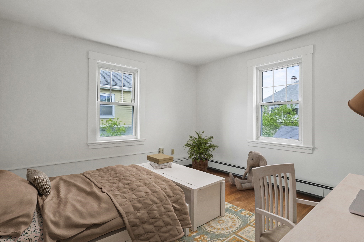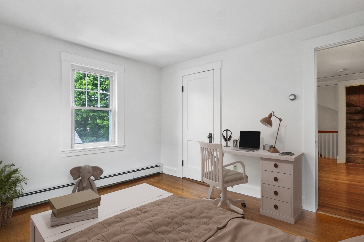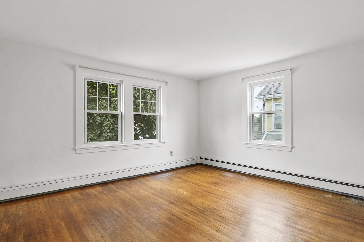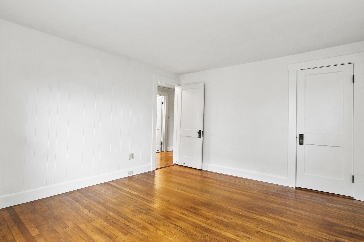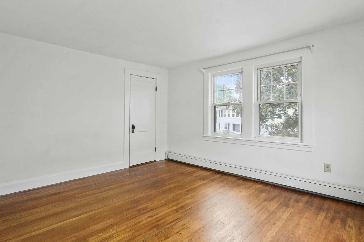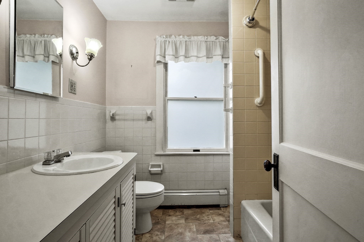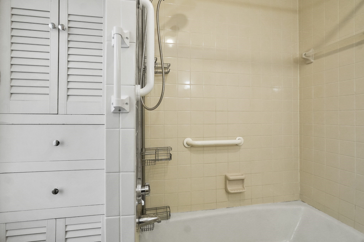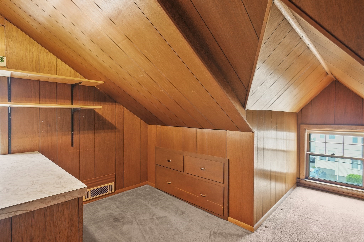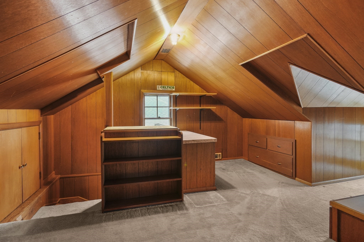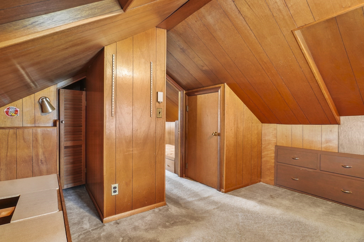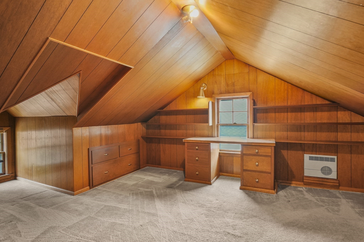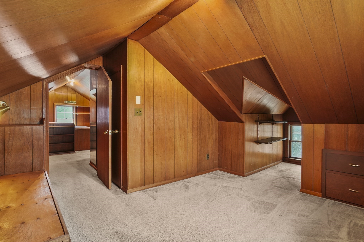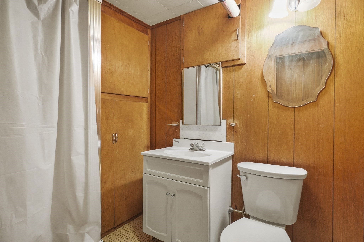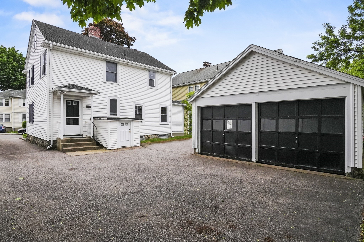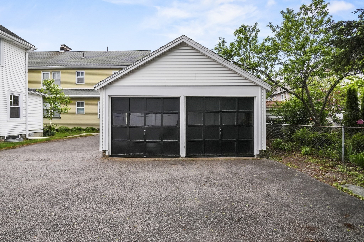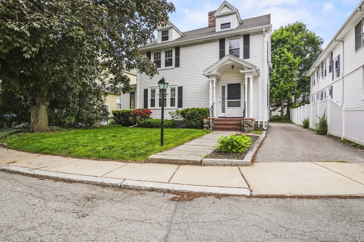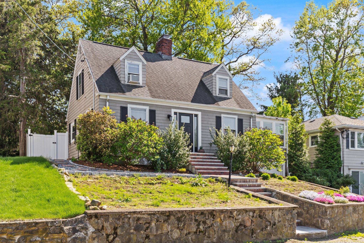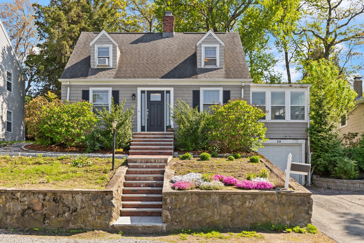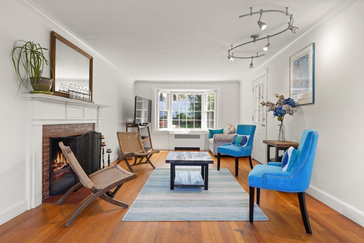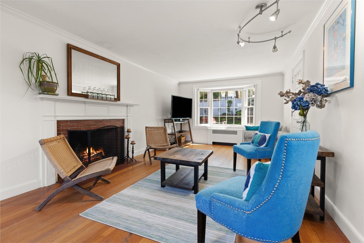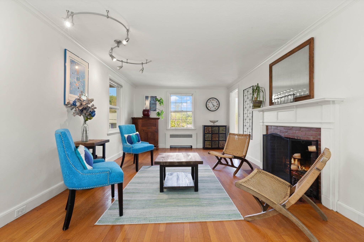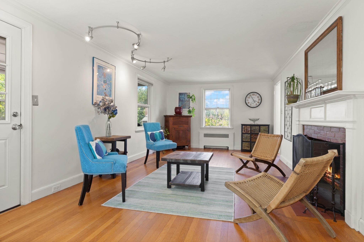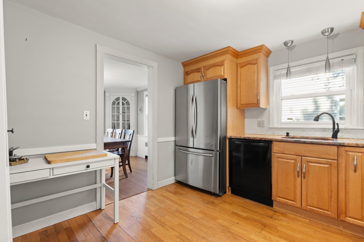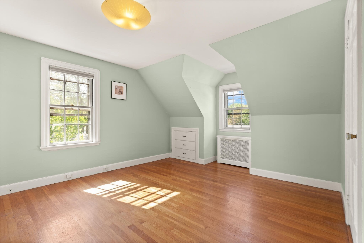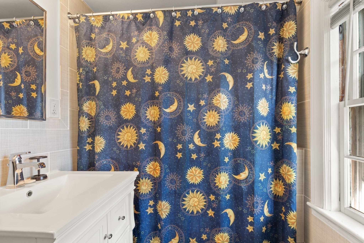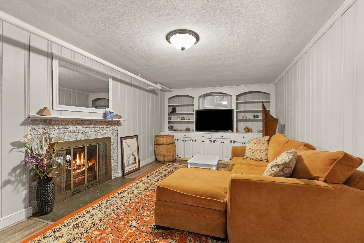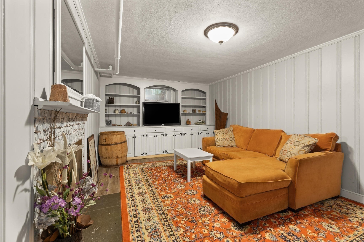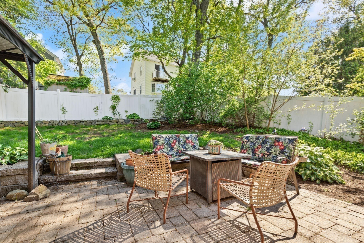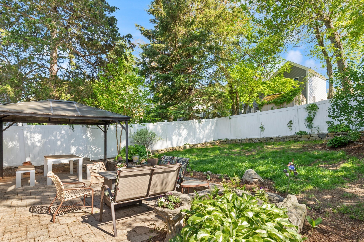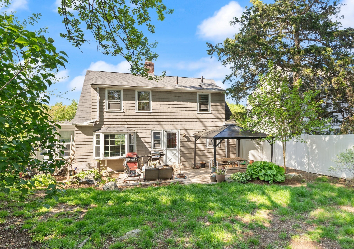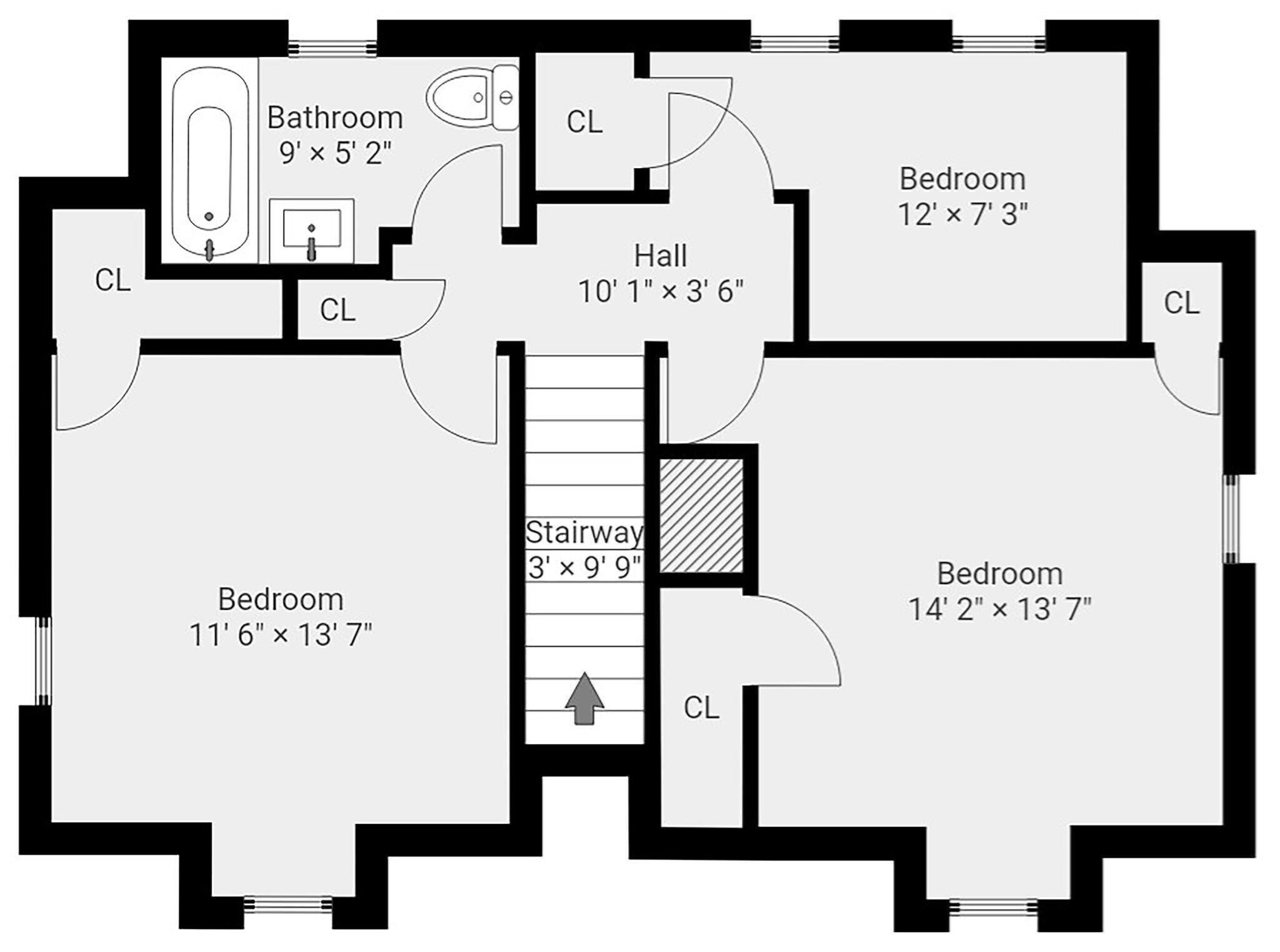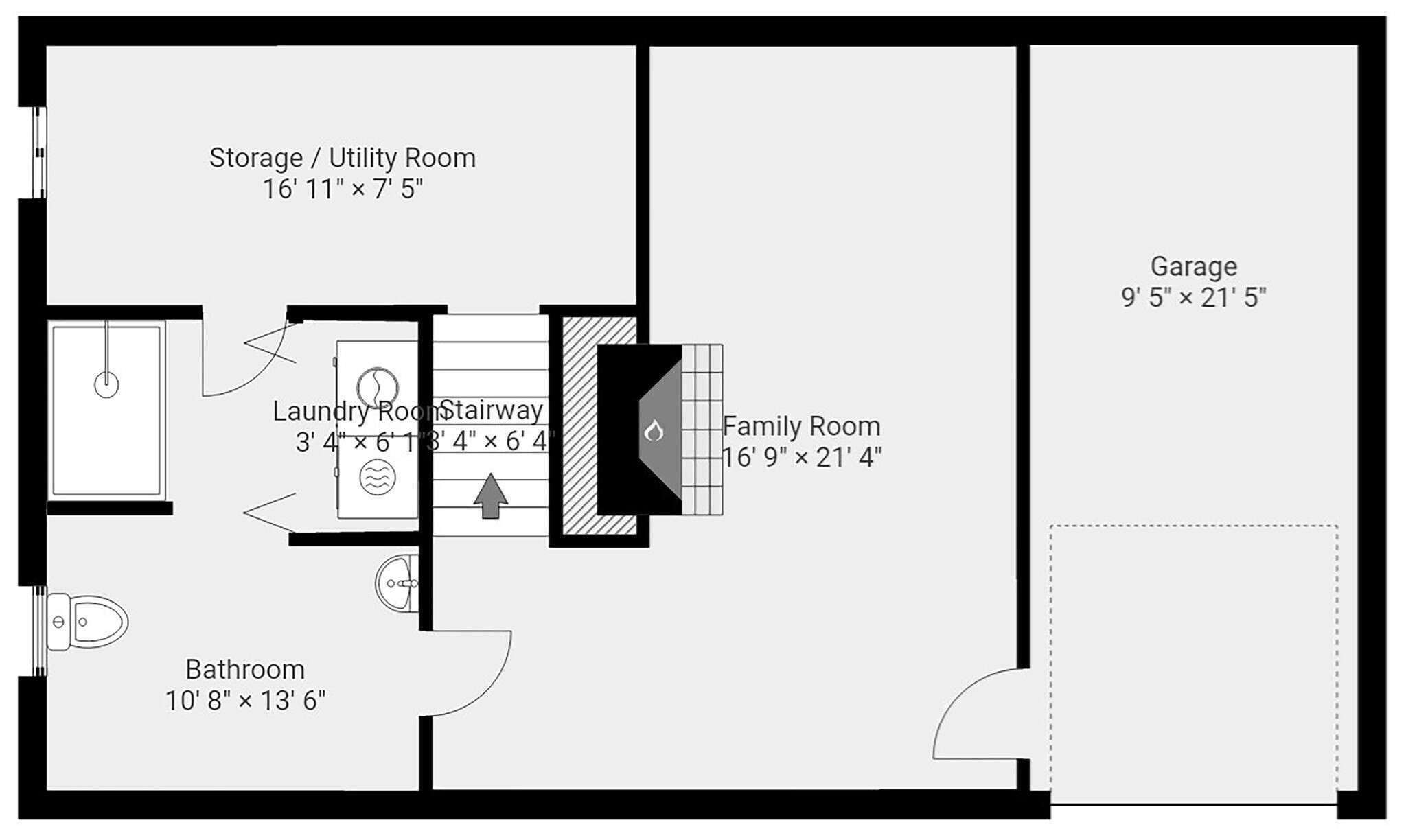
Property Overview
Property Details click or tap to expand
Kitchen, Dining, and Appliances
- Kitchen Dimensions: 17X12
- Kitchen Level: First Floor
- Ceiling Fan(s), Flooring - Hardwood, Window(s) - Bay/Bow/Box
- Dishwasher, Refrigerator
- Dining Room Dimensions: 16X13
- Dining Room Level: First Floor
- Dining Room Features: Flooring - Hardwood, Open Floor Plan, Window(s) - Bay/Bow/Box
Bedrooms
- Bedrooms: 4
- Master Bedroom Dimensions: 14X14
- Master Bedroom Level: Second Floor
- Master Bedroom Features: Closet - Walk-in, Flooring - Hardwood, Window(s) - Bay/Bow/Box
- Bedroom 2 Dimensions: 16X13
- Bedroom 2 Level: Second Floor
- Master Bedroom Features: Flooring - Hardwood, Window(s) - Bay/Bow/Box
- Bedroom 3 Dimensions: 12X14
- Bedroom 3 Level: Second Floor
- Master Bedroom Features: Flooring - Hardwood, Window(s) - Bay/Bow/Box
Other Rooms
- Total Rooms: 8
- Living Room Dimensions: 14X16
- Living Room Level: First Floor
- Living Room Features: Fireplace, Flooring - Hardwood, Open Floor Plan, Window(s) - Bay/Bow/Box
- Laundry Room Features: Bulkhead, Sump Pump, Unfinished Basement
Bathrooms
- Full Baths: 1
- Half Baths 1
- Bathroom 1 Dimensions: 6X9
- Bathroom 1 Level: Second Floor
- Bathroom 1 Features: Bathroom - Full, Bathroom - Tiled With Tub, Window(s) - Bay/Bow/Box
- Bathroom 2 Level: First Floor
- Bathroom 2 Features: Bathroom - Half
Amenities
- Public Transportation
- Shopping
Utilities
- Heating: Gas, Steam
- Heat Zones: 3
- Hot Water: Natural Gas
- Cooling: None
- Utility Connections: for Gas Dryer, for Gas Oven
- Water: City/Town Water
- Sewer: City/Town Sewer
Garage & Parking
- Parking Features: Off-Street, Tandem
- Parking Spaces: 2
Interior Features
- Square Feet: 2534
- Fireplaces: 1
- Accessability Features: Unknown
Construction
- Year Built: 1890
- Type: Detached
- Style: Colonial
- Construction Type: Frame
- Foundation Info: Fieldstone
- Roof Material: Asphalt/Fiberglass Shingles
- Lead Paint: Unknown
- Warranty: No
Exterior & Lot
- Exterior Features: Patio, Porch
- Road Type: Public
Other Information
- MLS ID# 73330903
- Last Updated: 03/21/25
- HOA: No
- Reqd Own Association: Unknown
- Terms: Contract for Deed
Property History click or tap to expand
| Date | Event | Price | Price/Sq Ft | Source |
|---|---|---|---|---|
| 03/21/2025 | Sold | $800,000 | $316 | MLSPIN |
| 03/05/2025 | Under Agreement | $829,000 | $327 | MLSPIN |
| 02/21/2025 | Contingent | $829,000 | $327 | MLSPIN |
| 02/03/2025 | Active | $829,000 | $327 | MLSPIN |
| 01/30/2025 | New | $829,000 | $327 | MLSPIN |
Map & Resources
Thomas R Plympton Elementary School
Public Elementary School, Grades: K-5
0.42mi
JMC Driving School
Driving School
0.14mi
Mister Monut
Donut (Cafe). Offers: Vegan, Vegetarian
0.17mi
Pizza & Wings
Pizzeria
0.14mi
Lena's
Fast Food
0.15mi
Subway
Sandwich (Fast Food). Offers: Vegan, Vegetarian
0.18mi
Five Guys
Burger (Fast Food). Offers: Vegetarian
0.26mi
Chipotle
Mexican (Fast Food). Offers: Vegan, Vegetarian
0.26mi
Panera Bread
Sandwich & Bakery (Fast Food)
0.29mi
Dominican Grill
Barbecue & Grill Restaurant
0.13mi
Boston Children's at Waltham
Hospital
0.52mi
Waltham Fire Department
Fire Station
0.24mi
Prospect Hill Park
Municipal Park
0.28mi
Thompson Playground
Municipal Park
0.4mi
Leary Field
Municipal Park
0.43mi
Bradford Drake Playground
Municipal Park
0.44mi
Nipper Maher Park
Municipal Park
0.45mi
Waltham Public Library
Library
0.46mi
Bubbles Coin Laundry
Laundry
0.16mi
Bank of America
Bank
0.17mi
M&T Bank
Bank
0.37mi
TD Bank
Bank
0.43mi
Alfredo One Barber-Stylist
Hairdresser
0.11mi
Shear Tranquility
Hairdresser
0.13mi
Jelany Nails & Spa
Nails
0.17mi
Waltham Shell
Convenience
0.16mi
Maya Market
Convenience
0.16mi
Speedway
Convenience
0.32mi
Veronica's Convenience
Convenience
0.34mi
Watch City Pharmacy
Pharmacy
0.11mi
Walgreens
Pharmacy
0.19mi
Hannaford Pharmacy
Pharmacy
0.24mi
CVS Pharmacy
Pharmacy
0.3mi
Hammond St @ Columbus Ave
0.11mi
36 Hammond St
0.12mi
Main St @ Palmer St
0.13mi
Main St @ Prospect St
0.15mi
Main St @ Hammond St
0.15mi
Main St @ Weston St
0.15mi
South St @ Russell St
0.18mi
South St @ Weston St
0.18mi
Seller's Representative: O'Connor & Highland, Keller Williams Realty Boston-Metro | Back Bay
MLS ID#: 73330903
© 2025 MLS Property Information Network, Inc.. All rights reserved.
The property listing data and information set forth herein were provided to MLS Property Information Network, Inc. from third party sources, including sellers, lessors and public records, and were compiled by MLS Property Information Network, Inc. The property listing data and information are for the personal, non commercial use of consumers having a good faith interest in purchasing or leasing listed properties of the type displayed to them and may not be used for any purpose other than to identify prospective properties which such consumers may have a good faith interest in purchasing or leasing. MLS Property Information Network, Inc. and its subscribers disclaim any and all representations and warranties as to the accuracy of the property listing data and information set forth herein.
MLS PIN data last updated at 2025-03-21 13:04:00




















































