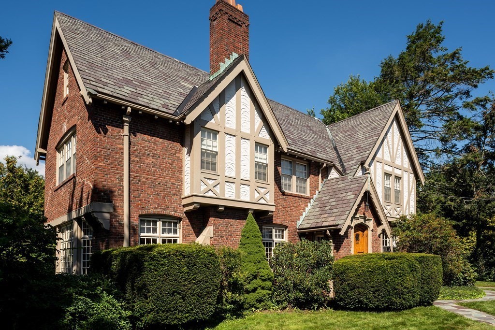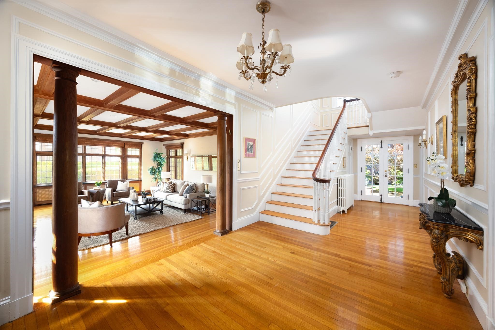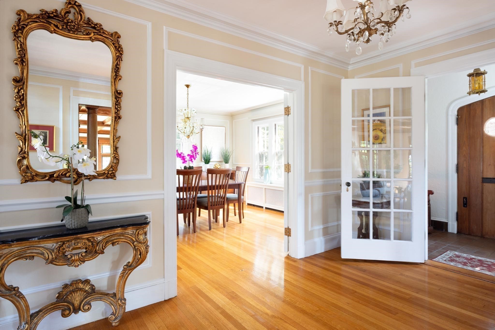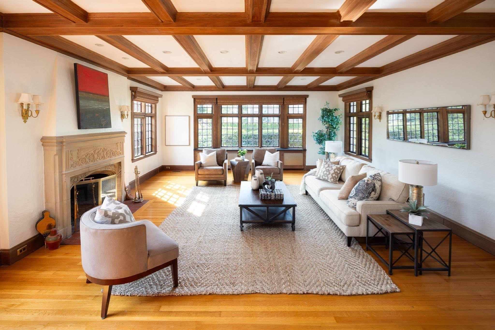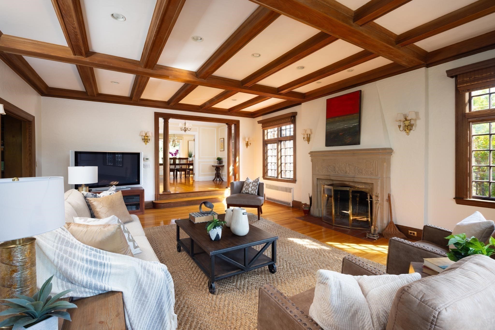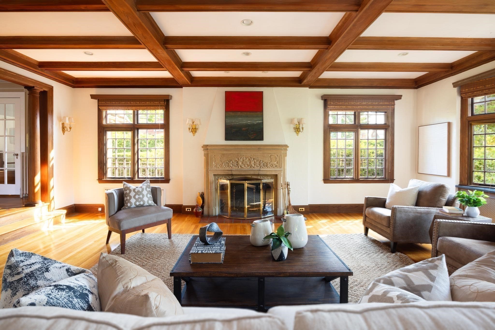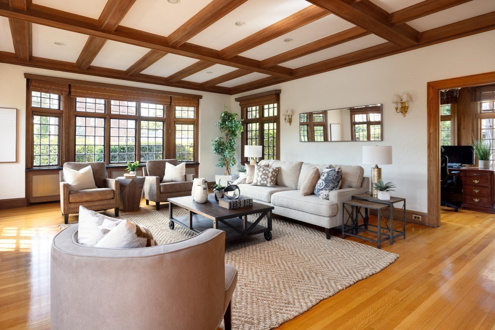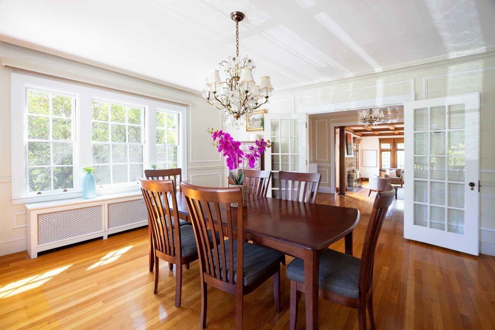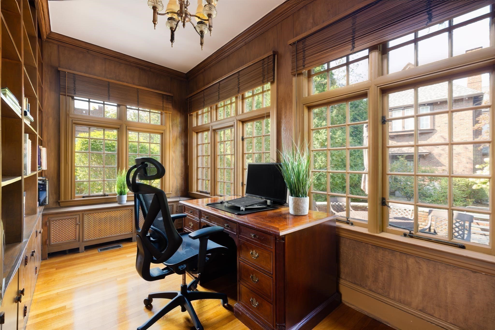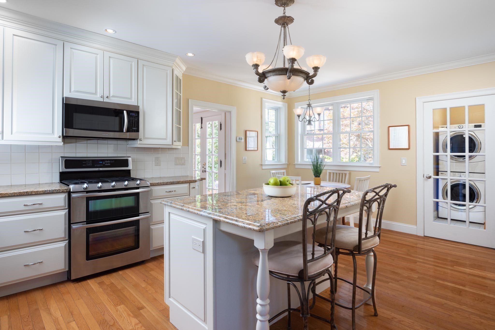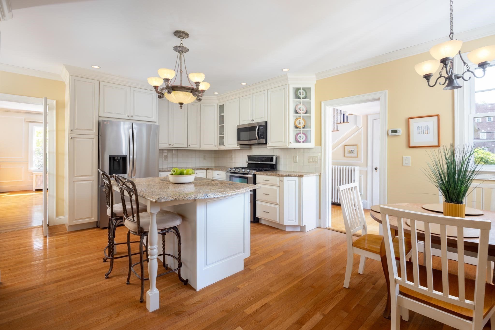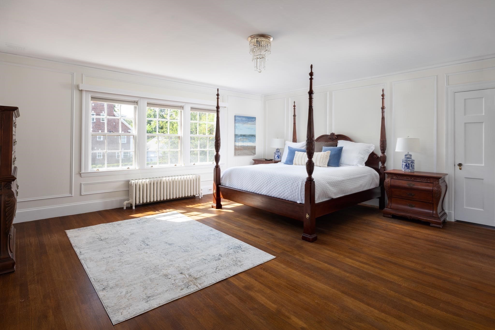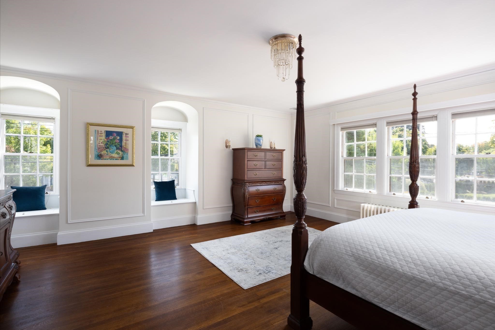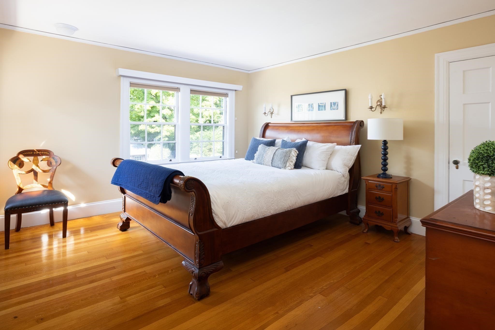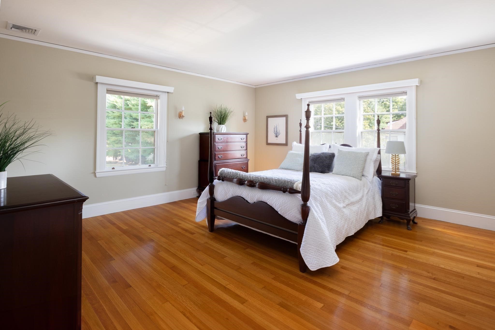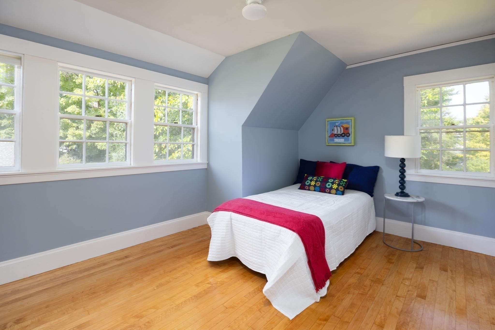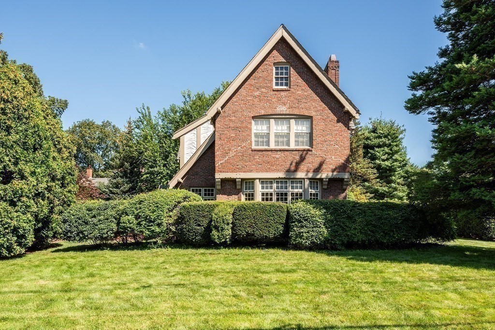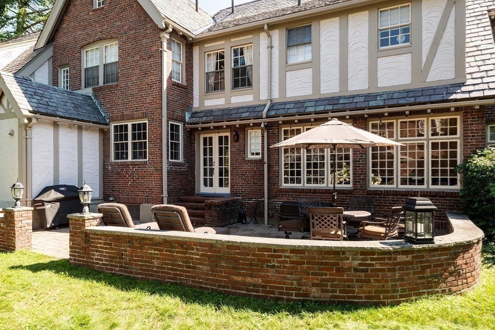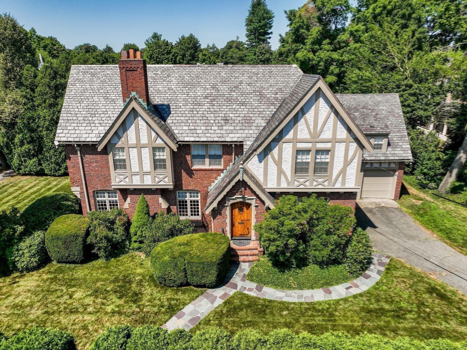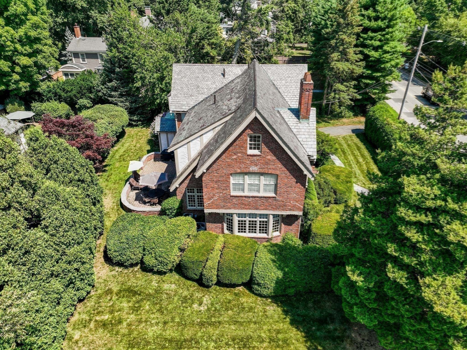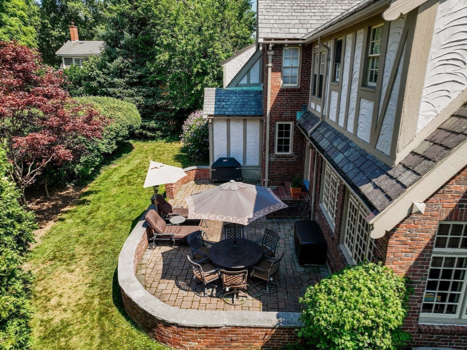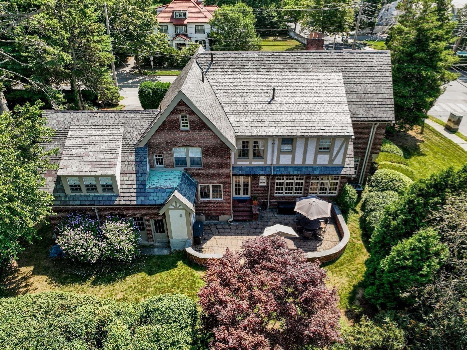Property Description
Property Overview
Property Details click or tap to expand
Kitchen, Dining, and Appliances
- Kitchen Dimensions: 12X18
- Kitchen Level: First Floor
- Cabinets - Upgraded, Countertops - Stone/Granite/Solid, Kitchen Island, Remodeled
- Dishwasher, Disposal, Dryer, Freezer, Range, Refrigerator, Wall Oven, Washer
- Dining Room Dimensions: 15X16
- Dining Room Level: First Floor
- Dining Room Features: Flooring - Hardwood
Bedrooms
- Bedrooms: 5
- Master Bedroom Dimensions: 18X18
- Master Bedroom Level: Second Floor
- Master Bedroom Features: Bathroom - Full, Closet/Cabinets - Custom Built, Flooring - Hardwood
- Bedroom 2 Dimensions: 14X10
- Bedroom 2 Level: Second Floor
- Master Bedroom Features: Closet, Flooring - Hardwood
- Bedroom 3 Dimensions: 15X15
- Bedroom 3 Level: Second Floor
- Master Bedroom Features: Closet, Flooring - Hardwood
Other Rooms
- Total Rooms: 10
- Living Room Dimensions: 24X18
- Living Room Level: First Floor
- Living Room Features: Ceiling - Beamed, Fireplace, Flooring - Hardwood
- Laundry Room Features: Unfinished Basement
Bathrooms
- Full Baths: 3
- Half Baths 1
- Master Bath: 1
- Bathroom 1 Level: Second Floor
- Bathroom 1 Features: Bathroom - Full
- Bathroom 2 Level: Second Floor
- Bathroom 2 Features: Bathroom - Full
- Bathroom 3 Level: Second Floor
- Bathroom 3 Features: Bathroom - Full, Remodeled
Amenities
- Golf Course
- Highway Access
- House of Worship
- Public School
- Public Transportation
- Shopping
- Tennis Court
- T-Station
Utilities
- Heating: Electric Baseboard, Gas, Hot Air Gravity, Hot Water Baseboard, Other (See Remarks), Unit Control
- Heat Zones: 4
- Cooling: Central Air
- Cooling Zones: 2
- Electric Info: 200 Amps
- Water: City/Town Water, Private
- Sewer: City/Town Sewer, Private
Garage & Parking
- Garage Parking: Attached
- Garage Spaces: 2
- Parking Spaces: 2
Interior Features
- Square Feet: 3466
- Fireplaces: 1
- Accessability Features: Unknown
Construction
- Year Built: 1929
- Type: Detached
- Style: 2/3 Family, Houseboat, Tudor
- Foundation Info: Poured Concrete
- Roof Material: Shingle, Slate
- Flooring Type: Hardwood
- Lead Paint: Unknown
- Warranty: No
Exterior & Lot
- Lot Description: Corner, Level
- Exterior Features: Patio
- Road Type: Public
Other Information
- MLS ID# 73291532
- Last Updated: 09/22/24
- HOA: No
- Reqd Own Association: Unknown
Property History click or tap to expand
| Date | Event | Price | Price/Sq Ft | Source |
|---|---|---|---|---|
| 09/22/2024 | Active | $2,399,000 | $692 | MLSPIN |
| 09/18/2024 | New | $2,399,000 | $692 | MLSPIN |
Mortgage Calculator
Map & Resources
Boston College Newton Campus
University
0.17mi
Boston College
University
0.17mi
Mount Alvernia High School
Private School, Grades: 7-12
0.46mi
Subway #31617-0
Sandwich (Fast Food)
0.45mi
Tango Mango
Mexican (Fast Food)
0.45mi
Newton Fire Department
Fire Station
0.41mi
Newton Fire Department
Fire Station
0.42mi
Newton Squash & Tennis Club
Sports Centre. Sports: Tennis
0.2mi
Practice Field
Sports Centre. Sports: American Football
0.36mi
Newton Center Clay Courts
Sports Centre. Sports: Tennis
0.39mi
Game Field
Sports Centre. Sports: Soccer
0.41mi
The Hut
Sports Centre. Sports: Table Tennis, Cricket
0.44mi
Sumner and Gibbs Street Historic District
Park
0.15mi
Commonwealth Avenue Historic District
Park
0.19mi
Edmands Park
Municipal Park
0.21mi
Newton Centre Playground
Municipal Park
0.26mi
Cochituate Aqueduct
Municipal Park
0.32mi
Morton Road Historic District
Park
0.4mi
Ordway Park
Land Trust Park
0.44mi
Gray Cliff Historic District
Park
0.44mi
Rabbi Marshall R. Lifson Library
Library
0.22mi
Boston College Law Library
Library
0.24mi
Centre St @ Ward St
0.02mi
Centre St @ Ward St
0.04mi
Centre St @ Alderwood Rd
0.15mi
Centre St @ Commonwealth Ave
0.17mi
Centre St @ Commonwealth Ave
0.17mi
Centre St @ Mill St
0.18mi
Centre St @ Cotton St
0.23mi
Centre St @ Cotton St
0.23mi
Seller's Representative: Debby Belt, Hammond Residential Real Estate
MLS ID#: 73291532
© 2024 MLS Property Information Network, Inc.. All rights reserved.
The property listing data and information set forth herein were provided to MLS Property Information Network, Inc. from third party sources, including sellers, lessors and public records, and were compiled by MLS Property Information Network, Inc. The property listing data and information are for the personal, non commercial use of consumers having a good faith interest in purchasing or leasing listed properties of the type displayed to them and may not be used for any purpose other than to identify prospective properties which such consumers may have a good faith interest in purchasing or leasing. MLS Property Information Network, Inc. and its subscribers disclaim any and all representations and warranties as to the accuracy of the property listing data and information set forth herein.
MLS PIN data last updated at 2024-09-22 03:05:00



