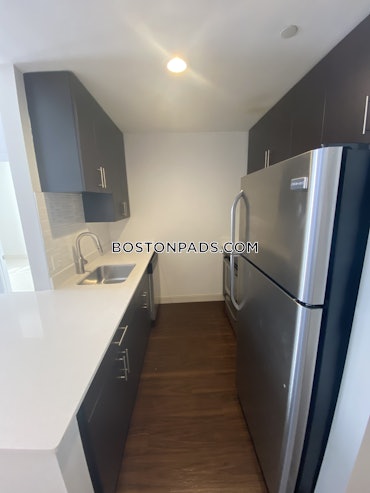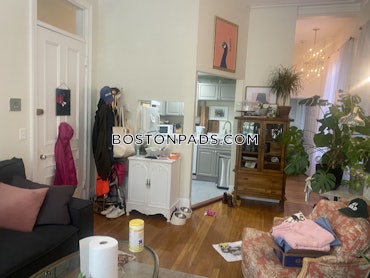Property Description
MAY NO LONGER BE AVAILABLE
THE QUINN. Brand new construction! This spacious studio with sleeping alcove offers an open floorplan for living and dining which is perfect for entertaining. This home features dramatic floor to ceiling windows overlooking Back Bay with sunset views and plenty of closet space. This home also offers European white oak floors, Thermador and Bosch appliances with panelized refrigerator and dishwasher, and customized Italian kitchen cabinetry and pantry for extra storage! The bathroom features quartz countertops and an expansive shower with glass enclosure. The Quinn brings a new standard of living. Building amenities include an indoor lap pool, sauna, and an 8,000-sf fitness center, squash court, billiards room, game room, spin studio, yoga room, climbing wall, work lounge, and landscaped roof terrace with dining and outdoor BBQ and kitchens areas. Multiple lounges provide space to relax and entertain. Parking, storage, bike storage and a Tesla automobile are also available for rental.
Map & Nearby Areas
Quincy Elementary School
Public Elementary School, Grades: PK-5
0.25mi
Tufts School of Medicine
University
0.26mi
Josiah Quincy Elementary School
Public School, Grades: PK-5
0.26mi
Boston University Medical Campus
University
0.3mi
Benjamin Franklin Institute of Technology
University
0.34mi
Cathedral High School
Private School, Grades: 7-12
0.36mi
Cathedral Elementary
Private School, Grades: K-8
0.36mi
Cathedral High
Private School, Grades: 9-12
0.36mi
Shore Leave
Bar
0.08mi
J.J. Foley's Cafe
Bar
0.11mi
Jacque's Cabaret
Bar
0.43mi
Bar Moxy
Bar
0.45mi
Tatte Bakery & Cafe
Cafe
0.04mi
Cuppacoffee
Coffee Shop & Australian (Cafe)
0.06mi
Peet's Coffee
Coffee Shop
0.11mi
Mohr & McPherson
Cafe
0.16mi
Animal Rescue Leauge of Boston
Animal Shelter
0.36mi
South Boston Animal Hospital
Veterinary
0.34mi
Boston Veterinary Clinic
Veterinary
0.35mi
Boston Veterinary Care
Veterinary
0.38mi
Tufts Medical Center
Hospital
0.27mi
Floating Hospital for Children
Hospital. Speciality: Paediatrics
0.37mi
Boston Fire Department Engine 3
Fire Station
0.4mi
Boston Fire Department Engine 7, Ladder 17
Fire Station
0.49mi
Boston Police Department, Area D-4
Local Police
0.44mi
Boston Police Department South Boston Neighborhood Station
Local Police
0.49mi
Mills Gallery
Gallery
0.43mi
Boston Center for the Arts
Arts Centre
0.39mi
Virginia Wimberly Theatre
Theatre
0.38mi
Nancy and Edward Roberts Theatre
Theatre
0.39mi
Charles Playhouse
Theatre
0.4mi
Wang Theater
Theatre
0.41mi
Plaza Theaters
Theatre
0.42mi
Shubert Theatre
Theatre
0.42mi
CorePower Yoga
Fitness Centre. Sports: Yoga
0.04mi
Turnstyle
Fitness Centre. Sports: Cycling
0.1mi
Swet Studio
Fitness Centre. Sports: Yoga, Fitness, Rowing, Meditation
0.31mi
Rotch Field
Sports Centre. Sports: Soccer
0.17mi
Joe Wex Dog Recreation Space
Dog Park
0.23mi
Underground at Ink Block
Park
0.11mi
Fourth Street Park
Park
0.14mi
Peters Park
Municipal Park
0.16mi
Pine Street Park
Park
0.19mi
Watson Park
Municipal Park
0.26mi
Rolling Bridge Park
Park
0.27mi
Tai Tung Park
Park
0.28mi
Peters Park Tot Lot
Playground
0.21mi
Ellis Memorial Children's Park
Playground
0.36mi
Monsignor Reynold's Playground
Playground
0.45mi
Sylvan Engineering Information Center
Library
0.11mi
Lufkin Library
Library
0.37mi
Tufts University Hirsh Health Sciences Library
Library
0.39mi
New England School of Law Library
Library
0.47mi
Blackroom Salon
Hairdresser
0.4mi
My ManiPedi Spa
Nails
0.4mi
Harmony
Dentist
0.32mi
Porter Pediatrics
Paediatrics
0.33mi
Whole Foods Market
Supermarket
0.08mi
Ming's Supermarket
Supermarket
0.11mi
C-Mart
Supermarket
0.15mi
Jiaho supermarket
Supermarket
0.47mi
CVS Pharmacy
Pharmacy
0.31mi
E Berkeley St @ Harrison Ave
0.08mi
Washington St @ Herald St
0.11mi
Washington St @ E Berkeley St
0.12mi
E Berkeley St @ Washington St
0.12mi
Herald St @ Harrison Ave
0.13mi
Washington St @ E Berkeley St
0.15mi
Washington St @ Herald St
0.15mi
Herald St @ Washington St
0.16mi
Nearby Areas
Rent Calculator & Affordability
Rent Calculator
How much do you (or your cosigner) earn each year before taxes?
Listing courtesy of Michael Lyons, Compass
MLS ID#: 73283032
The property listing data and information set forth herein were provided to MLS Property Information Network, Inc. from third party sources, including sellers, lessors and public records, and were compiled by MLS Property Information Network, Inc. The property listing data and information are for the personal, non commercial use of consumers having a good faith interest in purchasing or leasing listed properties of the type displayed to them and may not be used for any purpose other than to identify prospective properties which such consumers may have a good faith interest in purchasing or leasing. MLS Property Information Network, Inc. and its subscribers disclaim any and all representations and warranties as to the accuracy of the property listing data and information set forth herein.
© 2025 MLS Property Information Network, Inc. All rights reserved.
MLS PIN Data Last Updated: 2024-12-15 02:34:41.425018
























































